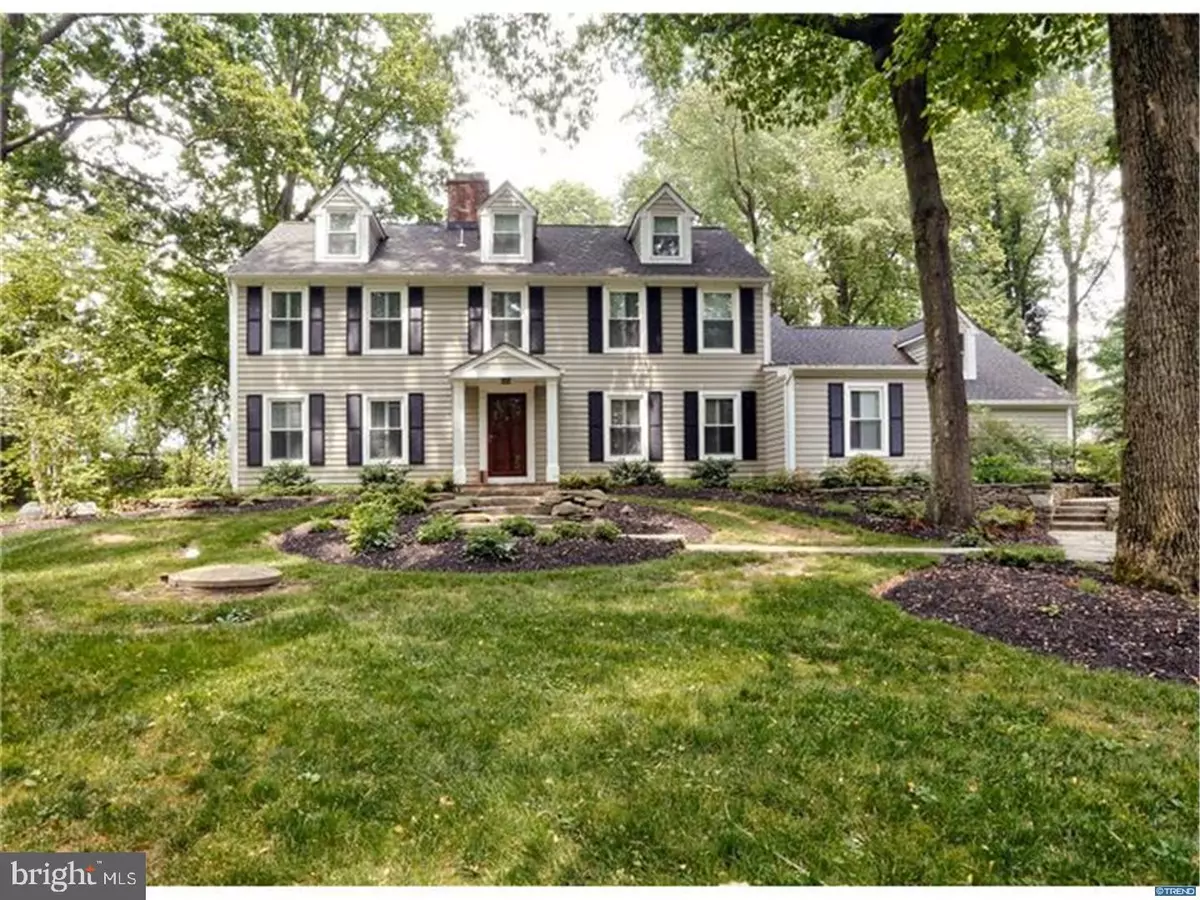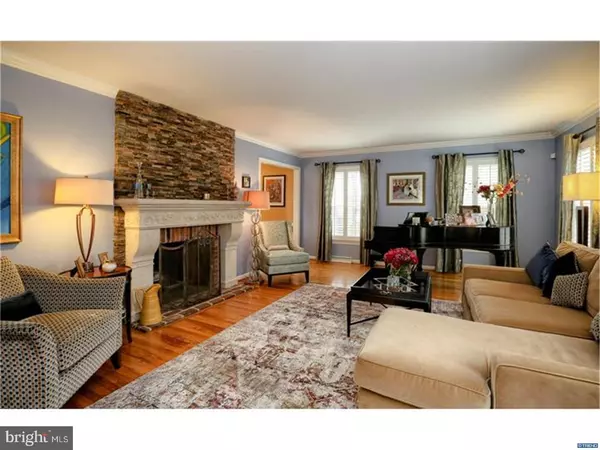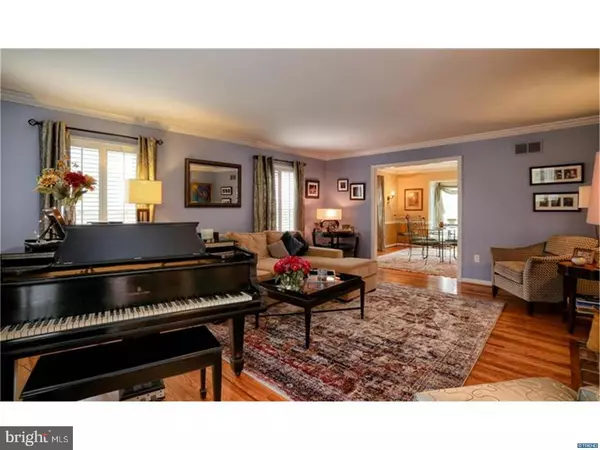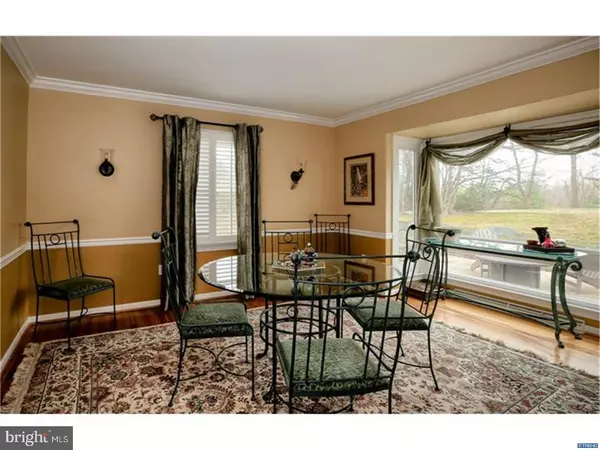$567,000
$569,000
0.4%For more information regarding the value of a property, please contact us for a free consultation.
4 Beds
3 Baths
1.06 Acres Lot
SOLD DATE : 05/09/2018
Key Details
Sold Price $567,000
Property Type Single Family Home
Sub Type Detached
Listing Status Sold
Purchase Type For Sale
Subdivision Centerhill
MLS Listing ID 1001203105
Sold Date 05/09/18
Style Colonial
Bedrooms 4
Full Baths 2
Half Baths 1
HOA Fees $62/ann
HOA Y/N Y
Originating Board TREND
Year Built 1960
Annual Tax Amount $6,048
Tax Year 2017
Lot Size 1.060 Acres
Acres 1.06
Lot Dimensions 253 X 180
Property Description
Nestled serenely on a private 1.06 acre lot on a secluded cul-de-sac in the neighborhood of Center Hill sits this 4 bedroom colonial. Enter into the inviting foyer complete with hardwood floors. The beautiful hardwood floors continue throughout most of the home. The formal living room offers a stone stacked fireplace, crown molding and opens to the formal dining room. Dining room has large bright windows overlooking the serene setting. The eat-in kitchen offers stainless steel appliances and opens to the screened rear porch. The first floor also offers a den and office, in addition to the family room with brick fireplace, custom built-in's and coffered ceiling. Upstairs there is a spacious master suite, 3 additional bedrooms, laundry area and a large bonus room. Enjoy the spacious rear yard sitting out on the patio. This home also comes equipped with a generator. The community access road is heated to help with the icy winter months. The perfect home for those seeking a peaceful and private environment without sacrificing the convenience of being located just minutes from Historic Centreville and Winterthur.
Location
State DE
County New Castle
Area Hockssn/Greenvl/Centrvl (30902)
Zoning NC40
Rooms
Other Rooms Living Room, Dining Room, Primary Bedroom, Bedroom 2, Bedroom 3, Kitchen, Family Room, Bedroom 1, Other, Attic
Basement Full, Unfinished
Interior
Interior Features Primary Bath(s), Kitchen - Island, Butlers Pantry, Ceiling Fan(s), Stall Shower, Kitchen - Eat-In
Hot Water Electric
Heating Oil, Forced Air
Cooling Central A/C
Flooring Wood, Fully Carpeted, Tile/Brick
Fireplaces Number 2
Equipment Cooktop, Oven - Wall, Oven - Double, Oven - Self Cleaning, Dishwasher
Fireplace Y
Appliance Cooktop, Oven - Wall, Oven - Double, Oven - Self Cleaning, Dishwasher
Heat Source Oil
Laundry Upper Floor
Exterior
Exterior Feature Patio(s), Porch(es)
Parking Features Inside Access
Garage Spaces 2.0
Utilities Available Cable TV
Water Access N
Roof Type Shingle
Accessibility None
Porch Patio(s), Porch(es)
Attached Garage 2
Total Parking Spaces 2
Garage Y
Building
Lot Description Front Yard, Rear Yard, SideYard(s)
Story 2
Foundation Brick/Mortar
Sewer On Site Septic
Water Well
Architectural Style Colonial
Level or Stories 2
New Construction N
Schools
Elementary Schools Brandywine Springs School
Middle Schools Alexis I. Du Pont
High Schools Alexis I. Dupont
School District Red Clay Consolidated
Others
HOA Fee Include Common Area Maintenance,Snow Removal
Senior Community No
Tax ID 07-006.00-034
Ownership Fee Simple
Acceptable Financing Conventional
Listing Terms Conventional
Financing Conventional
Read Less Info
Want to know what your home might be worth? Contact us for a FREE valuation!

Our team is ready to help you sell your home for the highest possible price ASAP

Bought with Patrick Gioffre • Gioffre Commerical Realty LLC
GET MORE INFORMATION
CEO | REALTOR® | Lic# RS298201






