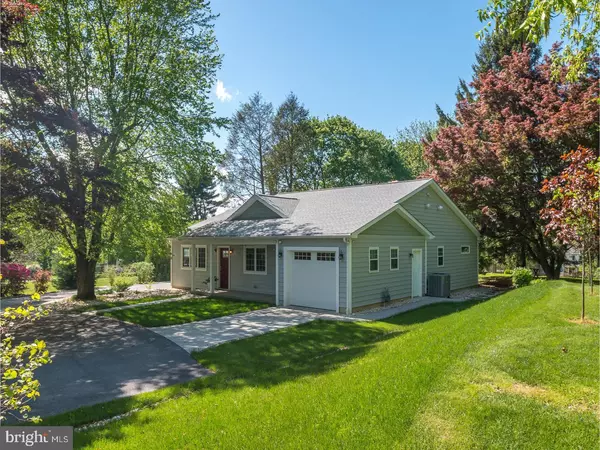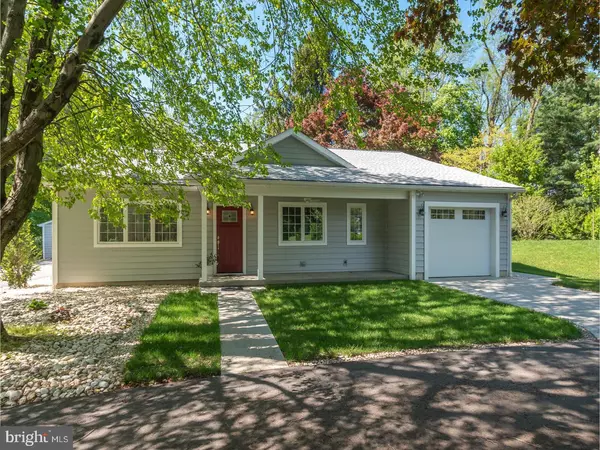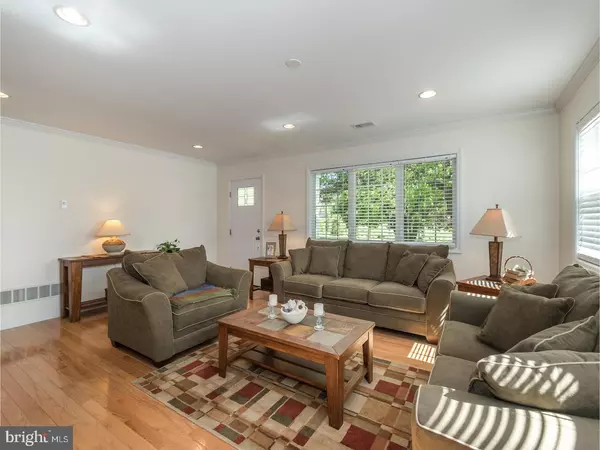$490,000
$499,900
2.0%For more information regarding the value of a property, please contact us for a free consultation.
3 Beds
2 Baths
1,956 SqFt
SOLD DATE : 07/20/2017
Key Details
Sold Price $490,000
Property Type Single Family Home
Sub Type Detached
Listing Status Sold
Purchase Type For Sale
Square Footage 1,956 sqft
Price per Sqft $250
Subdivision None Available
MLS Listing ID 1003200449
Sold Date 07/20/17
Style Ranch/Rambler,Traditional
Bedrooms 3
Full Baths 2
HOA Y/N N
Abv Grd Liv Area 1,956
Originating Board TREND
Year Built 2013
Annual Tax Amount $4,127
Tax Year 2017
Lot Size 1.000 Acres
Acres 1.0
Lot Dimensions 0X0
Property Description
What a rare opportunity! 4 Year Old Custom Built Ranch Home on 1 Acre of Gorgeous Landscaped Grounds! Every detail was meticulously thought out, designed and built with only the finest of materials. The oversized New Driveway is 5" of poured Asphalt, Maintenance Free Insulated Vinyl Siding and Azek Trim on Exterior. Welcoming Covered Front Porch with recessed lighting and Outdoor Fan... Enter into the sun drenched Living Room with Gleaming Hardwood, Recessed Lights, Crown Moldings...Custom Glass French Doors open to Dining Room with a Passthru to Kitchen...Glass Pocket Doors to Beautiful Kitchen with Kraftmaid Cabinetry, Pull out drawers, Quiet Close.. Granite Counter tops, GlassTile Backsplash, Tile Floors, Recessed and Pendant Lighting, Separate Exhaust Fan to outside, Glass Pocket Door again to Breakfast Room.. Open to Vaulted Family Room w/ tile floors, Ceiling Fan and Recessed Lights... Opens to Beautiful Sunroom addition with Fan, All Windows Slide Open..Finished with Azek Board..Door to Fenced Dog Run and Backyard! Wide Hallways and Doorways accented by strip lighting... Master Bedroom with Hardwood, Crown Moldings, built in Reading lights, Casement Windows, Master Bath with Dual Granite Vanities, Custom Recessed Medicine Cabinets, Oversized Shower features Dual Shower Heads, Acrylic Surround, Frosted Glass and built in bench seats. Huge Custom Walk In Closet with Storage Systems. Two additional good size Bedrooms w/ Hardwood and great closet space...Share a second Full Hall Bath with Tile and Granite. Big Laundry/Utility Rm features Gas Dryer Hookup, and washtub and Cabinetry. Access to the step down crawlspace. There is a One Car attached garage with inside access. This home boasts Two Separate Pull Down Attic Accesses, Which Are Completely Finished, Insulated, Vented and Climate Controlled!! Bonus>>> A huge Separate Oversized Two Car Garage with Insulated Doors and Electric, also contains Side Drive Up for separate Tractor and Lawn Equipment Storage! There is a hookup for Generator (included) wired to run the primary Home Functions in event of an outage. Water and Electric run to convenient backyard location for Gardening! Security System, Dual Fuel Heat Pump, New Well Pump, Reverse Osmosis Water System, Treatment System, Meticulously Landscaped! Easy access to 202, Wilmington, West Chester and All Shopping in Close Proximity! Perfect as Well for Contractor, Car Enthusiast or Someone Needing One Floor Living with No Stairs! Will Not Last!
Location
State PA
County Chester
Area Thornbury Twp (10366)
Zoning A2
Direction South
Rooms
Other Rooms Living Room, Dining Room, Primary Bedroom, Bedroom 2, Kitchen, Family Room, Bedroom 1, Laundry, Other, Attic
Interior
Interior Features Primary Bath(s), Butlers Pantry, Ceiling Fan(s), Attic/House Fan, Water Treat System, Dining Area
Hot Water Natural Gas
Heating Gas, Heat Pump - Gas BackUp, Forced Air
Cooling Central A/C
Flooring Wood, Tile/Brick
Equipment Oven - Self Cleaning, Dishwasher
Fireplace N
Window Features Energy Efficient
Appliance Oven - Self Cleaning, Dishwasher
Heat Source Natural Gas
Laundry Main Floor
Exterior
Exterior Feature Patio(s), Porch(es)
Parking Features Inside Access, Garage Door Opener, Oversized
Garage Spaces 5.0
Fence Other
Utilities Available Cable TV
Water Access N
Roof Type Pitched,Shingle
Accessibility None
Porch Patio(s), Porch(es)
Total Parking Spaces 5
Garage Y
Building
Lot Description Level, Front Yard, Rear Yard, SideYard(s)
Story 1
Foundation Brick/Mortar
Sewer On Site Septic
Water Well
Architectural Style Ranch/Rambler, Traditional
Level or Stories 1
Additional Building Above Grade, 2nd Garage
Structure Type Cathedral Ceilings
New Construction N
Schools
Middle Schools Stetson
High Schools West Chester Bayard Rustin
School District West Chester Area
Others
Senior Community No
Tax ID 66-04 -0011
Ownership Fee Simple
Security Features Security System
Acceptable Financing Conventional
Listing Terms Conventional
Financing Conventional
Read Less Info
Want to know what your home might be worth? Contact us for a FREE valuation!

Our team is ready to help you sell your home for the highest possible price ASAP

Bought with Paul M Lott • Keller Williams Real Estate - West Chester
GET MORE INFORMATION

CEO | REALTOR® | Lic# RS298201






