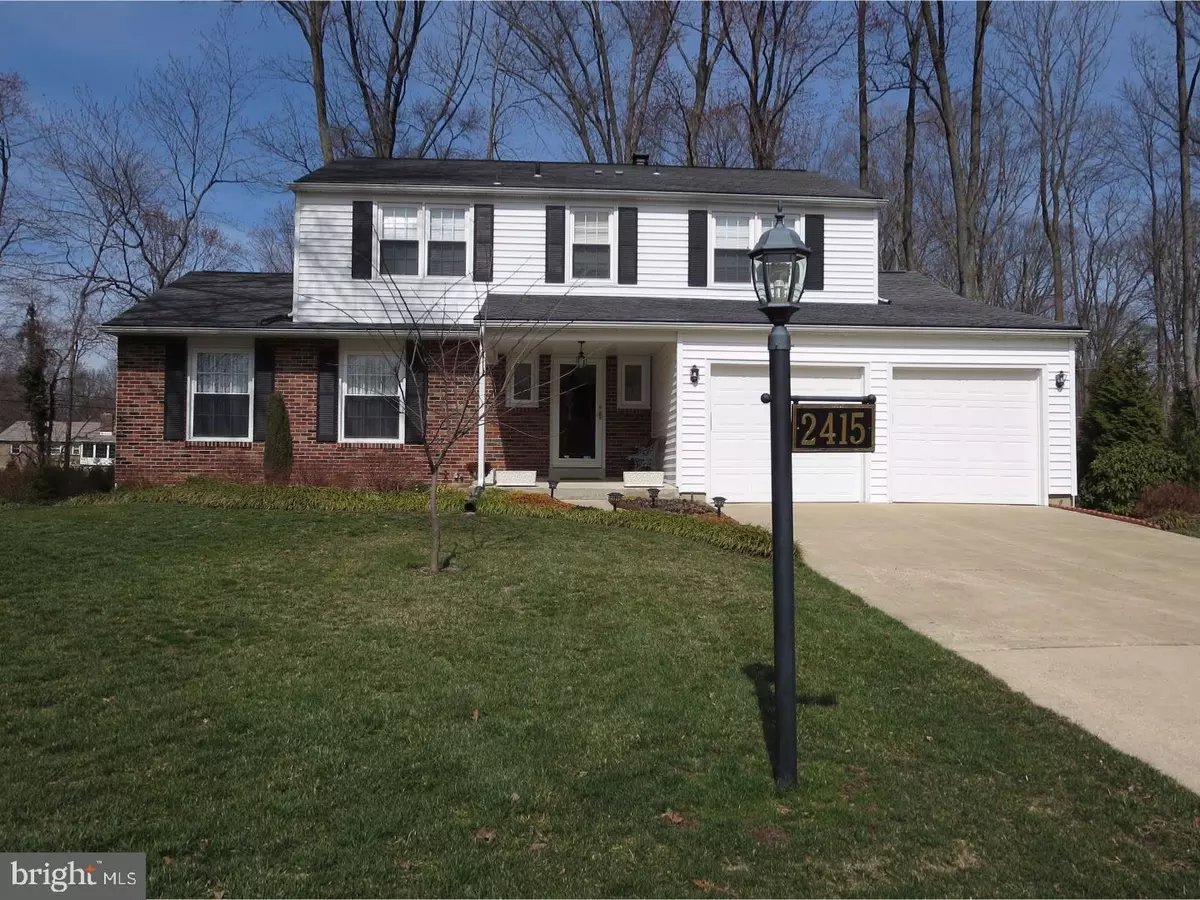Bought with Travis L Dorman • RE/MAX Of Wilmington-Limestone Rd
$355,000
$359,000
1.1%For more information regarding the value of a property, please contact us for a free consultation.
4 Beds
3 Baths
1,875 SqFt
SOLD DATE : 05/31/2017
Key Details
Sold Price $355,000
Property Type Single Family Home
Sub Type Detached
Listing Status Sold
Purchase Type For Sale
Square Footage 1,875 sqft
Price per Sqft $189
Subdivision Tarleton
MLS Listing ID 1000062528
Sold Date 05/31/17
Style Colonial
Bedrooms 4
Full Baths 2
Half Baths 1
HOA Y/N N
Abv Grd Liv Area 1,875
Year Built 1963
Annual Tax Amount $2,801
Tax Year 2016
Lot Size 0.330 Acres
Acres 0.33
Lot Dimensions 58X129
Property Sub-Type Detached
Source TREND
Property Description
Don't miss this fabulous 4 bedroom, 2.5 bath single home in popular Tarleton! A beautifully landscaped walkway leads you to the covered front porch of this meticulously maintained home. The main level features a spacious living room and dining room with extensive trim, hardwood floors, and plenty of natural light. The upgraded kitchen boasts newer cherry cabinets, tile backsplash, double wall oven, and new stainless steel dishwasher. Just off the kitchen, a sunken living room features a beautiful brick floor-to-ceiling gas fireplace, exposed wood beams, and access to the expansive rear deck. A powder room and 2-car attached garage complete the main level. On the second level, you will find the master bedroom with his-and-hers closets and an updated en suite bath with walk-in shower. Three additional bedrooms and a full hall bath complete this level. The full basement with laundry provides plenty of storage, or can be finished for additional living space. New 30 year roof installed in 2002 with transferable warranty. Located in North Wilmington with convenient access to Routes 202 and 95, local shopping, dining, and parks.
Location
State DE
County New Castle
Area Brandywine (30901)
Zoning NC10
Rooms
Other Rooms Living Room, Dining Room, Primary Bedroom, Bedroom 2, Bedroom 3, Kitchen, Family Room, Bedroom 1
Basement Full
Interior
Interior Features Kitchen - Eat-In
Hot Water Natural Gas
Heating Gas, Forced Air
Cooling Central A/C
Flooring Wood, Fully Carpeted, Tile/Brick
Fireplaces Number 1
Fireplaces Type Brick, Gas/Propane
Fireplace Y
Heat Source Natural Gas
Laundry Basement
Exterior
Exterior Feature Deck(s), Porch(es)
Garage Spaces 2.0
Water Access N
Accessibility None
Porch Deck(s), Porch(es)
Attached Garage 2
Total Parking Spaces 2
Garage Y
Building
Story 2
Sewer Public Sewer
Water Public
Architectural Style Colonial
Level or Stories 2
Additional Building Above Grade
New Construction N
Schools
Elementary Schools Hanby
Middle Schools Springer
High Schools Brandywine
School District Brandywine
Others
Senior Community No
Tax ID 06-053.00-017
Ownership Fee Simple
Read Less Info
Want to know what your home might be worth? Contact us for a FREE valuation!

Our team is ready to help you sell your home for the highest possible price ASAP

GET MORE INFORMATION
CEO | REALTOR® | Lic# RS298201






