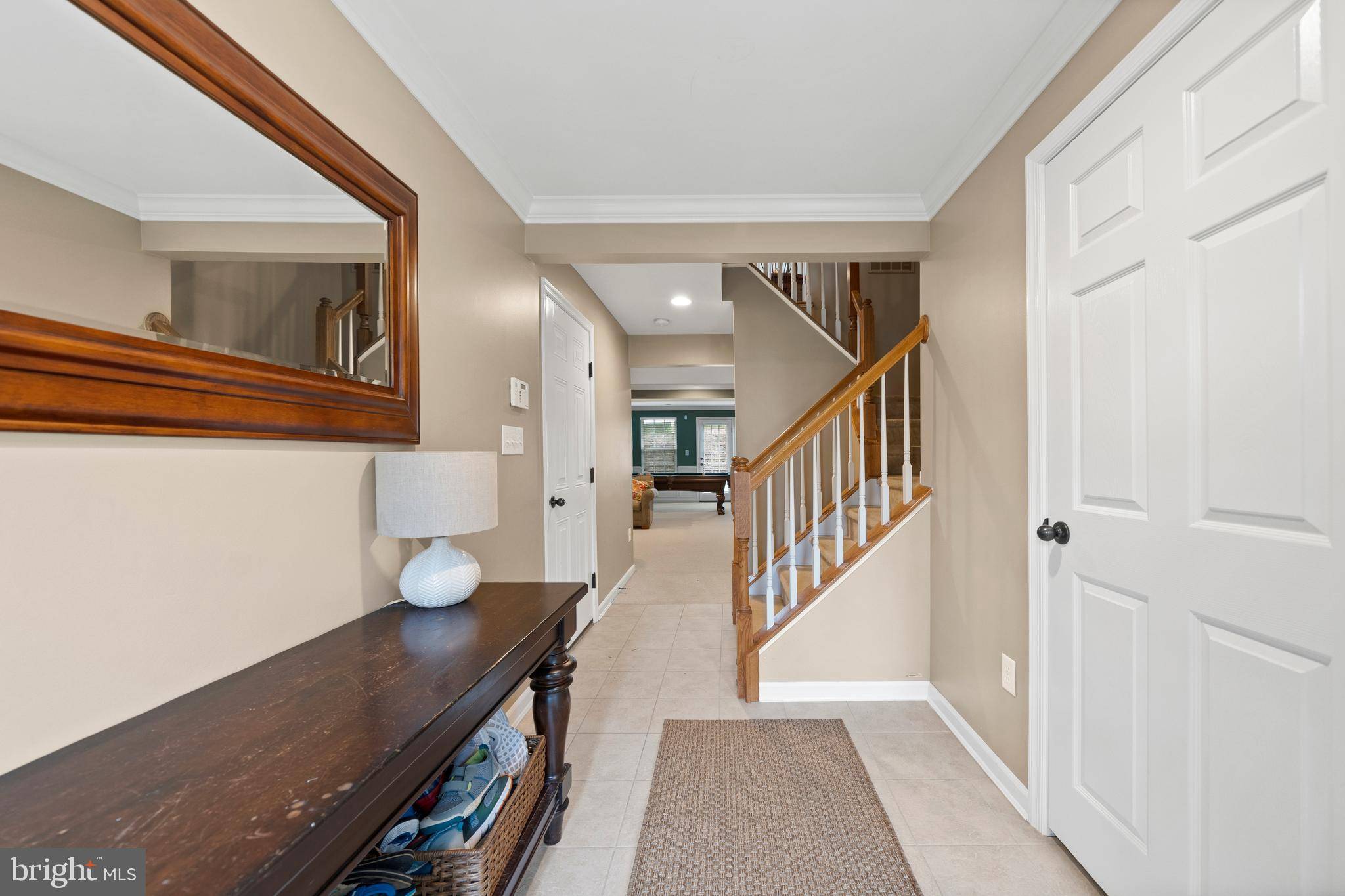Bought with Mei Chen • Canaan Realty Investment Group
$349,000
$349,000
For more information regarding the value of a property, please contact us for a free consultation.
3 Beds
2 Baths
2,380 SqFt
SOLD DATE : 08/23/2019
Key Details
Sold Price $349,000
Property Type Townhouse
Sub Type Interior Row/Townhouse
Listing Status Sold
Purchase Type For Sale
Square Footage 2,380 sqft
Price per Sqft $146
Subdivision Willowbank
MLS Listing ID PADE495978
Sold Date 08/23/19
Style Traditional
Bedrooms 3
Full Baths 2
HOA Fees $140/mo
HOA Y/N Y
Abv Grd Liv Area 2,380
Year Built 2007
Annual Tax Amount $7,491
Tax Year 2018
Lot Size 392 Sqft
Acres 0.01
Lot Dimensions 0.00 x 0.00
Property Sub-Type Interior Row/Townhouse
Source BRIGHT
Property Description
Absolutely stunning Willowbank 3 bedroom, 2 full and 1-part bath end unit town home, premium location in the cul de sac. Low monthly HOA equals more affordability! Enjoy 3 levels of luxury living in a larger floor plan than most units in this community. Finished lower level that is perfect for entertaining family or friends or make it a home office. The walk out basement features two full size windows and a French glass door that opens up to a well maintained and partially private rear and side yard. The main level greets you with a bright open formal living room perfect for celebrating the holidays and events, a separate dining area and large kitchen leading to a light filled family room complete with a fireplace. Original upgrades and improvements include upgraded cabinetry, granite counters, mosaic backsplash, newer stainless appliances and hardwood floors throughout. The 3rd level features a large master suite, with cathedral ceiling, plenty of windows, ample walk-in closet, and a 4-piece bathroom with double vanity, walk-in shower, soaking tub. Located just down the hall is a 2nd and 3rd bedroom that share a full hall bath. Additional features include ceiling fans, crown molding, gas heating/central air throughout. New Roof 2015. Low HOA fee. 1-car garage, driveway parking and additional parking in the cul-de-sac complete this home. The Willowbank community is located in the award-winning Rose Tree Media Schools with convenient access to Routes 1, 352, 476, downtown Media, West Chester, Wilmington and 20 minutes to the Philadelphia International Airport. Minutes from Riddle Hospital, Linvilla Orchards and lots of great upscale restaurants and shopping.
Location
State PA
County Delaware
Area Middletown Twp (10427)
Zoning RESIDENTIAL
Rooms
Other Rooms Living Room, Dining Room, Primary Bedroom, Bedroom 2, Bedroom 3, Kitchen, Family Room, Basement
Basement Full, Fully Finished
Interior
Heating Forced Air
Cooling Central A/C
Heat Source Natural Gas
Exterior
Parking Features Garage - Front Entry
Garage Spaces 1.0
Water Access N
Accessibility None
Attached Garage 1
Total Parking Spaces 1
Garage Y
Building
Story 2
Sewer Public Sewer
Water Public
Architectural Style Traditional
Level or Stories 2
Additional Building Above Grade, Below Grade
New Construction N
Schools
Elementary Schools Glenwood
Middle Schools Springton Lake
High Schools Penncrest
School District Rose Tree Media
Others
Senior Community No
Tax ID 27-00-02177-50
Ownership Fee Simple
SqFt Source Assessor
Special Listing Condition Standard
Read Less Info
Want to know what your home might be worth? Contact us for a FREE valuation!

Our team is ready to help you sell your home for the highest possible price ASAP

GET MORE INFORMATION
CEO | REALTOR® | Lic# RS298201






