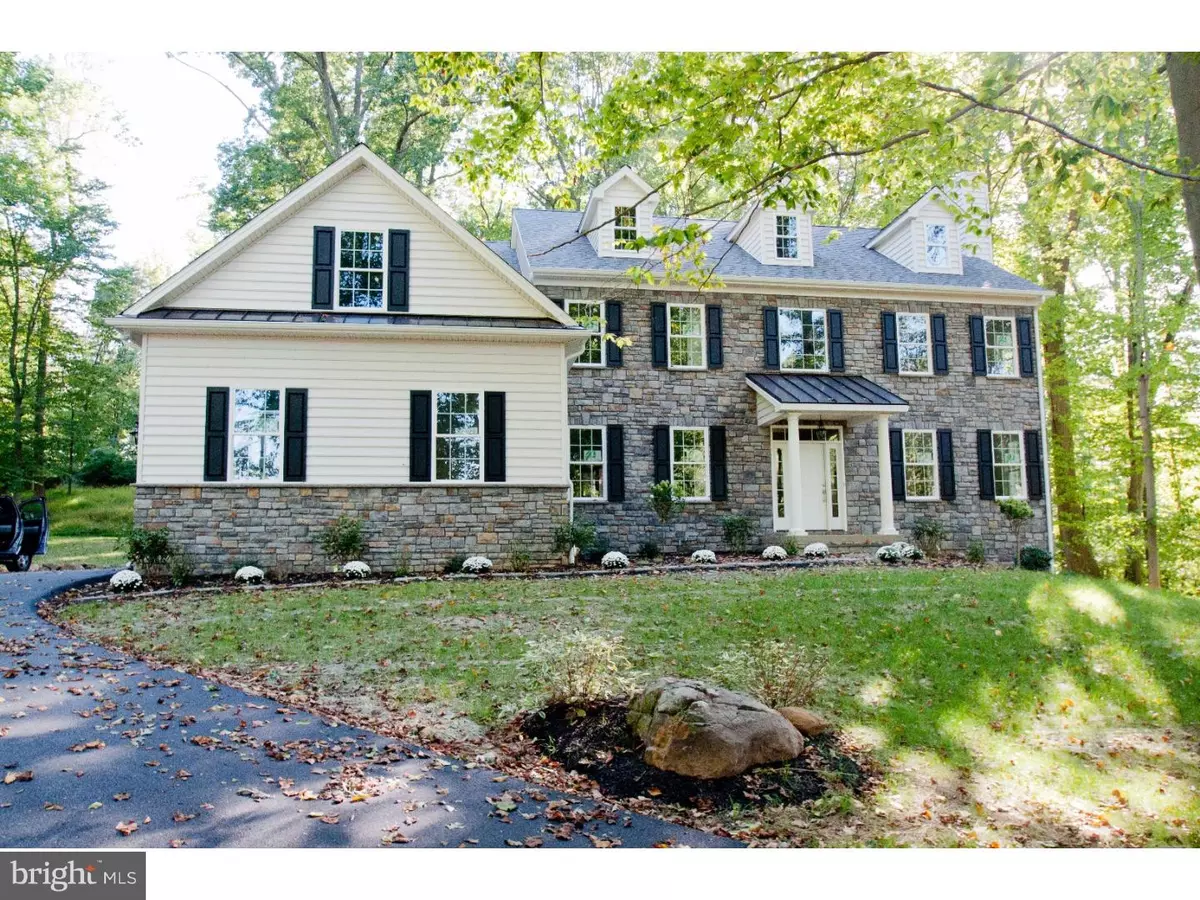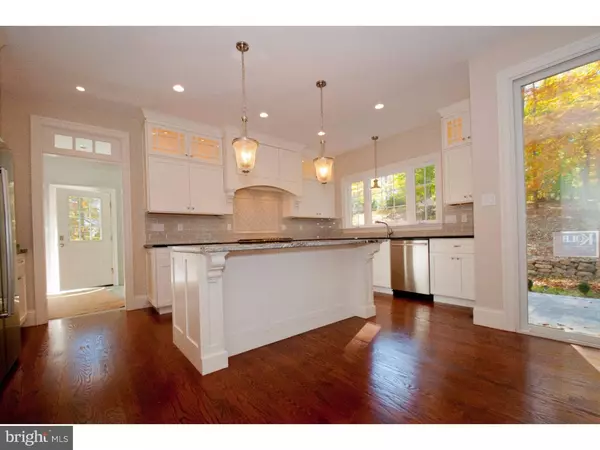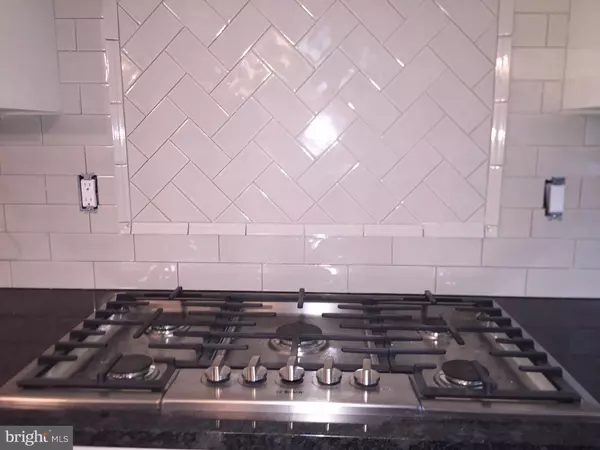$887,000
$874,900
1.4%For more information regarding the value of a property, please contact us for a free consultation.
4 Beds
4 Baths
4,100 SqFt
SOLD DATE : 12/16/2016
Key Details
Sold Price $887,000
Property Type Single Family Home
Sub Type Detached
Listing Status Sold
Purchase Type For Sale
Square Footage 4,100 sqft
Price per Sqft $216
Subdivision Gateswood
MLS Listing ID 1002446608
Sold Date 12/16/16
Style Colonial
Bedrooms 4
Full Baths 3
Half Baths 1
HOA Y/N N
Abv Grd Liv Area 4,100
Originating Board TREND
Year Built 2016
Annual Tax Amount $1,604
Tax Year 2016
Lot Size 2.200 Acres
Acres 2.2
Lot Dimensions 0X0
Property Description
Beautiful New Luxury Home currently under construction in East Goshen Township, West Chester Area School District. To be completed late October 2016. 4 bedroom, 3.5 bath Colonial floor plan with 4,000 sq ft finished living space above grade. Gorgeous private wooded 2 acre lot. Walkout basement with 9' ceilings can be finished by this builder, will include bathroom rough-in. Upscale features throughout including 3 " on-site finished oak Hardwoods, enviable mudroom/drop zone/laundry area just inside from the 3-car garage. Abundant Century Kitchen Cabinets with soft-close drawers. Low voltage under cabinet lighting, Kitchen includes Bosch 6-burner gas cooktop with exhaust to outside, microwave drawer. First floor includes formal dining and living rooms, formal study/den, 2-story family room. Upstairs, master suite includes huge his and hers walk-in closets, finished bonus room over garage and large walk-in shower in the bathroom. 3 additional guest rooms: one princess suite, and two guest rooms that share a lavish hall bath. All bathrooms will include upscale tile and fixture selections. Exterior finishes nearly complete. Stone facade at front and foundation, durable Alside Williamsport Premium Colonial Beaded siding, 30 year GAF Timberline dimensional shingles, loads of Ply Gem Low-E argon filled windows. Two -zone American Standard 16 SEER HVAC with 96% efficiency, new septic system, new well/water filtration. 300 sq ft paver patio. Property is very convenient to Radnor Hunt, Route 3 (West Chester Pike), West Chester Boro, Newtown Square, and Route 202. Assigned to Glen Acres Elementary School, Fugett Middle School and East High School. Additional photos will be added as construction progresses. 2-10 home Builder's Warranty backed by Quality Builder's Warranty.
Location
State PA
County Chester
Area East Goshen Twp (10353)
Zoning R2
Rooms
Other Rooms Living Room, Dining Room, Primary Bedroom, Bedroom 2, Bedroom 3, Kitchen, Family Room, Bedroom 1, Other
Basement Full, Unfinished, Outside Entrance
Interior
Interior Features Kitchen - Island, Butlers Pantry, Ceiling Fan(s), Wet/Dry Bar, Stall Shower, Dining Area
Hot Water Propane
Heating Gas, Forced Air
Cooling Central A/C
Flooring Wood, Fully Carpeted, Tile/Brick
Fireplaces Number 2
Fireplaces Type Gas/Propane
Equipment Built-In Range, Oven - Double, Disposal, Energy Efficient Appliances
Fireplace Y
Window Features Energy Efficient
Appliance Built-In Range, Oven - Double, Disposal, Energy Efficient Appliances
Heat Source Natural Gas
Laundry Main Floor
Exterior
Exterior Feature Patio(s)
Parking Features Inside Access
Garage Spaces 3.0
Utilities Available Cable TV
Water Access N
Accessibility None
Porch Patio(s)
Attached Garage 3
Total Parking Spaces 3
Garage Y
Building
Story 2
Sewer Public Sewer
Water Well
Architectural Style Colonial
Level or Stories 2
Additional Building Above Grade
Structure Type Cathedral Ceilings,9'+ Ceilings
New Construction Y
Schools
Elementary Schools Glen Acres
Middle Schools J.R. Fugett
High Schools West Chester East
School District West Chester Area
Others
Senior Community No
Tax ID 53-06 -0131
Ownership Fee Simple
Read Less Info
Want to know what your home might be worth? Contact us for a FREE valuation!

Our team is ready to help you sell your home for the highest possible price ASAP

Bought with Deanna L Albanese • Long & Foster Real Estate, Inc.
GET MORE INFORMATION

CEO | REALTOR® | Lic# RS298201






