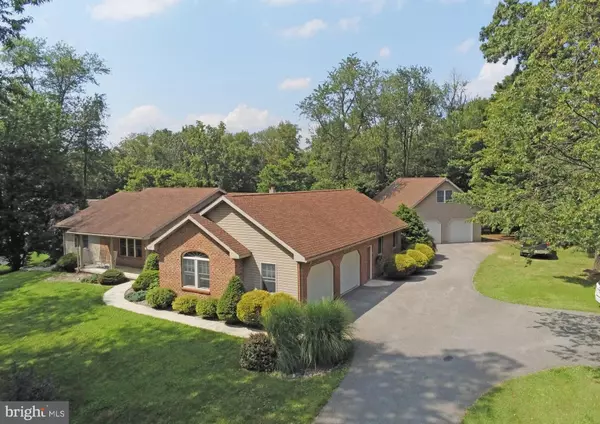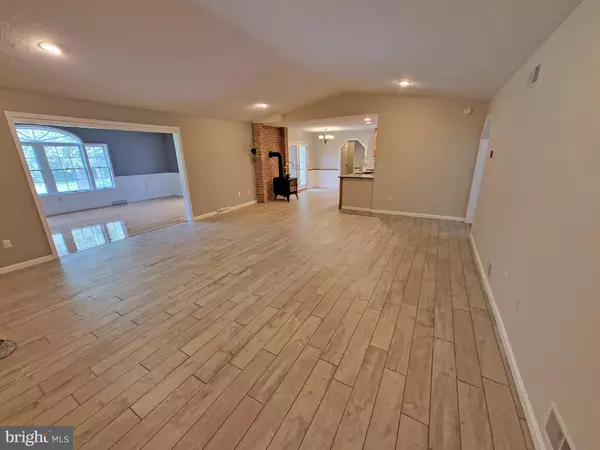Bought with Wayne R Berkstresser • The Berkstresser Realty Group
$535,000
$549,900
2.7%For more information regarding the value of a property, please contact us for a free consultation.
4 Beds
4 Baths
2,924 SqFt
SOLD DATE : 10/28/2025
Key Details
Sold Price $535,000
Property Type Single Family Home
Sub Type Detached
Listing Status Sold
Purchase Type For Sale
Square Footage 2,924 sqft
Price per Sqft $182
Subdivision Southampton Twp
MLS Listing ID PACB2044278
Sold Date 10/28/25
Style Ranch/Rambler
Bedrooms 4
Full Baths 3
Half Baths 1
HOA Y/N N
Abv Grd Liv Area 2,924
Year Built 2003
Available Date 2025-07-23
Annual Tax Amount $5,336
Tax Year 2024
Lot Size 1.850 Acres
Acres 1.85
Property Sub-Type Detached
Source BRIGHT
Property Description
"ENJOY QUIET LUXURIOUS OUTDOORS"...Spacious rancher with split plan situated on nearly 2 acres! Room to make the cookies in this beautiful kitchen/breakfast nook combo with granite countertops. Equipped with Stainless steel appliances. Formal dining. Vaulted ceiling & wood floors in family rm plus large rear rec room! New carpet in living rm & primary! Enjoy evenings on brick patio with smokeless wood burning firepit. 3 bedrooms (with possibility of 4th), 2 1/2 baths in main house plus garage/apt with 1 bedroom, full bath & kitchenette, all set up for teenager space! (Included in square footage-current tenant $600 a month)...additional income! Includes 4 car garage and multiple workshop space for your hobbies! Brand New central air , Andersen Windows! Smart door locks, smart thermostats. Doggy door all set up+ fenced rear yard! Beautifully located between mountain & fields! South of Carlisle, only 10 minutes to I-81 access! What a Great Country Lifestyle! Many possibilities!
Location
State PA
County Cumberland
Area Southampton Twp (14439)
Zoning WOODLAND CONSERVATION
Rooms
Main Level Bedrooms 3
Interior
Interior Features Floor Plan - Open, Walk-in Closet(s), Wood Floors, Upgraded Countertops, Skylight(s), Recessed Lighting, Primary Bath(s)
Hot Water Propane, Tankless
Heating Forced Air
Cooling Central A/C
Flooring Wood
Fireplaces Number 1
Equipment Stove, Refrigerator, Dishwasher, Microwave
Fireplace Y
Appliance Stove, Refrigerator, Dishwasher, Microwave
Heat Source Propane - Owned
Laundry Main Floor
Exterior
Exterior Feature Patio(s)
Parking Features Garage - Side Entry, Garage - Front Entry
Garage Spaces 4.0
Fence Rear
Water Access N
Accessibility 32\"+ wide Doors
Porch Patio(s)
Attached Garage 2
Total Parking Spaces 4
Garage Y
Building
Story 1
Foundation Crawl Space
Above Ground Finished SqFt 2924
Sewer Septic Exists
Water Public
Architectural Style Ranch/Rambler
Level or Stories 1
Additional Building Above Grade, Below Grade
Structure Type Vaulted Ceilings
New Construction N
Schools
High Schools Shippensburg Area
School District Shippensburg Area
Others
Senior Community No
Tax ID 39-14-0165-001C
Ownership Fee Simple
SqFt Source 2924
Horse Property N
Special Listing Condition Standard
Read Less Info
Want to know what your home might be worth? Contact us for a FREE valuation!

Our team is ready to help you sell your home for the highest possible price ASAP

GET MORE INFORMATION

CEO | REALTOR® | Lic# RS298201






