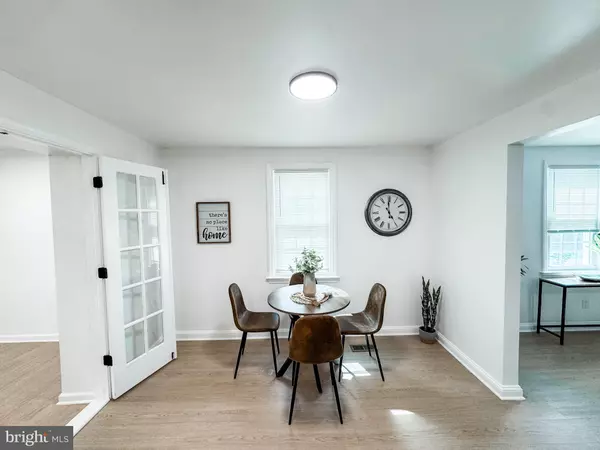Bought with Susan Murphy • Keller Williams Real Estate - Media
$390,000
$389,900
For more information regarding the value of a property, please contact us for a free consultation.
4 Beds
3 Baths
1,975 SqFt
SOLD DATE : 10/16/2025
Key Details
Sold Price $390,000
Property Type Single Family Home
Sub Type Detached
Listing Status Sold
Purchase Type For Sale
Square Footage 1,975 sqft
Price per Sqft $197
Subdivision Edgemoor Terrace
MLS Listing ID DENC2087662
Sold Date 10/16/25
Style Cape Cod
Bedrooms 4
Full Baths 3
HOA Y/N N
Abv Grd Liv Area 1,975
Year Built 1940
Annual Tax Amount $1,960
Tax Year 2024
Lot Size 7,405 Sqft
Acres 0.17
Lot Dimensions 50.00 x 150.00
Property Sub-Type Detached
Source BRIGHT
Property Description
Welcome to 7 N Stuyvesant Drive, a beautifully renovated 4-bedroom, 3-full-bath Cape Cod home located in the Edgemoor Terrace neighborhood of Wilmington, DE. With a spacious layout and modern upgrades throughout, this home offers both comfort and convenience.
As you enter through the cozy living room, you'll be drawn into the open-concept dining area, ideal for gatherings and everyday living. The heart of the home is the stunning, fully updated kitchen featuring elegant quartz countertops, brand-new shaker-style cabinets, and all-new stainless steel appliances—including a electric range, microwave, dishwasher, and refrigerator. Whether you're preparing meals or entertaining, this stylish kitchen offers both beauty and functionality.
Beyond the kitchen is a spacious family room, perfect for relaxing or entertaining, and just off the family room is a separate laundry room for added convenience.
The first-floor primary suite is a true retreat, tucked away at the back of the home for privacy. It boasts a large walk-in closet and a fully renovated en suite bath with modern finishes.
Upstairs, you'll find three generously sized bedrooms and two full baths. One of the bedrooms features its own private en suite bath and a cozy sitting room—perfect for a guest suite or home office.
Additional highlights include a brand-new roof, updated bathrooms, new flooring and new flooring throughout, and a clean, unfinished basement offering abundant storage or potential future living space. Conveniently located near major routes, shopping, and dining, this home blends timeless charm with modern comfort.
Don't miss your chance to own this move-in-ready gem—schedule your private tour today!
Location
State DE
County New Castle
Area Brandywine (30901)
Zoning NC6.5
Rooms
Basement Full
Main Level Bedrooms 1
Interior
Hot Water Electric
Heating Forced Air
Cooling Central A/C
Fireplaces Number 1
Fireplace Y
Heat Source Natural Gas
Exterior
Garage Spaces 2.0
Water Access N
Accessibility 32\"+ wide Doors
Total Parking Spaces 2
Garage N
Building
Story 2
Foundation Stone
Above Ground Finished SqFt 1975
Sewer Public Sewer
Water Public
Architectural Style Cape Cod
Level or Stories 2
Additional Building Above Grade, Below Grade
New Construction N
Schools
School District Brandywine
Others
Pets Allowed N
Senior Community No
Tax ID 06-150.00-215
Ownership Fee Simple
SqFt Source 1975
Horse Property N
Special Listing Condition Standard
Read Less Info
Want to know what your home might be worth? Contact us for a FREE valuation!

Our team is ready to help you sell your home for the highest possible price ASAP

GET MORE INFORMATION

CEO | REALTOR® | Lic# RS298201






