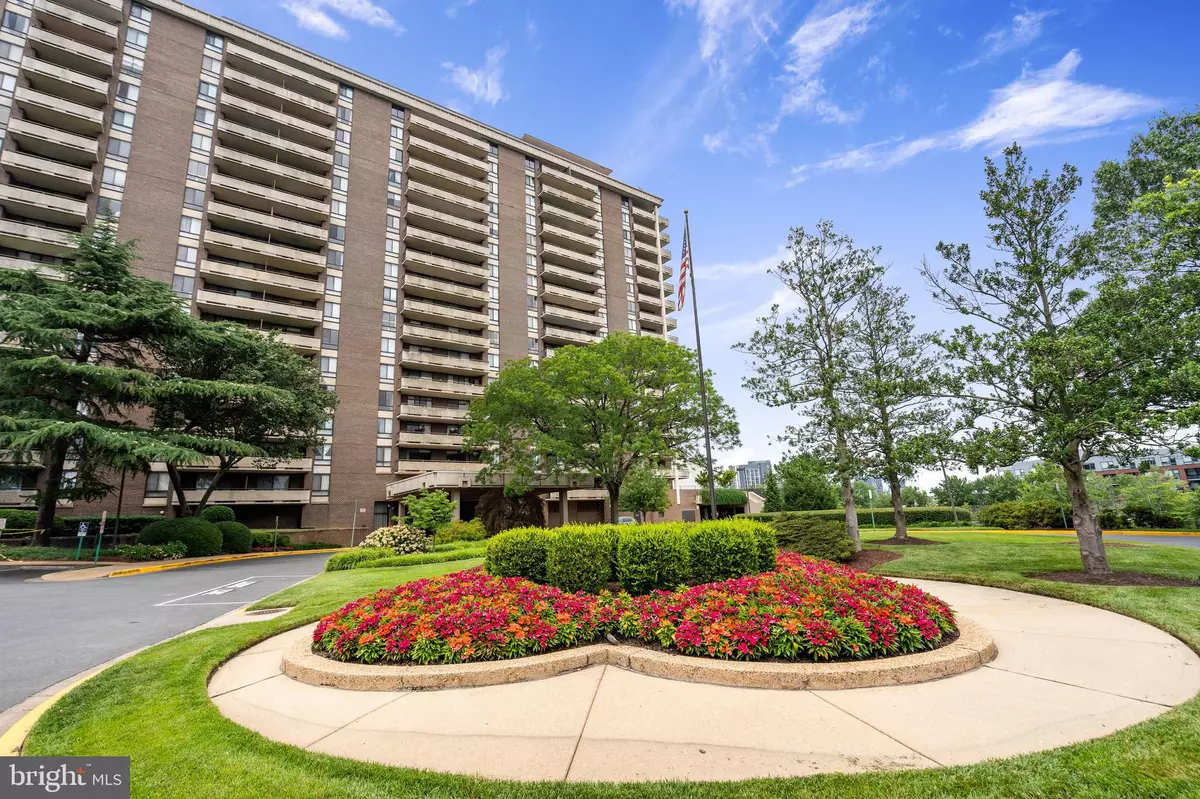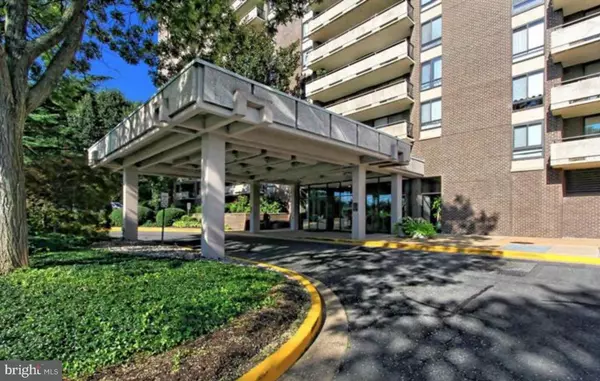$465,000
$474,000
1.9%For more information regarding the value of a property, please contact us for a free consultation.
2 Beds
2 Baths
1,338 SqFt
SOLD DATE : 01/03/2025
Key Details
Sold Price $465,000
Property Type Condo
Sub Type Condo/Co-op
Listing Status Sold
Purchase Type For Sale
Square Footage 1,338 sqft
Price per Sqft $347
Subdivision Regency At Mclean
MLS Listing ID VAFX2187958
Sold Date 01/03/25
Style Colonial
Bedrooms 2
Full Baths 2
Condo Fees $1,214/mo
HOA Y/N N
Abv Grd Liv Area 1,338
Originating Board BRIGHT
Year Built 1977
Annual Tax Amount $4,873
Tax Year 2024
Property Description
Nestled in the sought-after area of Tysons, this upgraded and immaculately maintained condo boasts a desirable layout and two coveted parking spaces. Upon entry, you are greeted by a spacious foyer that leads into the expansive dining and living rooms, offering seamless access to a large balcony with captivating views. The kitchen has been thoughtfully updated with modern amenities and features granite counters, stainless steel appliances, and a discreetly concealed stacked Miele washer and dryer, providing both convenience and style. The luxurious primary suite beckons with its own balcony access, a generous walk-in closet, additional closet, and an updated en suite bath. A second bedroom and a full bath complete this inviting space, complemented by the convenience of two assigned side-by-side parking spaces and a storage locker. The Regency complex spoils residents with a wealth of amenities, including a 24/7 front desk, secure gated grounds, three inviting pools, picturesque outdoor grilling and sitting areas on the Plaza, a well-appointed party room, and a peaceful library. Furthermore, the on-site management and hair salon add an extra layer of convenience to everyday living. Beyond the complex, the location offers easy access to the bustling Tysons Corner Center via the recently constructed pedestrian bridge and is a mere 0.7 miles from the McLean Metro station. The surrounding area boasts the allure of Capital One's campus, an array of dining options, the popular Wegman's grocery store, and an assortment of entertainment choices, all within minutes, Residents also benefit from convenient access to major thoroughfares, such as I-495, I-66, and The Dulles Toll Road, ensuring that Washington D.C., Reston, and Arlington are all within easy reach.
Location
State VA
County Fairfax
Zoning 230
Rooms
Other Rooms Living Room, Dining Room, Primary Bedroom, Bedroom 2, Kitchen, Foyer, Bathroom 2, Primary Bathroom
Main Level Bedrooms 2
Interior
Interior Features Dining Area, Floor Plan - Traditional, Walk-in Closet(s)
Hot Water Natural Gas
Heating Forced Air
Cooling Central A/C
Equipment Dishwasher, Disposal, Dryer, Exhaust Fan, Freezer, Icemaker, Microwave, Oven/Range - Electric, Refrigerator, Washer
Furnishings No
Fireplace N
Window Features Double Pane
Appliance Dishwasher, Disposal, Dryer, Exhaust Fan, Freezer, Icemaker, Microwave, Oven/Range - Electric, Refrigerator, Washer
Heat Source Natural Gas
Laundry Has Laundry, Washer In Unit, Dryer In Unit
Exterior
Exterior Feature Balcony
Parking Features Underground
Garage Spaces 2.0
Parking On Site 2
Utilities Available Cable TV Available
Amenities Available Beauty Salon, Convenience Store, Elevator, Party Room, Pool - Outdoor, Security, Gated Community
Water Access N
View Garden/Lawn, Trees/Woods
Accessibility Elevator
Porch Balcony
Total Parking Spaces 2
Garage Y
Building
Story 1
Unit Features Hi-Rise 9+ Floors
Sewer Public Sewer
Water Public
Architectural Style Colonial
Level or Stories 1
Additional Building Above Grade, Below Grade
New Construction N
Schools
School District Fairfax County Public Schools
Others
Pets Allowed N
HOA Fee Include Air Conditioning,Custodial Services Maintenance,Electricity,Ext Bldg Maint,Gas,Heat,Management,Insurance,Parking Fee,Pool(s),Reserve Funds,Sewer,Snow Removal,Trash,Water
Senior Community No
Tax ID 0294 08 0520
Ownership Condominium
Special Listing Condition Standard
Read Less Info
Want to know what your home might be worth? Contact us for a FREE valuation!

Our team is ready to help you sell your home for the highest possible price ASAP

Bought with Karen A Briscoe • Keller Williams Realty
GET MORE INFORMATION
CEO | REALTOR® | Lic# RS298201






