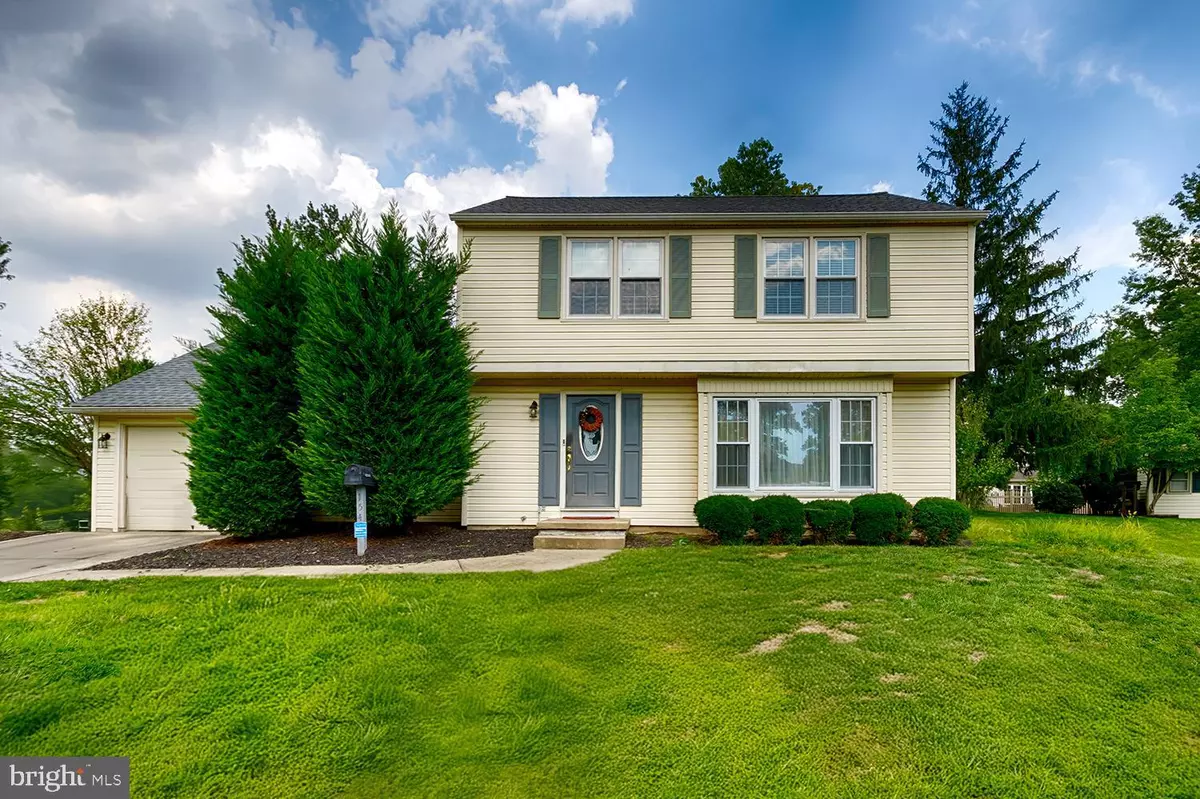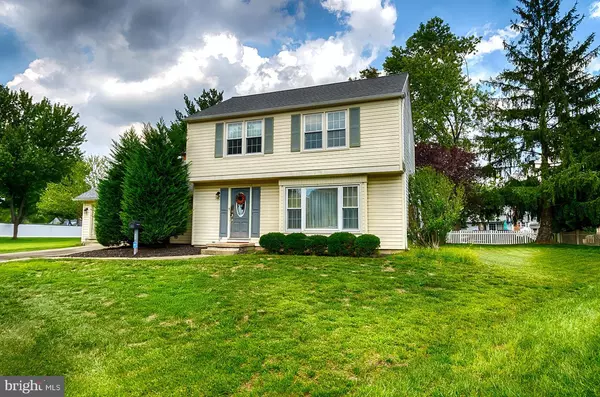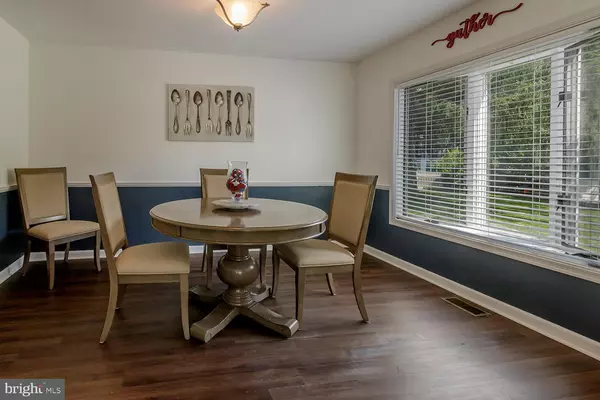$12,172,024
$449,900
2605.5%For more information regarding the value of a property, please contact us for a free consultation.
4 Beds
3 Baths
2,020 SqFt
SOLD DATE : 12/17/2024
Key Details
Sold Price $12,172,024
Property Type Single Family Home
Sub Type Detached
Listing Status Sold
Purchase Type For Sale
Square Footage 2,020 sqft
Price per Sqft $6,025
Subdivision Tenby Chase
MLS Listing ID NJBL2071652
Sold Date 12/17/24
Style Colonial
Bedrooms 4
Full Baths 2
Half Baths 1
HOA Y/N N
Abv Grd Liv Area 2,020
Originating Board BRIGHT
Year Built 1976
Annual Tax Amount $9,959
Tax Year 2024
Lot Dimensions 57.00 x 0.00
Property Description
Enjoy the holidays in your new home!
Priced to Wow! You can't get all this with a townhome! This single-family home is situated on a cul de sac location with large yard, 4 bedrooms, 2 full and 1 half baths and bonus living spaces at the back of the home and all in Delran's desired Tenby Chase. If you're looking for a home that provides plenty of room for family life, entertaining and being able to find a quiet space for yourself, this home will deliver and surprise with its expanded living areas. Enter to updated, easy to maintain laminate flooring and the large living room which overlooks the front of the home and gets plenty of natural light and opens to the dining room. The kitchen features solid wood cabinetry, stainless appliances and plenty of storage and counter space, including an eat-at counter that is perfect for breakfast and a moment with coffee or for setting up a game-day buffet. The kitchen opens on one side to the formal dining room and at the other end, a step down to a more casual dining area or sitting area that features a beautiful fireplace to add a cozy charm. A large and open family room off the kitchen is truly the definition of a “great room”. This room offers plenty of natural light and features storage with two separate closets (one is cedar) and a bonus full bath. This family room, through glass French doors, opens to a wood finished, full season room that is just ready for play. This seasonal room is a fantastic bonus space and has a separate gas heater, skylights and access to the backyard so no matter when, this room just lends itself to being a fun game room (for kids of all ages). There is also a half bath off the kitchen, laundry room-pantry and access to the garage to complete this first floor of living spaces. Upstairs are four bedrooms and an updated full hall bath with private access from the primary bedroom. This is a lot of home and the cul de sac location creates an oversized lot with plenty of front, back and side yard for whatever you and your family want it to be. Home has a newer roof (2018) and new hvac (2024) while the location is convenient to Rte 130 shopping and dining as well as Centerton Square with Wegman's, Tommy's Tavern, Top Golf and more!
Location
State NJ
County Burlington
Area Delran Twp (20310)
Zoning RES
Rooms
Other Rooms Living Room, Dining Room, Primary Bedroom, Bedroom 2, Bedroom 3, Bedroom 4, Kitchen, Family Room, Sun/Florida Room
Interior
Hot Water Natural Gas
Heating Forced Air, Central
Cooling Central A/C
Fireplaces Number 1
Fireplaces Type Wood
Fireplace Y
Heat Source Natural Gas
Laundry Main Floor
Exterior
Parking Features Garage - Front Entry
Garage Spaces 1.0
Water Access N
Roof Type Architectural Shingle
Accessibility None
Attached Garage 1
Total Parking Spaces 1
Garage Y
Building
Story 2
Foundation Slab
Sewer Public Sewer
Water Public
Architectural Style Colonial
Level or Stories 2
Additional Building Above Grade, Below Grade
New Construction N
Schools
School District Delran Township
Others
Pets Allowed Y
Senior Community No
Tax ID 10-00172-00032
Ownership Fee Simple
SqFt Source Assessor
Acceptable Financing Conventional, FHA, VA, Cash
Listing Terms Conventional, FHA, VA, Cash
Financing Conventional,FHA,VA,Cash
Special Listing Condition Standard
Pets Allowed No Pet Restrictions
Read Less Info
Want to know what your home might be worth? Contact us for a FREE valuation!

Our team is ready to help you sell your home for the highest possible price ASAP

Bought with Lizzie Marie Biddle • Keller Williams Realty - Moorestown
GET MORE INFORMATION
CEO | REALTOR® | Lic# RS298201






