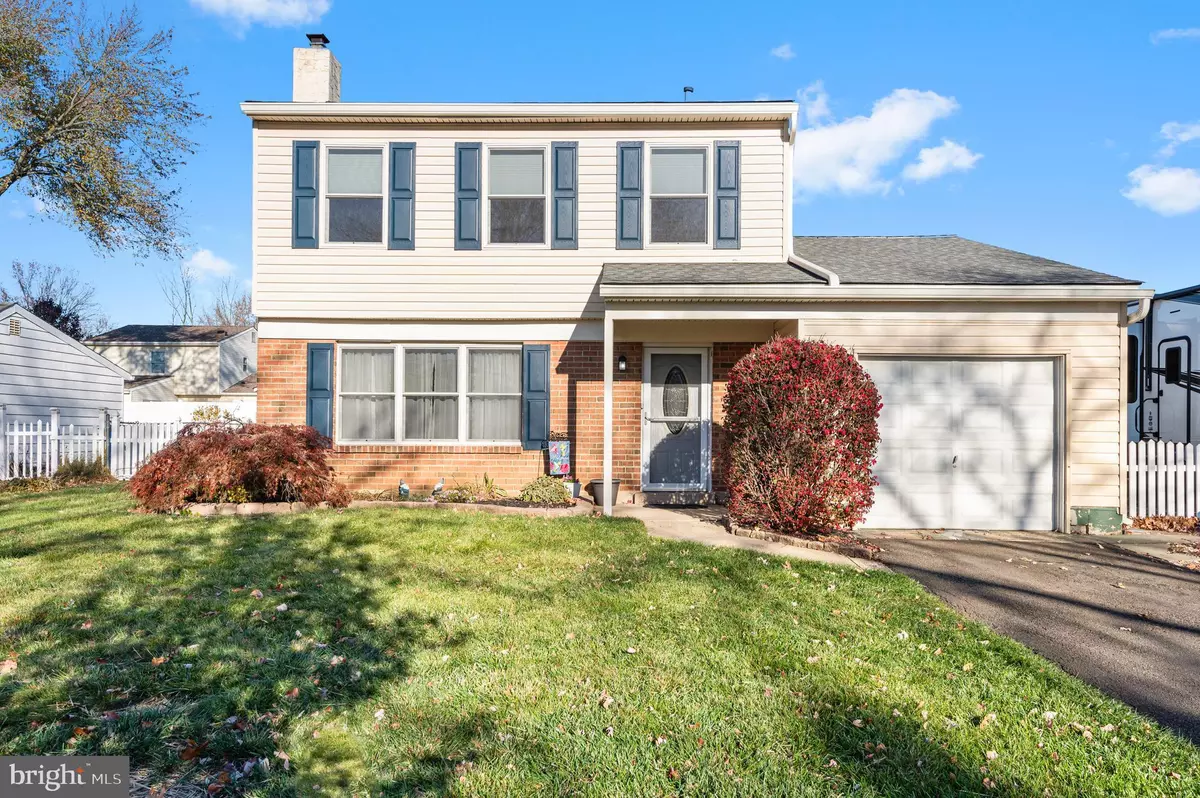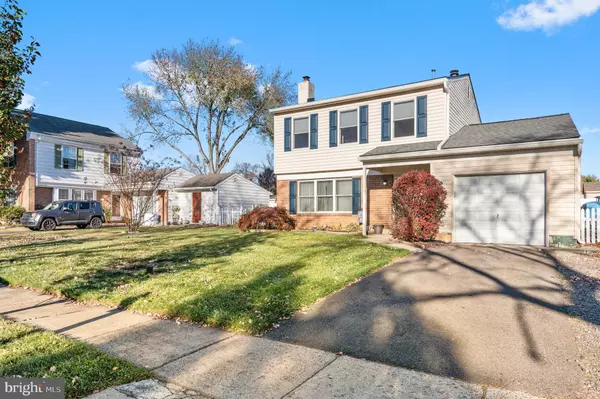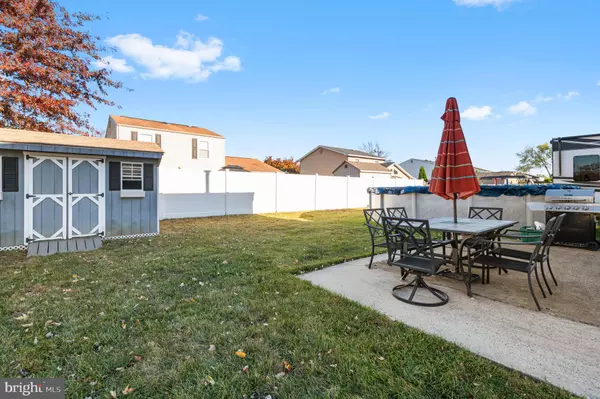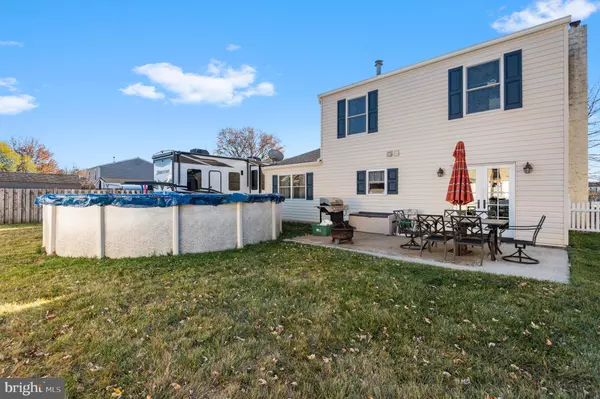$474,000
$469,000
1.1%For more information regarding the value of a property, please contact us for a free consultation.
3 Beds
2 Baths
1,584 SqFt
SOLD DATE : 12/27/2024
Key Details
Sold Price $474,000
Property Type Single Family Home
Sub Type Detached
Listing Status Sold
Purchase Type For Sale
Square Footage 1,584 sqft
Price per Sqft $299
Subdivision Neshaminy Valley
MLS Listing ID PABU2083304
Sold Date 12/27/24
Style A-Frame
Bedrooms 3
Full Baths 1
Half Baths 1
HOA Y/N N
Abv Grd Liv Area 1,584
Originating Board BRIGHT
Year Built 1977
Annual Tax Amount $5,818
Tax Year 2024
Lot Size 7,650 Sqft
Acres 0.18
Lot Dimensions 75.00 x 102.00
Property Description
Looking for carefree living in a meticulously maintained single family home on a peaceful, quiet street? Fall in love with 3242 Leeland Drive, a turn key 3 bedroom, 1.5 bath colonial that offers lots of living space, lovely updates/upgrades and a fabulous fenced in level backyard for terrific outdoor living. The property also features attached one car garage, a shed for extra storage, newer above ground pool, central air for year-round comfort & ample closet space throughout. The beautiful curb appeal will tell you everything you need to know... from the moment you walk in the door, you will appreciate how loved this home has been! The living room, family room and dining room will accommodate gatherings large and small. A convenient door to the outdoor patio allows for seamless indoor/outdoor entertaining, quiet meals or lounging with a great book. A beautiful updated kitchen, half bath & laundry room completes the first level. The second floor offers three bedrooms and a nice sized updated full bath. The roof is brand new & comes with a transferable warranty. The property is conveniently located near shopping, Rt 1, I-95, and the popular Parks Casino, offering endless entertainment options just moments away. Don't miss out on this must-see property - schedule your showing today and make 3242 Leeland Drive your new dream home!
Location
State PA
County Bucks
Area Bensalem Twp (10102)
Zoning R2
Interior
Hot Water Electric
Heating Heat Pump - Oil BackUp
Cooling Central A/C
Equipment Built-In Microwave, Dishwasher, Oven/Range - Electric, Refrigerator, Dryer, Washer
Fireplace N
Appliance Built-In Microwave, Dishwasher, Oven/Range - Electric, Refrigerator, Dryer, Washer
Heat Source Oil
Exterior
Parking Features Garage - Front Entry
Garage Spaces 1.0
Water Access N
Roof Type Shingle
Accessibility Level Entry - Main
Attached Garage 1
Total Parking Spaces 1
Garage Y
Building
Story 2
Foundation Slab
Sewer Public Sewer
Water Public
Architectural Style A-Frame
Level or Stories 2
Additional Building Above Grade, Below Grade
New Construction N
Schools
High Schools Bensalem
School District Bensalem Township
Others
Senior Community No
Tax ID 02-089-701
Ownership Fee Simple
SqFt Source Assessor
Acceptable Financing Conventional, Cash, VA, FHA
Listing Terms Conventional, Cash, VA, FHA
Financing Conventional,Cash,VA,FHA
Special Listing Condition Standard
Read Less Info
Want to know what your home might be worth? Contact us for a FREE valuation!

Our team is ready to help you sell your home for the highest possible price ASAP

Bought with Ann Nanni • Coldwell Banker Hearthside
GET MORE INFORMATION
CEO | REALTOR® | Lic# RS298201






