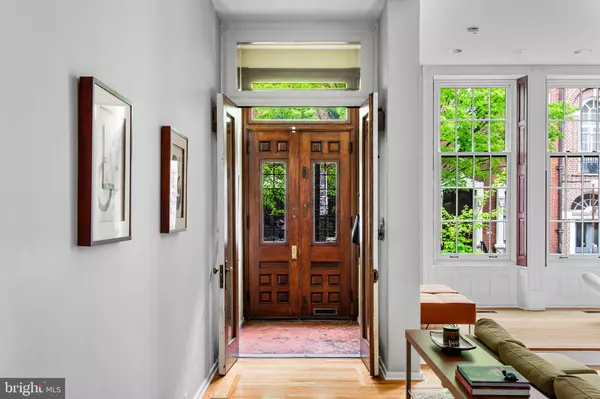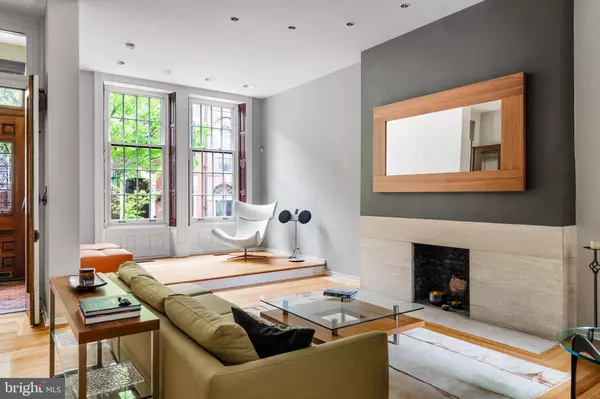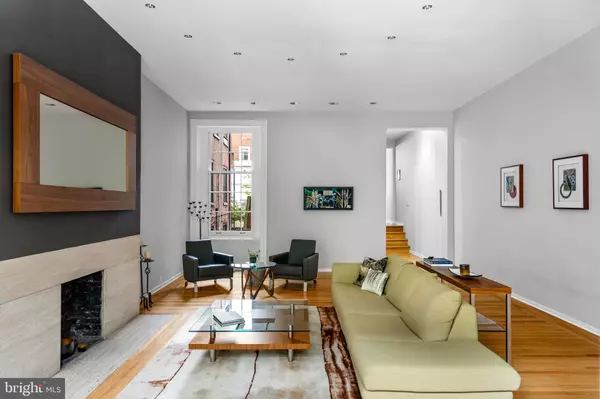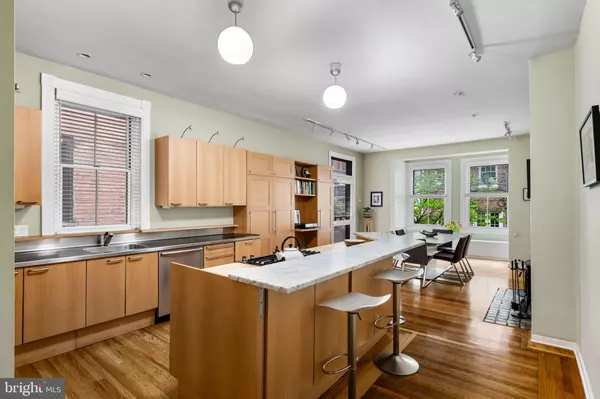$1,950,000
$2,095,000
6.9%For more information regarding the value of a property, please contact us for a free consultation.
5 Beds
5 Baths
4,542 SqFt
SOLD DATE : 12/23/2024
Key Details
Sold Price $1,950,000
Property Type Townhouse
Sub Type Interior Row/Townhouse
Listing Status Sold
Purchase Type For Sale
Square Footage 4,542 sqft
Price per Sqft $429
Subdivision Rittenhouse Square
MLS Listing ID PAPH2393830
Sold Date 12/23/24
Style Traditional
Bedrooms 5
Full Baths 4
Half Baths 1
HOA Y/N N
Abv Grd Liv Area 4,542
Originating Board BRIGHT
Year Built 1850
Annual Tax Amount $25,196
Tax Year 2024
Lot Size 2,100 Sqft
Acres 0.05
Lot Dimensions 20.00 x 105.00
Property Description
Welcome to 2128 Spruce Street in Fitler Square! This stately, modernized 5-bedroom townhouse sits 20 ft wide on a 105 ft lot with high ceilings, hardwood flooring, and original details. Enter through the vestibule into a spacious, light-filled living room with 12 ft ceilings and a sleek contemporary fireplace. Just off the living area are a discreetly located powder room & two large coat closets. The eat-in kitchen is also on the main level and features a large chef's island with butcher block countertops, maple cabinets with stainless steel counters, and stainless appliances. The dining area is open to the kitchen with a wood-burning stove, and south-facing windows overlook the spacious back terrace.
A charming center staircase takes you up to the next level of this home, which is equally as grand with a handsome library in the rear that features a fireplace and beautiful built-in bookshelves, a full bathroom with a shower and pedestal sink that has access from the hall as well as the library. An elegant primary suite completes the 2nd level with a fireplace and built-ins. It features an en-suite dressing room with a walk-in closet and a contemporary bathroom with a seamless glass shower, soaking tub, mosaic tile flooring, and an oversized single vanity sink. Two guest rooms with a hall bathroom plus a home office and a laundry room are located on the 3rd level, with two additional bedrooms (one is used as a home gym) and a hall bathroom on the 4th level.
The garden level features a full studio with direct access to the back terrace. This space is perfect for a home gym, guest suite, artist studio, rec room, or play space.
Located in the Greenfield School catchment, this property is situated between Fitler Square Park and Rittenhouse Square. It offers easy access to the Schuylkill River park and trails, 30th Street Station, Penn, CHOP, and Drexel, and nearby neighborhood favorites, restaurants, and retail.
Seller is offering 1-year prepaid parking at a nearby parking facility.
Location
State PA
County Philadelphia
Area 19103 (19103)
Zoning RM1
Rooms
Basement Partial
Main Level Bedrooms 5
Interior
Interior Features Kitchen - Island, Butlers Pantry, Skylight(s), Intercom, Kitchen - Eat-In
Hot Water Natural Gas
Heating Forced Air
Cooling Central A/C
Flooring Wood
Fireplaces Number 3
Equipment Disposal, Energy Efficient Appliances, Stainless Steel Appliances
Fireplace Y
Appliance Disposal, Energy Efficient Appliances, Stainless Steel Appliances
Heat Source Natural Gas
Laundry Upper Floor
Exterior
Exterior Feature Patio(s)
Garage Spaces 1.0
Water Access N
Roof Type Flat
Accessibility None
Porch Patio(s)
Total Parking Spaces 1
Garage N
Building
Lot Description Rear Yard
Story 4
Foundation Stone
Sewer Public Sewer
Water Public
Architectural Style Traditional
Level or Stories 4
Additional Building Above Grade, Below Grade
Structure Type 9'+ Ceilings
New Construction N
Schools
School District The School District Of Philadelphia
Others
Senior Community No
Tax ID 081012300
Ownership Fee Simple
SqFt Source Assessor
Security Features Security System
Special Listing Condition Standard
Read Less Info
Want to know what your home might be worth? Contact us for a FREE valuation!

Our team is ready to help you sell your home for the highest possible price ASAP

Bought with Cora K Krebs • Elfant Wissahickon-Chestnut Hill
GET MORE INFORMATION
CEO | REALTOR® | Lic# RS298201






