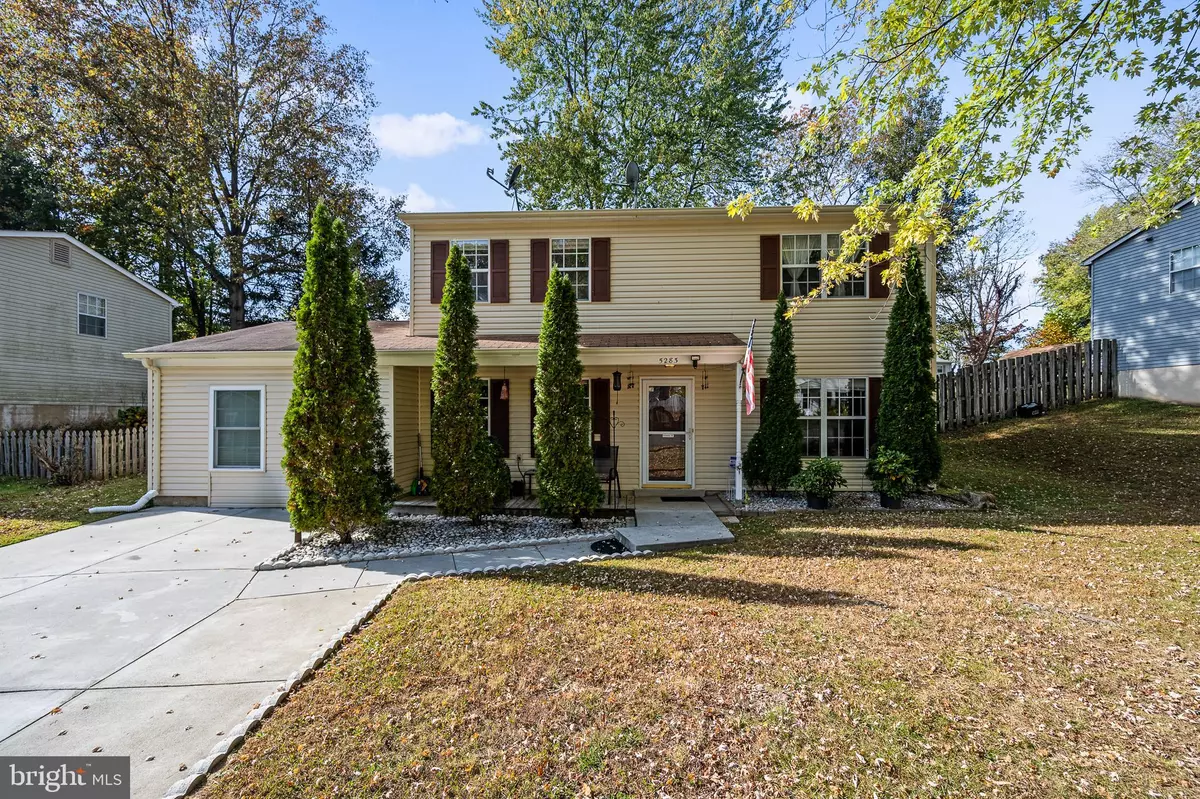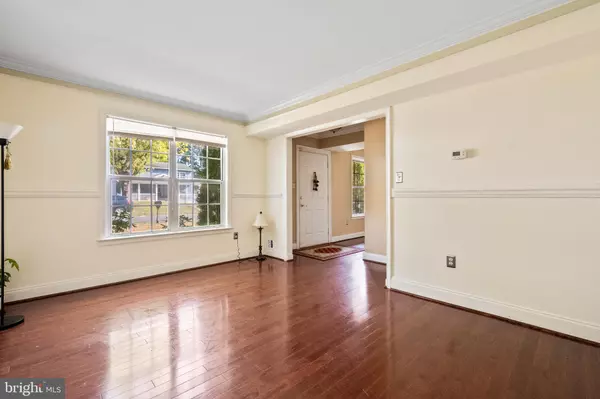$460,000
$455,000
1.1%For more information regarding the value of a property, please contact us for a free consultation.
3 Beds
2 Baths
1,408 SqFt
SOLD DATE : 12/20/2024
Key Details
Sold Price $460,000
Property Type Single Family Home
Sub Type Detached
Listing Status Sold
Purchase Type For Sale
Square Footage 1,408 sqft
Price per Sqft $326
Subdivision Dale City
MLS Listing ID VAPW2082318
Sold Date 12/20/24
Style Colonial
Bedrooms 3
Full Baths 1
Half Baths 1
HOA Y/N N
Abv Grd Liv Area 1,408
Originating Board BRIGHT
Year Built 1983
Annual Tax Amount $3,970
Tax Year 2024
Lot Size 7,801 Sqft
Acres 0.18
Property Description
Welcome to this well-maintained 3-bedrooms, 1.5 bathroom home, perfect for those seeking a cozy and comfortable living space. Situated in a peaceful neighborhood, the house welcome you to nicely size living room featuring beautiful hardwood floors throughout. The combined kitchen and dining area conveniently includes a laundry area and half bathroom. Upstairs, you will find three bright bedrooms filled with natural light and a full bathroom. Step outside to enjoy a beautiful backyard, ideal for outdoor gatherings, gardening, or simply relaxing.
With its inviting atmosphere and lovely outdoor space, this home is a great opportunity for buyers looking to add value and enjoy a tranquil lifestyle. Don't miss the chance to make it yours!
Location
State VA
County Prince William
Zoning RPC
Interior
Interior Features Kitchen - Galley, Floor Plan - Traditional
Hot Water Electric
Heating Heat Pump(s)
Cooling Central A/C
Equipment Dishwasher, Dryer, Refrigerator, Stove, Washer
Fireplace N
Appliance Dishwasher, Dryer, Refrigerator, Stove, Washer
Heat Source Electric
Exterior
Garage Spaces 2.0
Water Access N
Accessibility None
Total Parking Spaces 2
Garage N
Building
Story 2
Foundation Concrete Perimeter
Sewer Public Sewer
Water Public
Architectural Style Colonial
Level or Stories 2
Additional Building Above Grade, Below Grade
New Construction N
Schools
School District Prince William County Public Schools
Others
Senior Community No
Tax ID 8091-67-8341
Ownership Fee Simple
SqFt Source Assessor
Acceptable Financing Cash, Conventional, FHA, Other
Listing Terms Cash, Conventional, FHA, Other
Financing Cash,Conventional,FHA,Other
Special Listing Condition Standard
Read Less Info
Want to know what your home might be worth? Contact us for a FREE valuation!

Our team is ready to help you sell your home for the highest possible price ASAP

Bought with Martha H Jubiz • EXP Realty, LLC
GET MORE INFORMATION
CEO | REALTOR® | Lic# RS298201






