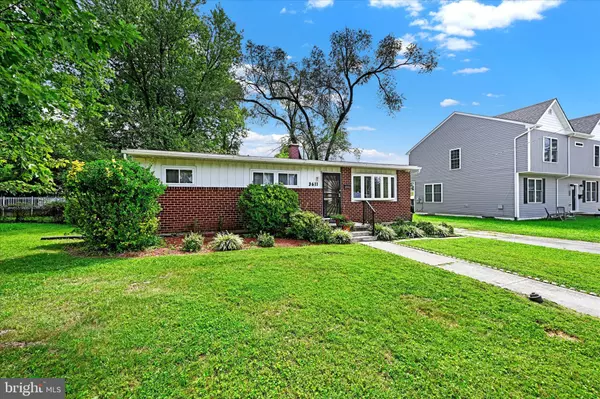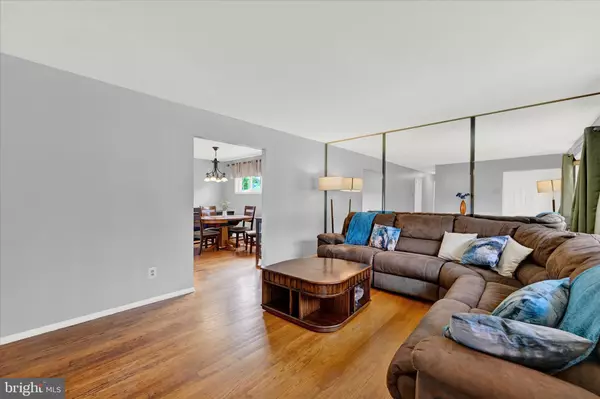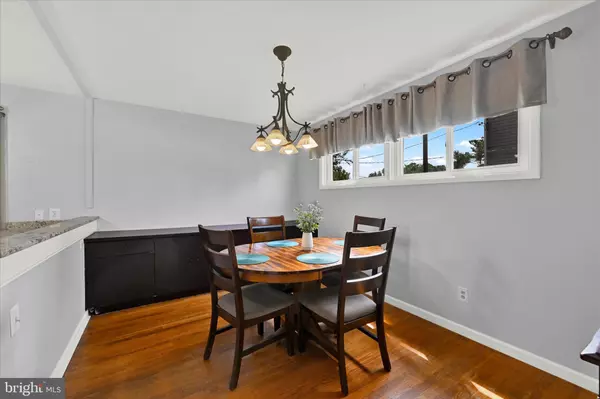$365,000
$364,950
For more information regarding the value of a property, please contact us for a free consultation.
4 Beds
3 Baths
1,620 SqFt
SOLD DATE : 12/16/2024
Key Details
Sold Price $365,000
Property Type Single Family Home
Sub Type Detached
Listing Status Sold
Purchase Type For Sale
Square Footage 1,620 sqft
Price per Sqft $225
Subdivision Briar Heights
MLS Listing ID MDBC2105952
Sold Date 12/16/24
Style Ranch/Rambler
Bedrooms 4
Full Baths 2
Half Baths 1
HOA Y/N N
Abv Grd Liv Area 1,120
Originating Board BRIGHT
Year Built 1961
Annual Tax Amount $2,319
Tax Year 2024
Lot Size 8,352 Sqft
Acres 0.19
Lot Dimensions 1.00 x
Property Description
Welcome to 3611 Rusty Rock Rd, a charming 4-bedroom, 2.5-bathroom rancher nestled in the heart of Randallstown. This delightful home offers a spacious and inviting living room that flows seamlessly into the dining area, perfect for hosting family gatherings. The kitchen is a chef's dream, featuring granite countertops and ample cabinet space. On the main level, you'll find three comfortable bedrooms, including a spacious primary suite with its own private bathroom, along with a full bathroom in the hall for added convenience.
The finished lower level expands your living space with an additional bedroom, a half bathroom, and a versatile family room/rec room complete with a bar—ideal for entertaining or relaxing. There's also plenty of storage space to keep your home organized. Step outside to a large deck overlooking a generous backyard, perfect for outdoor activities and summer barbecues. The private driveway offers easy parking, and the home's location is incredibly convenient, close to shopping, dining, and major highways. Don't miss the chance to make this wonderful property your new home—schedule your showing today!
Location
State MD
County Baltimore
Zoning DR 3.5
Rooms
Other Rooms Living Room, Dining Room, Primary Bedroom, Bedroom 2, Bedroom 4, Kitchen, Bedroom 1, Recreation Room, Storage Room, Primary Bathroom, Full Bath
Basement Fully Finished
Main Level Bedrooms 3
Interior
Interior Features Bar, Ceiling Fan(s), Carpet, Dining Area, Primary Bath(s), Bathroom - Stall Shower, Bathroom - Tub Shower
Hot Water Natural Gas
Heating Central
Cooling Central A/C, Ceiling Fan(s)
Flooring Hardwood, Carpet, Tile/Brick, Laminated
Equipment Built-In Microwave, Dishwasher, Dryer, Oven - Single, Refrigerator, Stove, Stainless Steel Appliances, Washer
Fireplace N
Appliance Built-In Microwave, Dishwasher, Dryer, Oven - Single, Refrigerator, Stove, Stainless Steel Appliances, Washer
Heat Source Natural Gas
Exterior
Exterior Feature Deck(s)
Water Access N
Accessibility None
Porch Deck(s)
Garage N
Building
Story 2
Foundation Permanent
Sewer Public Sewer
Water Public
Architectural Style Ranch/Rambler
Level or Stories 2
Additional Building Above Grade, Below Grade
New Construction N
Schools
School District Baltimore County Public Schools
Others
Senior Community No
Tax ID 04020219071910
Ownership Ground Rent
SqFt Source Assessor
Special Listing Condition Standard
Read Less Info
Want to know what your home might be worth? Contact us for a FREE valuation!

Our team is ready to help you sell your home for the highest possible price ASAP

Bought with Monica P Truesdale • Realty One Group Universal
GET MORE INFORMATION
CEO | REALTOR® | Lic# RS298201






