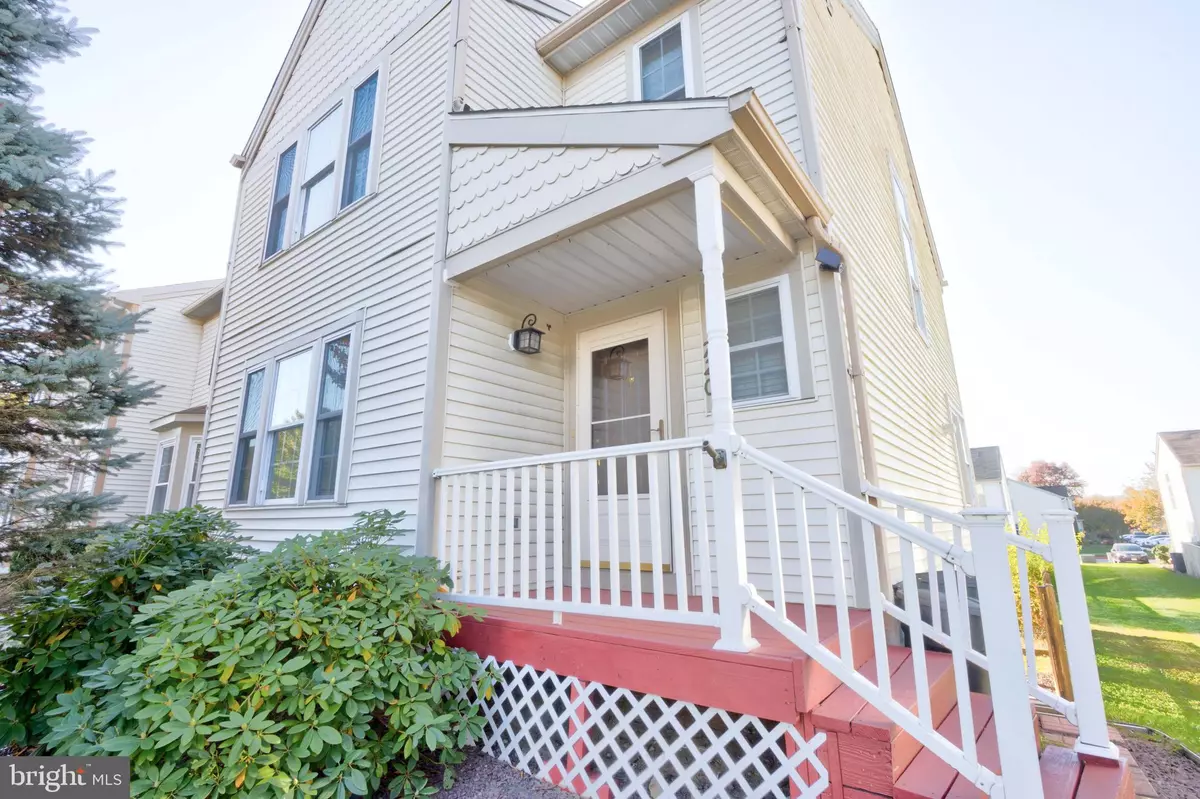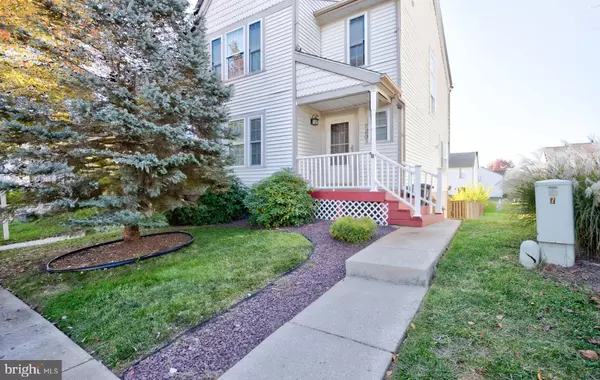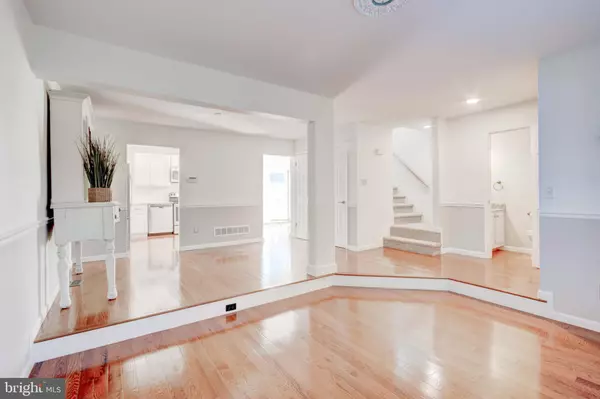$350,000
$350,000
For more information regarding the value of a property, please contact us for a free consultation.
3 Beds
4 Baths
2,112 SqFt
SOLD DATE : 12/10/2024
Key Details
Sold Price $350,000
Property Type Townhouse
Sub Type End of Row/Townhouse
Listing Status Sold
Purchase Type For Sale
Square Footage 2,112 sqft
Price per Sqft $165
Subdivision Majors Choice
MLS Listing ID MDHR2036050
Sold Date 12/10/24
Style Traditional
Bedrooms 3
Full Baths 3
Half Baths 1
HOA Fees $7
HOA Y/N Y
Abv Grd Liv Area 1,400
Originating Board BRIGHT
Year Built 1988
Annual Tax Amount $3,624
Tax Year 2024
Lot Size 2,178 Sqft
Acres 0.05
Property Description
BUYERS THIS PROPERTY IS OFFERING PRICE IMPROVEMENT WITH AN ADDITIONAL $5,000. SELER CONTRIBUTION TOWARD YOUR CLOSING COST.
Welcome to your new home in the highly sought after Majors Choice .
This amazing End Unit has 3 Bedrooms and 3.5 Bathrooms is located in a prime location of Bel Air. Shopping, Schools Restaurants, Nightlife, Commuting and Downtown Bel Air for all your family's needs.
Lower Level has been remodeled for potential In-Law Suite or Possible Roommate Potential
Including Separate side and back entrance for total privacy.
This large End Unit has been fully remodeled, and all projects completed for today modern styles- the entire home is a Must See!!
Majors Choice HOA handles common areas, winter snow /salt of roads for all residents as well as trash pick up
New Roof, New Deck, Upgraded Kitchen, All new flooring...
PLEASE SEE our Property Upgrades Itemized List for Full Remodel details
Buyer Agents, please bring your clients for a tour and contact me for additional information pertaining to our sale and this amazing recent remodel.
Agents, Please see Agent remarks referencing Title info-
Location
State MD
County Harford
Zoning R2
Rooms
Other Rooms Living Room, Dining Room, Primary Bedroom, Bedroom 2, Bedroom 3, Kitchen, Game Room, Laundry
Basement Connecting Stairway, Fully Finished, Outside Entrance, Rear Entrance, Walkout Level
Interior
Interior Features Kitchen - Eat-In, Dining Area, Wood Floors, Primary Bath(s)
Hot Water Electric
Heating Forced Air
Cooling Ceiling Fan(s), Central A/C
Flooring Fully Carpeted, Hardwood, Vinyl
Equipment Dishwasher, Dryer, Stove, Washer, Refrigerator, Disposal
Furnishings No
Fireplace N
Appliance Dishwasher, Dryer, Stove, Washer, Refrigerator, Disposal
Heat Source Electric
Laundry Upper Floor
Exterior
Exterior Feature Deck(s)
Fence Fully
Amenities Available Baseball Field, Common Grounds, Water/Lake Privileges, Tot Lots/Playground
Water Access N
Roof Type Shingle
Street Surface Black Top
Accessibility None
Porch Deck(s)
Road Frontage HOA
Garage N
Building
Story 3
Foundation Permanent
Sewer Public Sewer
Water Public
Architectural Style Traditional
Level or Stories 3
Additional Building Above Grade, Below Grade
Structure Type Dry Wall
New Construction N
Schools
School District Harford County Public Schools
Others
Pets Allowed Y
Senior Community No
Tax ID 1303213978
Ownership Fee Simple
SqFt Source Estimated
Acceptable Financing Cash, FHA, Conventional, VA
Horse Property N
Listing Terms Cash, FHA, Conventional, VA
Financing Cash,FHA,Conventional,VA
Special Listing Condition Standard
Pets Allowed Dogs OK, Cats OK
Read Less Info
Want to know what your home might be worth? Contact us for a FREE valuation!

Our team is ready to help you sell your home for the highest possible price ASAP

Bought with Steven K Warfield • The Warfield Realty Group
GET MORE INFORMATION
CEO | REALTOR® | Lic# RS298201






