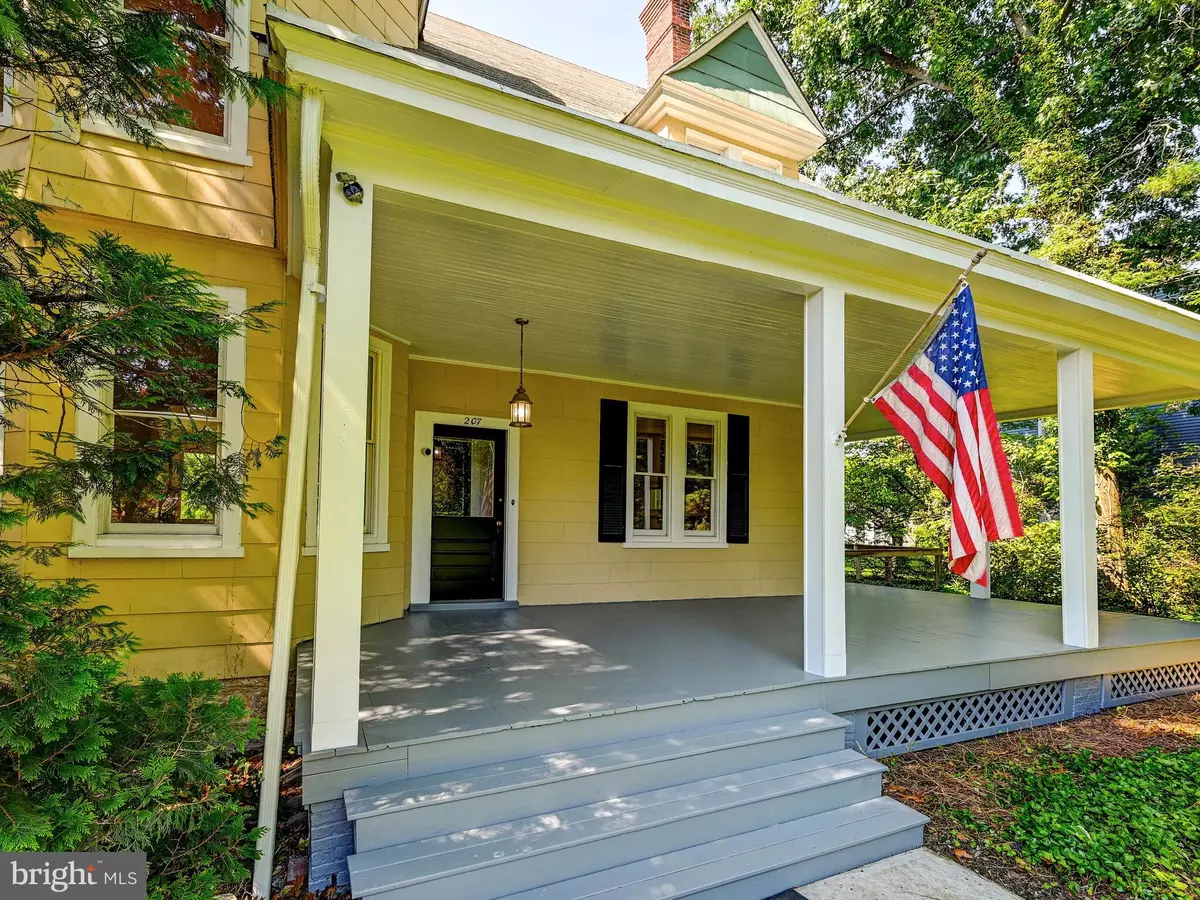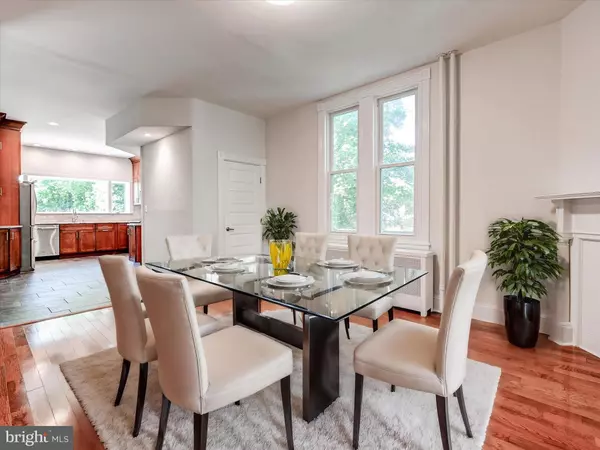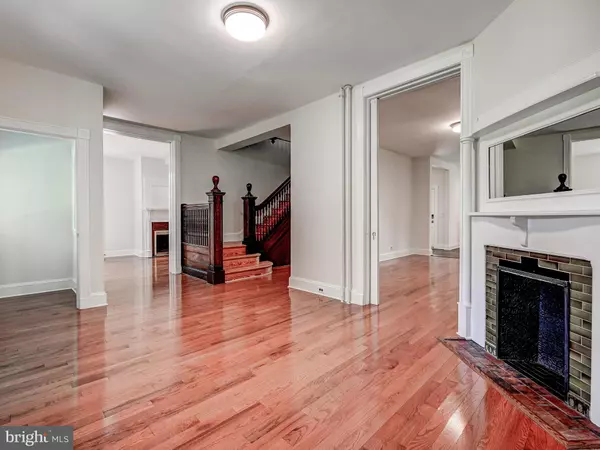$698,000
$674,997
3.4%For more information regarding the value of a property, please contact us for a free consultation.
6 Beds
3 Baths
3,426 SqFt
SOLD DATE : 12/12/2024
Key Details
Sold Price $698,000
Property Type Single Family Home
Sub Type Detached
Listing Status Sold
Purchase Type For Sale
Square Footage 3,426 sqft
Price per Sqft $203
Subdivision Historic Lutherville
MLS Listing ID MDBC2097818
Sold Date 12/12/24
Style Victorian
Bedrooms 6
Full Baths 2
Half Baths 1
HOA Y/N N
Abv Grd Liv Area 3,426
Originating Board BRIGHT
Year Built 1892
Annual Tax Amount $6,094
Tax Year 2024
Lot Size 0.550 Acres
Acres 0.55
Lot Dimensions 1.00 x
Property Description
All the hard work is done for you. Completely restored and renovated in 2018, this low maintenance Victorian treasure is more than a home; it's a piece of history, beautifully preserved and thoughtfully updated for today's discerning homeowner. Experience the magic of this unique property, where every detail has been carefully curated to offer the perfect blend of past and present. Nestled on a sprawling .5-acre lot, this home boasts a meticulous renovation that highlights its timeless beauty. As you walk through the entryway, you'll be captivated by the stunning stained glass window, soaring ceilings, woodwork, original doors, and pocket doors that tell tales of a bygone era. The heart of the home, a fully updated kitchen, seamlessly blends contemporary conveniences with historical character. The grandeur continues with a dual staircase that stands as a testament to the home's storied past, elegantly linking the three levels of this remarkable residence. The upper level hosts four spacious bedrooms and a full bath. Retreat to the second upper level to discover a serene master suite, complete with a luxurious bathroom, a private office/exercise room, and a convenient laundry room. Every inch of this home has been updated to ensure enjoyment of character without the perception of taking care of an old house; refinished hardwood floors, new drywall, electrical, paint, updated boiler converted to natural gas, and an added HVAC system for central air, it's got all of the amenities you'd expect from a new house. Outside, the beauty continues with expansive covered porches, a gorgeous bluestone patio, and a fenced-in yard that offers a private oasis for relaxation and entertainment. Located in the heart of Historic Lutherville but minutes to the highway, Towson, and Timonium.
Location
State MD
County Baltimore
Zoning RESIDENTIAL
Rooms
Other Rooms Dining Room, Primary Bedroom, Bedroom 2, Bedroom 3, Bedroom 4, Bedroom 5, Kitchen, Family Room, Den, Foyer, Laundry, Office, Bathroom 2, Primary Bathroom, Half Bath
Basement Unfinished, Full, Interior Access
Interior
Interior Features Breakfast Area, Carpet, Crown Moldings, Curved Staircase, Dining Area, Double/Dual Staircase, Floor Plan - Open, Floor Plan - Traditional, Formal/Separate Dining Room, Primary Bath(s), Bathroom - Tub Shower, Upgraded Countertops, Wood Floors, Additional Stairway, Family Room Off Kitchen, Kitchen - Eat-In, Recessed Lighting
Hot Water Natural Gas
Heating Radiator, Zoned
Cooling Central A/C
Flooring Hardwood, Ceramic Tile, Carpet
Fireplaces Number 2
Fireplaces Type Wood
Equipment Dishwasher, Exhaust Fan, Refrigerator, Stainless Steel Appliances, Water Heater
Fireplace Y
Window Features Double Hung,Vinyl Clad
Appliance Dishwasher, Exhaust Fan, Refrigerator, Stainless Steel Appliances, Water Heater
Heat Source Natural Gas
Laundry Upper Floor
Exterior
Exterior Feature Patio(s), Porch(es), Roof
Fence Rear
Utilities Available Cable TV Available
Water Access N
View Garden/Lawn
Roof Type Architectural Shingle
Accessibility None
Porch Patio(s), Porch(es), Roof
Garage N
Building
Lot Description Landscaping, Level, Rear Yard
Story 4
Foundation Stone
Sewer Public Sewer
Water Public
Architectural Style Victorian
Level or Stories 4
Additional Building Above Grade, Below Grade
Structure Type 9'+ Ceilings
New Construction N
Schools
Elementary Schools Lutherville Laboratory
Middle Schools Ridgely
High Schools Towson High Law & Public Policy
School District Baltimore County Public Schools
Others
Senior Community No
Tax ID 04080807030160
Ownership Fee Simple
SqFt Source Assessor
Acceptable Financing Cash, Conventional, FHA, VA
Listing Terms Cash, Conventional, FHA, VA
Financing Cash,Conventional,FHA,VA
Special Listing Condition Standard
Read Less Info
Want to know what your home might be worth? Contact us for a FREE valuation!

Our team is ready to help you sell your home for the highest possible price ASAP

Bought with David K Wheaton • Revol Real Estate, LLC
GET MORE INFORMATION

CEO | REALTOR® | Lic# RS298201






