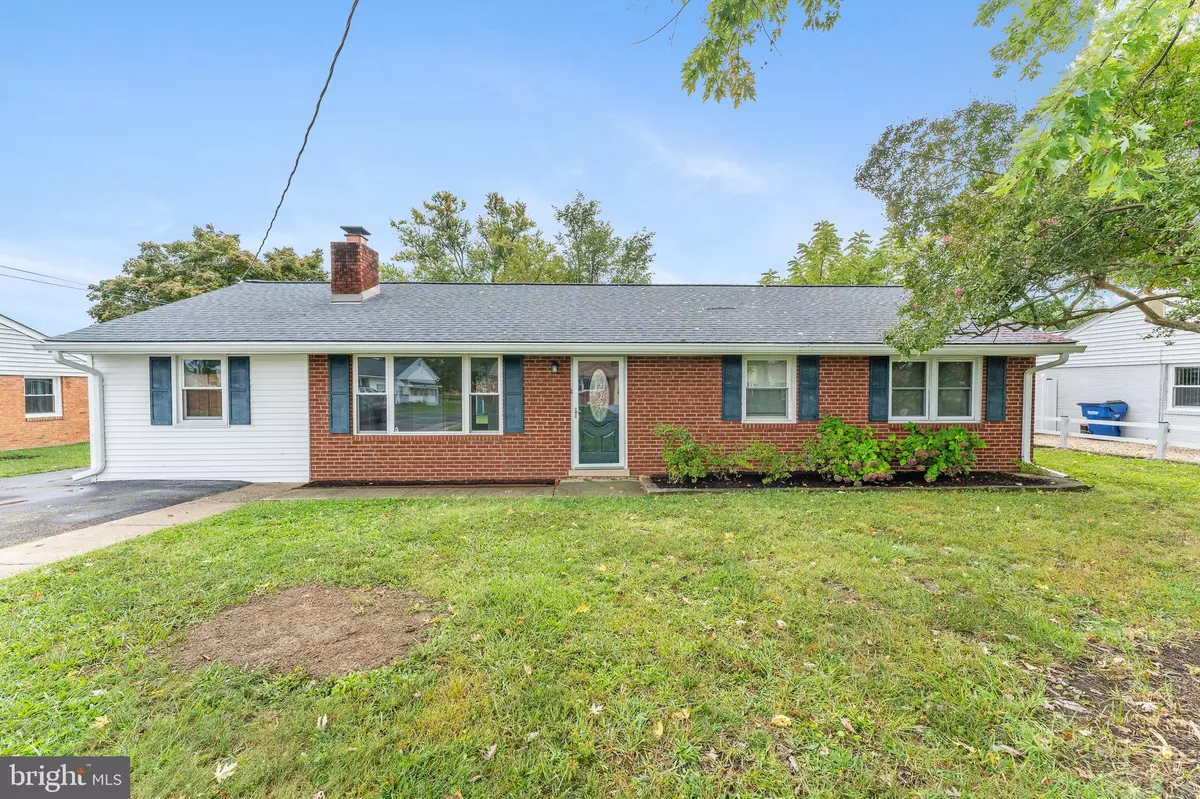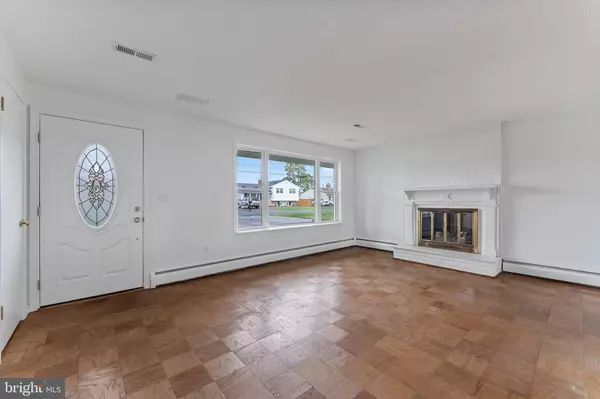$499,000
$499,000
For more information regarding the value of a property, please contact us for a free consultation.
3 Beds
2 Baths
1,566 SqFt
SOLD DATE : 12/10/2024
Key Details
Sold Price $499,000
Property Type Single Family Home
Sub Type Detached
Listing Status Sold
Purchase Type For Sale
Square Footage 1,566 sqft
Price per Sqft $318
Subdivision Featherstone Shores
MLS Listing ID VAPW2079834
Sold Date 12/10/24
Style Ranch/Rambler
Bedrooms 3
Full Baths 2
HOA Y/N N
Abv Grd Liv Area 1,566
Originating Board BRIGHT
Year Built 1964
Annual Tax Amount $4,043
Tax Year 2024
Lot Size 0.294 Acres
Acres 0.29
Property Description
Here’s your chance to embrace serene, one-level living near the water in sought-after Featherstone Shores, nestled along the Occoquan Bay with NO HOA! This beautifully updated 3-bedroom, 2-bath home offers comfort, convenience, and charm, with modern updates throughout. Step into the cozy living room with large windows that flood the space with natural light, or unwind in the family room with built-in shelving and a private entrance. Both rooms share a stunning two-sided wood-burning fireplace, perfect for cozy evenings. The kitchen has been stylishly updated with stainless steel appliances, granite countertops, and brand-new flooring, creating a functional and elegant space to cook and entertain. French doors lead from the dining room to a private backyard oasis, where you can relax on the patio or enjoy the level, fenced yard. With a separate laundry/utility room, this home is both practical and inviting.
Located just a short walk from the shores of Occoquan Bay or the Potomac River, the community offers incredible amenities, including water access, a boat ramp, a waterfront playground, picnic areas, and a private beach. For outdoor enthusiasts, Veterans Park is right down the street, featuring a skateboard park, waterslides, tennis/pickleball courts, and more. With easy access to I-95, Route 1, and nearby VRE stations, you’re only 30 minutes from Quantico and Fort Belvoir. Recent updates include a new roof (2023), HVAC (2023), and double-hung vinyl windows, ensuring peace of mind for years to come. Don’t miss your chance to live the waterfront lifestyle you’ve always dreamed of.
Location
State VA
County Prince William
Zoning R4
Rooms
Other Rooms Living Room, Dining Room, Primary Bedroom, Bedroom 2, Bedroom 3, Kitchen, Family Room, Laundry
Main Level Bedrooms 3
Interior
Interior Features Built-Ins, Entry Level Bedroom, Primary Bath(s), Floor Plan - Traditional, Attic, Ceiling Fan(s), Chair Railings, Combination Kitchen/Dining, Crown Moldings, Dining Area, Recessed Lighting, Sound System, Upgraded Countertops
Hot Water Electric
Heating Heat Pump(s)
Cooling Ceiling Fan(s), Central A/C
Fireplaces Number 1
Fireplaces Type Fireplace - Glass Doors, Mantel(s), Double Sided
Equipment Dishwasher, Exhaust Fan, Refrigerator, Stove, Built-In Microwave, Disposal, Icemaker, Water Heater
Fireplace Y
Window Features Double Hung,Double Pane,Vinyl Clad
Appliance Dishwasher, Exhaust Fan, Refrigerator, Stove, Built-In Microwave, Disposal, Icemaker, Water Heater
Heat Source Oil, Electric
Laundry Hookup, Main Floor
Exterior
Exterior Feature Patio(s)
Fence Rear
Utilities Available Cable TV Available
Amenities Available Pier/Dock, Tot Lots/Playground, Water/Lake Privileges
Water Access Y
Water Access Desc Boat - Powered,Canoe/Kayak,Fishing Allowed,Personal Watercraft (PWC),Private Access,Public Access,Swimming Allowed,Waterski/Wakeboard
View Water
Roof Type Shingle
Street Surface Black Top
Accessibility None
Porch Patio(s)
Garage N
Building
Lot Description Landscaping, Level, Rear Yard
Story 1
Foundation Slab
Sewer Public Sewer
Water Public
Architectural Style Ranch/Rambler
Level or Stories 1
Additional Building Above Grade, Below Grade
New Construction N
Schools
School District Prince William County Public Schools
Others
Senior Community No
Tax ID 8491-05-0213
Ownership Fee Simple
SqFt Source Assessor
Acceptable Financing Conventional, FHA, VA
Listing Terms Conventional, FHA, VA
Financing Conventional,FHA,VA
Special Listing Condition Standard
Read Less Info
Want to know what your home might be worth? Contact us for a FREE valuation!

Our team is ready to help you sell your home for the highest possible price ASAP

Bought with Renee Conrad • EXP Realty, LLC
GET MORE INFORMATION

CEO | REALTOR® | Lic# RS298201






