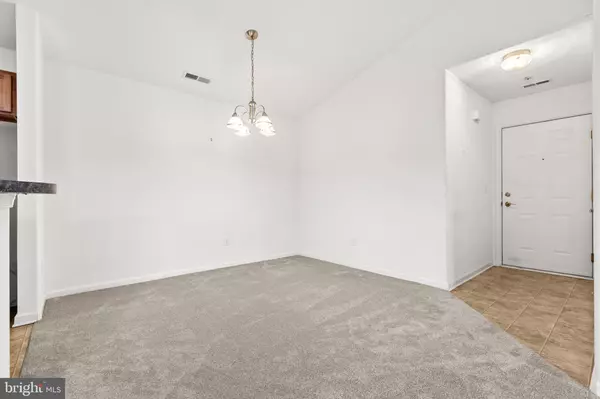$235,000
$235,000
For more information regarding the value of a property, please contact us for a free consultation.
3 Beds
2 Baths
1,524 SqFt
SOLD DATE : 12/10/2024
Key Details
Sold Price $235,000
Property Type Condo
Sub Type Condo/Co-op
Listing Status Sold
Purchase Type For Sale
Square Footage 1,524 sqft
Price per Sqft $154
Subdivision Hearthstone Manor
MLS Listing ID DESU2074046
Sold Date 12/10/24
Style Unit/Flat
Bedrooms 3
Full Baths 2
Condo Fees $322/qua
HOA Fees $58/qua
HOA Y/N Y
Abv Grd Liv Area 1,524
Originating Board BRIGHT
Year Built 2016
Annual Tax Amount $1,464
Tax Year 2024
Lot Dimensions 0.00 x 0.00
Property Description
This spacious 3-bedroom, 2-bathroom apartment-style unit is located on the third floor, offering a serene and private living space with easy access via a common elevator. Enjoy modern, resort-style living in an excellent location, just moments from the Bayhealth Medical Campus.
The bright and airy layout features a large living area, perfect for entertaining or relaxing, with a private covered porch for outdoor enjoyment. The primary bedroom is a true retreat, complete with a luxurious en suite bathroom for added comfort and convenience.
With sleek, modern finishes and amenities throughout, this home offers a blend of comfort and style in a sought-after community. Perfect for those seeking proximity to work or health services while enjoying a relaxed, upscale lifestyle.
Don't miss the opportunity to make this beautiful, move-in-ready unit your own!
The unit is 4803J.
Location
State DE
County Sussex
Area Cedar Creek Hundred (31004)
Zoning T
Rooms
Other Rooms Living Room, Dining Room, Primary Bedroom, Bedroom 2, Bedroom 3, Kitchen, Primary Bathroom
Main Level Bedrooms 3
Interior
Interior Features Ceiling Fan(s), Elevator, Floor Plan - Open
Hot Water Electric
Heating Forced Air
Cooling Central A/C
Flooring Carpet, Vinyl
Equipment Dishwasher, Dryer, Oven - Self Cleaning, Washer
Fireplace N
Appliance Dishwasher, Dryer, Oven - Self Cleaning, Washer
Heat Source Natural Gas
Exterior
Garage Spaces 2.0
Parking On Site 2
Amenities Available Community Center, Elevator, Pool - Outdoor
Water Access N
Accessibility None
Total Parking Spaces 2
Garage N
Building
Story 1
Unit Features Garden 1 - 4 Floors
Sewer Public Sewer
Water Public
Architectural Style Unit/Flat
Level or Stories 1
Additional Building Above Grade, Below Grade
New Construction N
Schools
School District Milford
Others
Pets Allowed Y
HOA Fee Include Common Area Maintenance,Pool(s),Road Maintenance,Snow Removal
Senior Community No
Tax ID 330-15.00-84.08-4810J
Ownership Cooperative
Acceptable Financing Cash, Conventional
Listing Terms Cash, Conventional
Financing Cash,Conventional
Special Listing Condition Standard
Pets Allowed Breed Restrictions
Read Less Info
Want to know what your home might be worth? Contact us for a FREE valuation!

Our team is ready to help you sell your home for the highest possible price ASAP

Bought with Brianna Leann Cahall • Iron Valley Real Estate Premier
GET MORE INFORMATION

CEO | REALTOR® | Lic# RS298201






