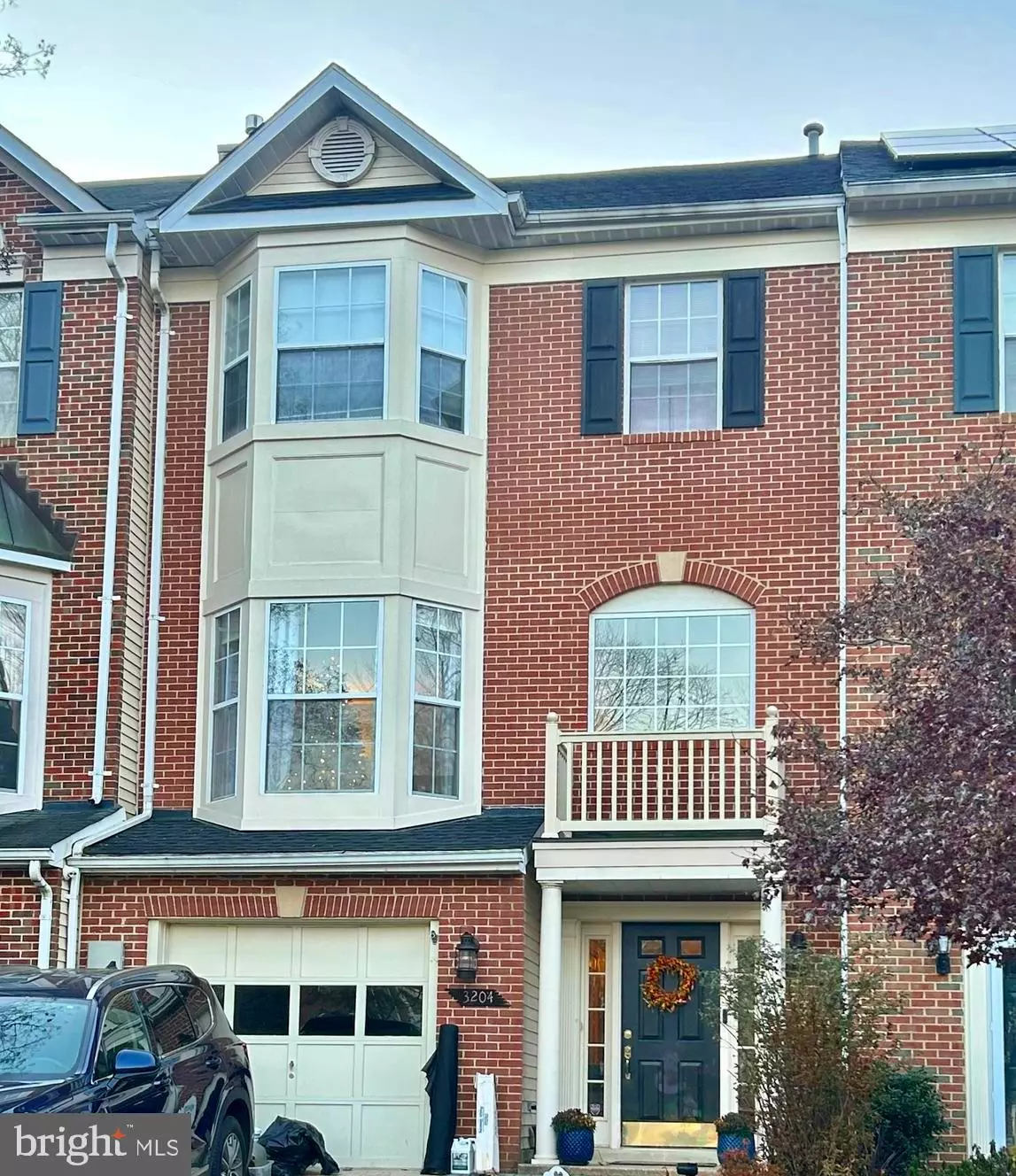$535,000
$520,000
2.9%For more information regarding the value of a property, please contact us for a free consultation.
3 Beds
4 Baths
2,340 SqFt
SOLD DATE : 12/03/2024
Key Details
Sold Price $535,000
Property Type Townhouse
Sub Type Interior Row/Townhouse
Listing Status Sold
Purchase Type For Sale
Square Footage 2,340 sqft
Price per Sqft $228
Subdivision Waterford
MLS Listing ID MDAA2099762
Sold Date 12/03/24
Style Colonial
Bedrooms 3
Full Baths 2
Half Baths 2
HOA Fees $79/ann
HOA Y/N Y
Abv Grd Liv Area 2,340
Originating Board BRIGHT
Year Built 1996
Annual Tax Amount $5,180
Tax Year 2024
Lot Size 1,670 Sqft
Acres 0.04
Property Description
Welcome to 3204 Escapade Circle! 3BR/2 full/2 half bath interior townhome with one car garage. This is a spacious unit with high ceilings and tons of natural light. Backyard to woods for a private setting. Walk inside to a freshly painted interior and the lower level recreation room with updated ceiling fan (2024), gas fireplace and walk out to backyard. Laundry on the lower level along with a half bath and utility room access. Enter through the garage and then upstairs to the main living area. Open concept with a large family room and half bath. The kitchen is spacious with room for a large dining table. Kitchen has upgraded quartz countertops and gray subway tile and updated gas range.
Upstairs there are 3 bedrooms including a generous primary suite with ensuite bathroom and walk in closet. Updated ceiling fans in bedrooms. Hall has a full bathroom as well. The deck has been freshly painted and has views of the woods. Other updates include architectural shingle roof (2020) and sump pump (2020). Enjoy the Waterford Community with water access, walking path, tot lot, and picnic area. Moments to Rt 97, Rt 50, and everything in Annapolis. Welcome Home!
Location
State MD
County Anne Arundel
Zoning R1
Rooms
Other Rooms Dining Room, Primary Bedroom, Bedroom 2, Bedroom 3, Kitchen, Family Room, Foyer, Laundry, Recreation Room, Utility Room, Primary Bathroom, Full Bath, Half Bath
Basement Connecting Stairway, Daylight, Full, Full, Fully Finished, Heated, Improved, Interior Access, Outside Entrance, Rear Entrance, Walkout Level
Interior
Interior Features Attic, Breakfast Area, Carpet, Ceiling Fan(s), Chair Railings, Crown Moldings, Dining Area, Family Room Off Kitchen, Floor Plan - Open, Formal/Separate Dining Room, Kitchen - Country, Kitchen - Eat-In, Kitchen - Gourmet, Kitchen - Island, Primary Bath(s), Pantry, Recessed Lighting, Sprinkler System, Bathroom - Stall Shower, Bathroom - Tub Shower, Upgraded Countertops, Walk-in Closet(s), Wood Floors, Bathroom - Soaking Tub
Hot Water Natural Gas
Heating Forced Air
Cooling Central A/C, Ceiling Fan(s)
Flooring Laminated, Ceramic Tile, Carpet
Fireplaces Number 1
Fireplaces Type Mantel(s), Fireplace - Glass Doors, Gas/Propane
Equipment Built-In Microwave, Built-In Range, Dishwasher, Disposal, Dryer, Oven - Self Cleaning, Refrigerator, Washer
Fireplace Y
Appliance Built-In Microwave, Built-In Range, Dishwasher, Disposal, Dryer, Oven - Self Cleaning, Refrigerator, Washer
Heat Source Natural Gas
Laundry Basement, Has Laundry
Exterior
Exterior Feature Deck(s), Patio(s)
Parking Features Garage - Front Entry, Garage Door Opener, Inside Access
Garage Spaces 1.0
Amenities Available Common Grounds, Picnic Area, Pier/Dock, Tot Lots/Playground, Water/Lake Privileges, Jog/Walk Path
Water Access Y
Water Access Desc Private Access,Personal Watercraft (PWC),Swimming Allowed,Canoe/Kayak
View Garden/Lawn
Accessibility None
Porch Deck(s), Patio(s)
Attached Garage 1
Total Parking Spaces 1
Garage Y
Building
Lot Description Backs - Open Common Area, Backs to Trees, Cul-de-sac, Front Yard, Landscaping, Level, No Thru Street, Premium, Private, Rear Yard
Story 3
Foundation Slab
Sewer Public Sewer
Water Public
Architectural Style Colonial
Level or Stories 3
Additional Building Above Grade, Below Grade
Structure Type 9'+ Ceilings,2 Story Ceilings
New Construction N
Schools
Elementary Schools Davidsonville
Middle Schools Central
High Schools South River
School District Anne Arundel County Public Schools
Others
Senior Community No
Tax ID 020102690079302
Ownership Fee Simple
SqFt Source Assessor
Special Listing Condition Standard
Read Less Info
Want to know what your home might be worth? Contact us for a FREE valuation!

Our team is ready to help you sell your home for the highest possible price ASAP

Bought with Kerry L Foley • EXP Realty, LLC
GET MORE INFORMATION
CEO | REALTOR® | Lic# RS298201

