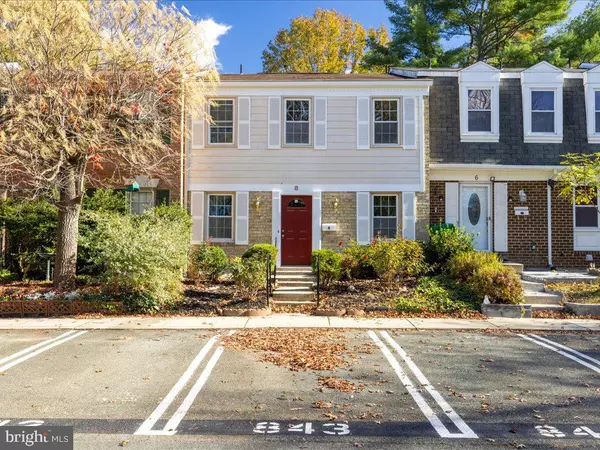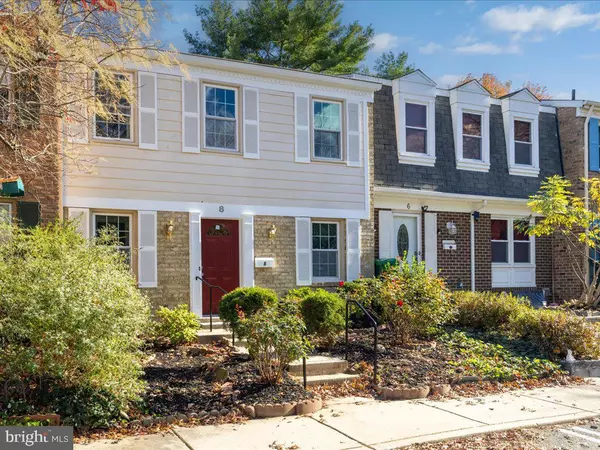$482,500
$482,500
For more information regarding the value of a property, please contact us for a free consultation.
3 Beds
4 Baths
2,164 SqFt
SOLD DATE : 12/06/2024
Key Details
Sold Price $482,500
Property Type Townhouse
Sub Type Interior Row/Townhouse
Listing Status Sold
Purchase Type For Sale
Square Footage 2,164 sqft
Price per Sqft $222
Subdivision Echo Dale
MLS Listing ID MDMC2155866
Sold Date 12/06/24
Style Colonial
Bedrooms 3
Full Baths 3
Half Baths 1
HOA Fees $113/qua
HOA Y/N Y
Abv Grd Liv Area 1,564
Originating Board BRIGHT
Year Built 1974
Annual Tax Amount $4,488
Tax Year 2024
Lot Size 2,153 Sqft
Acres 0.05
Property Description
Stunning Fully Renovated Brick Colonial Townhome in the Heart of the Bennington/Echo Dale Community. This beautiful home boasts 3 spacious bedrooms, 3.5 luxurious bathrooms, and 2 reserved parking spaces. Freshly painted walls, ceilings, and doors throughout, complemented by brand-new luxurious vinyl hardwood flooring across all three levels.A true culinary haven, the kitchen has been completely remodeled with sleek quartz countertops, stainless steel appliances, and modern white cabinetry. Enjoy a generously sized primary bedroom with two walk-in closets. The en-suite bathroom features a brand-new shower with spa-inspired tiles, offering a serene and rejuvenating atmosphere. Two spacious additional bedrooms share a beautifully updated hallway bathroom. The finished lower level offers a spacious family room and a full bath. Step outside to a fully fenced backyard and patio, ideal for outdoor dining, gardening, or hosting guests. A convenient storage shed completes the outdoor space. Enjoy newer windows, HVAC, water heater and more! Located just steps from a state park, a picturesque lake, and scenic trails, this home offers an ideal location for outdoor enthusiasts. With easy access to I-270, major thoroughfares, and the MARC train station, you're only minutes away from a variety of shopping, dining, and entertainment options. Don’t miss out on this exceptional, move-in-ready home—a perfect blend of comfort, style, and location!
Location
State MD
County Montgomery
Zoning RPT
Rooms
Other Rooms Living Room, Family Room, Breakfast Room, Laundry, Storage Room, Half Bath
Basement Fully Finished, Interior Access
Interior
Interior Features Combination Dining/Living, Breakfast Area, Recessed Lighting
Hot Water Electric
Cooling Central A/C
Equipment Built-In Range, Dishwasher, Disposal, Dryer - Electric, Exhaust Fan, Oven/Range - Electric, Refrigerator, Washer, Water Heater
Fireplace N
Appliance Built-In Range, Dishwasher, Disposal, Dryer - Electric, Exhaust Fan, Oven/Range - Electric, Refrigerator, Washer, Water Heater
Heat Source Electric
Laundry Lower Floor
Exterior
Parking On Site 2
Amenities Available Club House, Pool - Outdoor, Swimming Pool
Water Access N
Accessibility None
Garage N
Building
Story 3
Foundation Block
Sewer Public Sewer
Water Public
Architectural Style Colonial
Level or Stories 3
Additional Building Above Grade, Below Grade
New Construction N
Schools
School District Montgomery County Public Schools
Others
Pets Allowed Y
HOA Fee Include Common Area Maintenance,Management,Pool(s),Recreation Facility,Snow Removal,Trash
Senior Community No
Tax ID 160900837922
Ownership Fee Simple
SqFt Source Assessor
Special Listing Condition Standard
Pets Allowed Dogs OK, Cats OK
Read Less Info
Want to know what your home might be worth? Contact us for a FREE valuation!

Our team is ready to help you sell your home for the highest possible price ASAP

Bought with Keri K. Shull • EXP Realty, LLC
GET MORE INFORMATION

CEO | REALTOR® | Lic# RS298201






