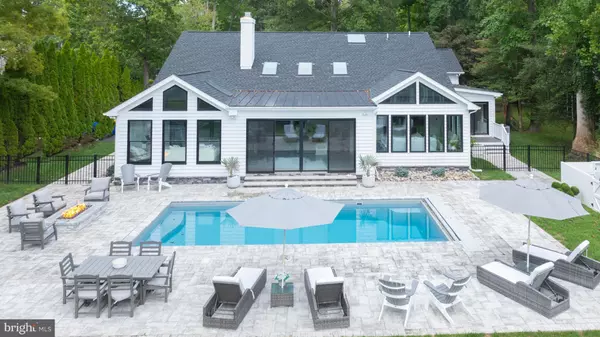$1,562,500
$1,599,000
2.3%For more information regarding the value of a property, please contact us for a free consultation.
4 Beds
4 Baths
3,800 SqFt
SOLD DATE : 12/05/2024
Key Details
Sold Price $1,562,500
Property Type Single Family Home
Sub Type Detached
Listing Status Sold
Purchase Type For Sale
Square Footage 3,800 sqft
Price per Sqft $411
Subdivision Kings Creek Cc
MLS Listing ID DESU2071644
Sold Date 12/05/24
Style Coastal
Bedrooms 4
Full Baths 3
Half Baths 1
HOA Fees $69/ann
HOA Y/N Y
Abv Grd Liv Area 3,800
Originating Board BRIGHT
Year Built 1992
Annual Tax Amount $2,667
Tax Year 2024
Lot Size 0.523 Acres
Acres 0.52
Lot Dimensions 99 x 220
Property Description
EVERYTHING IS NEW!!! Revel at this recently renovated 4BR/3.5BA contemporary home situated in sought-after Kings Creek Country Club. Enjoy the peaceful setting on a cul-de-sac street with mature trees and stunning views. Lounge out back in privacy by the pool with custom hardscaping or huddle by the firepit under the moonlit sky when the weather gets cooler. This gem of a house is nestled on a serene half-acre lot and boasts updates throughout every room. Recent improvements include a new pool in 2021, new custom outdoor kitchen in 2022, new first floor bedroom en suite in 2022 and a new first floor family room addition in 2023. Additional features include new HVAC in 2022, new roof in 2023, new gas fireplace, new ZLine kitchen appliances, new hardwood flooring, new custom tile work, full view luxury garage door, epoxy garage flooring, encapsulated crawlspace, NicoLock Stoneridge Mable Blend pavers and more. Kings Creek Country Club memberships are optional. Don't let this one slip by. Make your appointment today.
Location
State DE
County Sussex
Area Lewes Rehoboth Hundred (31009)
Zoning RESIDENTIAL
Direction North
Rooms
Main Level Bedrooms 2
Interior
Interior Features Entry Level Bedroom, Floor Plan - Open, Kitchen - Gourmet, Kitchen - Island, Pantry, Recessed Lighting, Upgraded Countertops, Walk-in Closet(s), Window Treatments
Hot Water Propane
Heating Heat Pump - Electric BackUp
Cooling Central A/C, Multi Units
Flooring Luxury Vinyl Plank
Fireplaces Number 1
Fireplaces Type Stone
Equipment Built-In Microwave, Built-In Range, Dishwasher, Disposal, Dryer - Electric, Energy Efficient Appliances, Icemaker, Oven/Range - Gas, Refrigerator, Stainless Steel Appliances, Washer
Furnishings No
Fireplace Y
Appliance Built-In Microwave, Built-In Range, Dishwasher, Disposal, Dryer - Electric, Energy Efficient Appliances, Icemaker, Oven/Range - Gas, Refrigerator, Stainless Steel Appliances, Washer
Heat Source Electric
Exterior
Exterior Feature Patio(s)
Garage Spaces 6.0
Fence Fully
Pool Fenced, Heated, In Ground
Amenities Available Gated Community, Golf Course Membership Available, Pool - Outdoor, Pool Mem Avail
Water Access N
Roof Type Architectural Shingle
Accessibility None
Porch Patio(s)
Total Parking Spaces 6
Garage N
Building
Story 2
Foundation Crawl Space
Sewer Public Sewer
Water Community
Architectural Style Coastal
Level or Stories 2
Additional Building Above Grade, Below Grade
Structure Type Dry Wall
New Construction N
Schools
School District Cape Henlopen
Others
HOA Fee Include Common Area Maintenance,Security Gate
Senior Community No
Tax ID 334-13.00-1025.00
Ownership Fee Simple
SqFt Source Estimated
Special Listing Condition Standard
Read Less Info
Want to know what your home might be worth? Contact us for a FREE valuation!

Our team is ready to help you sell your home for the highest possible price ASAP

Bought with JOHN RISHKO • Patterson-Schwartz-Rehoboth
GET MORE INFORMATION

CEO | REALTOR® | Lic# RS298201






