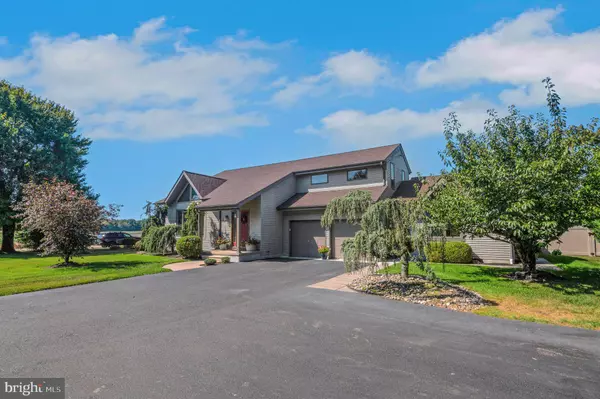$595,000
$589,900
0.9%For more information regarding the value of a property, please contact us for a free consultation.
3 Beds
3 Baths
3,504 SqFt
SOLD DATE : 12/02/2024
Key Details
Sold Price $595,000
Property Type Single Family Home
Sub Type Detached
Listing Status Sold
Purchase Type For Sale
Square Footage 3,504 sqft
Price per Sqft $169
Subdivision None Available
MLS Listing ID NJAC2014140
Sold Date 12/02/24
Style Contemporary
Bedrooms 3
Full Baths 2
Half Baths 1
HOA Y/N N
Abv Grd Liv Area 2,608
Originating Board BRIGHT
Year Built 1991
Annual Tax Amount $10,540
Tax Year 2023
Lot Size 2.410 Acres
Acres 2.41
Lot Dimensions 146x710
Property Description
Nestled on 2.41 private acres surrounded by peaceful farmland in Buena Vista Township, this stunning contemporary home offers a blend of elegance, comfort, and modern convenience. A charming tree-lined driveway leads to the home, where you’ll find a gourmet eat-in kitchen with granite countertops, stainless steel appliances, under-cabinet lighting, a stylish tile backsplash, and a skylight that floods the space with natural light. The kitchen features cork flooring, a double sink, a central island, and a pantry closet for ample storage. Adjacent to the kitchen is a bright and airy family room, complete with laminate flooring, a natural gas fireplace, a ceiling fan, and a 5.1 surround sound system controlled via a touch screen, including a TV, speakers, and subwoofer. The formal dining room, perfect for entertaining, boasts hardwood flooring and elegant crown molding, while the formal living room impresses with cathedral ceilings, recessed lighting, hardwood floors, and an abundance of windows, creating a light-filled, sophisticated space. A convenient half bath is located on the main floor. An additional highlight is the first-floor office with a separate side entrance, which could serve as an in-law suite or home theater room. It includes a kitchenette, half bathroom, and flat-screen TV, and connects to the basement via an interior stairway. Upstairs, the home offers three spacious bedrooms and two full bathrooms, including a primary suite with an attached remodeled bath featuring a tiled stall shower and tile flooring. The fully finished basement adds additional living space, and the 20x20 maintenance-free rear deck with a Weber natural gas grill is perfect for hosting summer gatherings. Outdoor living is a dream with the in-ground heated saltwater pool, showcasing LED lighting and LED-lit waterfalls, a 9-speaker surround sound system, a built-in natural gas firepit, an expansive paver patio, and landscape lighting. The 20x10 pool house features vinyl flooring and a wood-paneled ceiling, and has a mini-split system for year-round comfort. Additional features of this exceptional home include a nine-zone underground sprinkler system, central vacuum, a fenced backyard, a Generac backup generator, a smart-capable security system, natural gas forced heat and air, and a two-car attached garage with automatic door openers. The property is equipped with a septic system that is only three years old and a roof that is only four years old. There is also a 200-amp electrical system, Located in the Buena Regional School System, this home also offers easy access to St. Augustine Prep School, Our Lady of Mercy Academy, and St. Mary's Catholic School in East Vineland. With convenient access to Routes 40, 55, and all shore points, this home is a true retreat with unmatched accessibility.
Location
State NJ
County Atlantic
Area Buena Vista Twp (20105)
Zoning RA
Direction East
Rooms
Other Rooms Living Room, Dining Room, Primary Bedroom, Bedroom 2, Bedroom 3, Kitchen, Family Room, Office
Basement Full
Interior
Interior Features Bathroom - Stall Shower, Carpet, Ceiling Fan(s), Central Vacuum, Crown Moldings, Exposed Beams, Family Room Off Kitchen, Formal/Separate Dining Room, Kitchen - Eat-In, Kitchen - Island, Kitchenette, Recessed Lighting, Skylight(s), Sound System, Sprinkler System, Store/Office, Upgraded Countertops, Water Treat System, Window Treatments, Wood Floors
Hot Water Natural Gas
Heating Forced Air
Cooling Central A/C
Flooring Hardwood, Ceramic Tile, Laminate Plank, Other
Fireplaces Number 1
Fireplaces Type Fireplace - Glass Doors, Gas/Propane
Equipment Refrigerator, Oven/Range - Electric, Dishwasher, Microwave, Range Hood, Washer, Dryer, Central Vacuum
Fireplace Y
Window Features Insulated
Appliance Refrigerator, Oven/Range - Electric, Dishwasher, Microwave, Range Hood, Washer, Dryer, Central Vacuum
Heat Source Natural Gas
Laundry Main Floor
Exterior
Exterior Feature Deck(s), Patio(s)
Parking Features Garage - Front Entry, Garage Door Opener
Garage Spaces 2.0
Fence Wrought Iron
Pool In Ground, Heated, Saltwater
Utilities Available Cable TV
Water Access N
Roof Type Pitched
Street Surface Paved
Accessibility None
Porch Deck(s), Patio(s)
Attached Garage 2
Total Parking Spaces 2
Garage Y
Building
Lot Description Front Yard, Level, Private, Rear Yard, SideYard(s)
Story 2
Foundation Block
Sewer On Site Septic
Water Well
Architectural Style Contemporary
Level or Stories 2
Additional Building Above Grade, Below Grade
Structure Type Dry Wall
New Construction N
Schools
Elementary Schools John C. Milanesi E.S.
Middle Schools Cleary Middle
High Schools Buena Regional H.S.
School District Buena Regional Schools
Others
Senior Community No
Tax ID 05-07701-00020
Ownership Fee Simple
SqFt Source Assessor
Security Features Security System
Acceptable Financing Cash, Conventional, FHA 203(b), VA, USDA
Listing Terms Cash, Conventional, FHA 203(b), VA, USDA
Financing Cash,Conventional,FHA 203(b),VA,USDA
Special Listing Condition Standard
Read Less Info
Want to know what your home might be worth? Contact us for a FREE valuation!

Our team is ready to help you sell your home for the highest possible price ASAP

Bought with Joseph Lam • Real Broker, LLC
GET MORE INFORMATION

CEO | REALTOR® | Lic# RS298201






