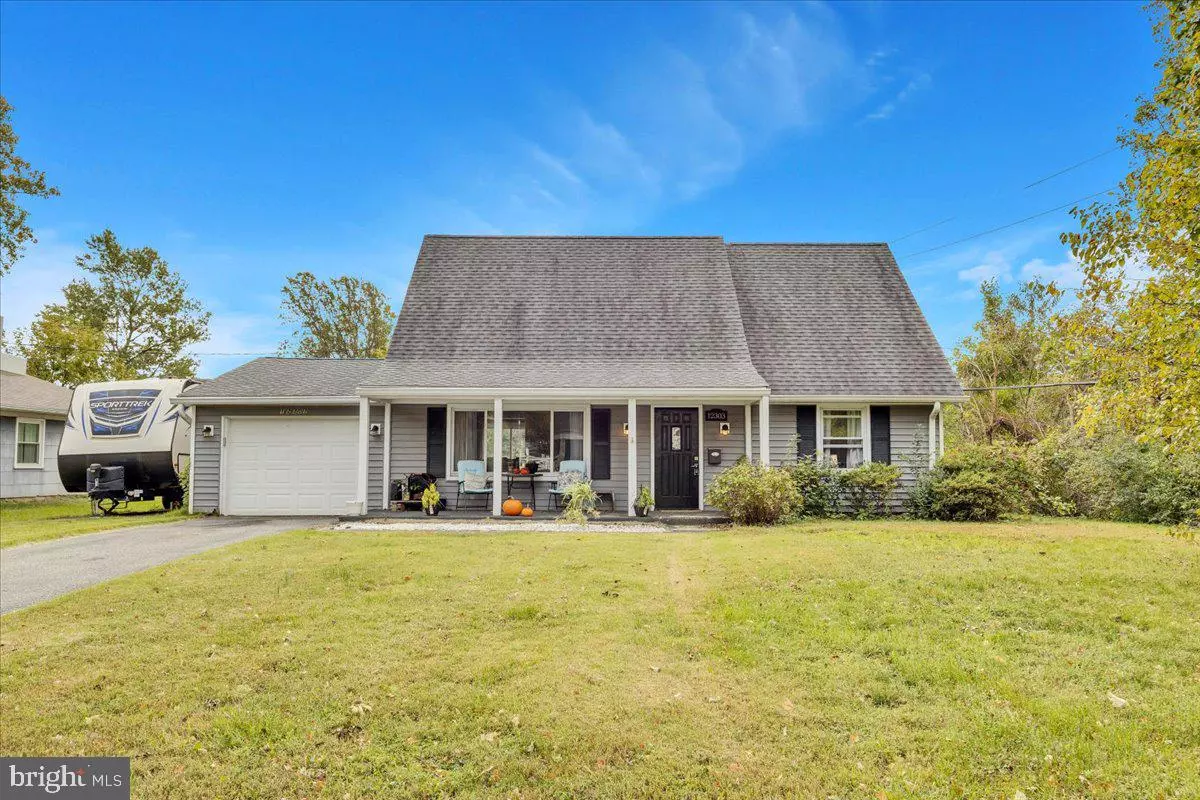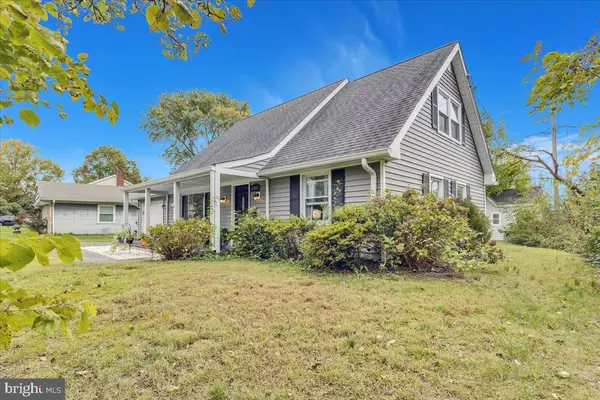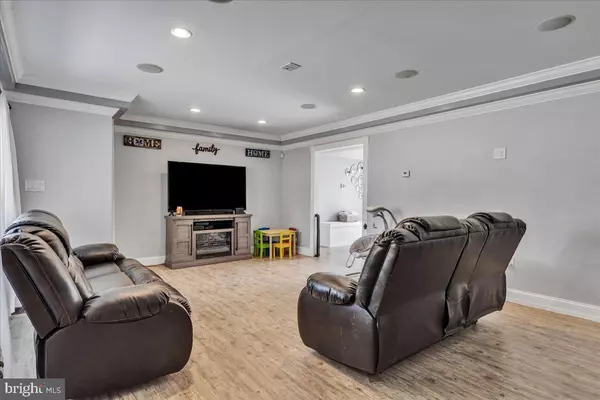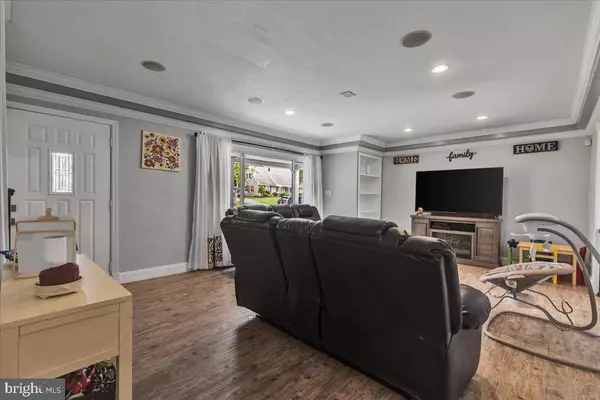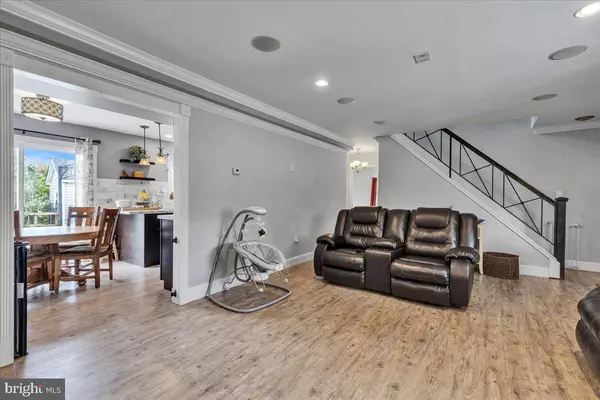$455,000
$450,000
1.1%For more information regarding the value of a property, please contact us for a free consultation.
4 Beds
2 Baths
1,404 SqFt
SOLD DATE : 12/02/2024
Key Details
Sold Price $455,000
Property Type Single Family Home
Sub Type Detached
Listing Status Sold
Purchase Type For Sale
Square Footage 1,404 sqft
Price per Sqft $324
Subdivision Foxhill At Belair
MLS Listing ID MDPG2128744
Sold Date 12/02/24
Style Cape Cod
Bedrooms 4
Full Baths 2
HOA Y/N N
Abv Grd Liv Area 1,404
Originating Board BRIGHT
Year Built 1963
Annual Tax Amount $4,072
Tax Year 2019
Lot Size 9,279 Sqft
Acres 0.21
Property Description
Offer Deadline - Thursday Oct. 31st Impressive whole-house renovation completed in 2019, with every detail carefully considered. Equipped with a modern smart home system and alarm for enhanced security. Features include a newer roof and vinyl siding installed in 2019. The updated kitchen boasts upscale appliances, and durable luxury vinyl flooring throughout offers style and practicality. The home is equipped with a high-efficiency furnace for energy savings. Enjoy outdoor living on the spacious patio and deck off the kitchen, overlooking a private backyard with a large detached shed. Conveniently located near Route 50, Bowie Town Center, and the recently upgraded Harris Teeter shopping center on Route 450. Ample off-street parking for 3+ cars, plus an attached 1-car garage. Seller may need 1 month rent-back.
Location
State MD
County Prince Georges
Zoning R55
Rooms
Main Level Bedrooms 2
Interior
Interior Features Ceiling Fan(s), Crown Moldings, Floor Plan - Open, Kitchen - Eat-In, Kitchen - Gourmet, Recessed Lighting, Walk-in Closet(s), Upgraded Countertops
Hot Water Natural Gas
Heating Forced Air
Cooling Central A/C
Flooring Vinyl, Carpet
Equipment ENERGY STAR Dishwasher, ENERGY STAR Refrigerator, Disposal, Microwave, Oven/Range - Electric, Water Heater
Fireplace N
Window Features Double Pane,Energy Efficient,Insulated
Appliance ENERGY STAR Dishwasher, ENERGY STAR Refrigerator, Disposal, Microwave, Oven/Range - Electric, Water Heater
Heat Source Natural Gas
Laundry Main Floor
Exterior
Parking Features Garage - Front Entry, Inside Access, Garage Door Opener
Garage Spaces 1.0
Water Access N
Roof Type Asphalt
Accessibility None
Attached Garage 1
Total Parking Spaces 1
Garage Y
Building
Story 2
Foundation Slab
Sewer Public Sewer
Water Public
Architectural Style Cape Cod
Level or Stories 2
Additional Building Above Grade, Below Grade
Structure Type Dry Wall
New Construction N
Schools
School District Prince George'S County Public Schools
Others
Pets Allowed N
Senior Community No
Tax ID 17070667600
Ownership Fee Simple
SqFt Source Estimated
Acceptable Financing FHA, Conventional, Cash
Listing Terms FHA, Conventional, Cash
Financing FHA,Conventional,Cash
Special Listing Condition Standard
Read Less Info
Want to know what your home might be worth? Contact us for a FREE valuation!

Our team is ready to help you sell your home for the highest possible price ASAP

Bought with Jacqueline L Mims • Samson Properties
GET MORE INFORMATION

CEO | REALTOR® | Lic# RS298201

