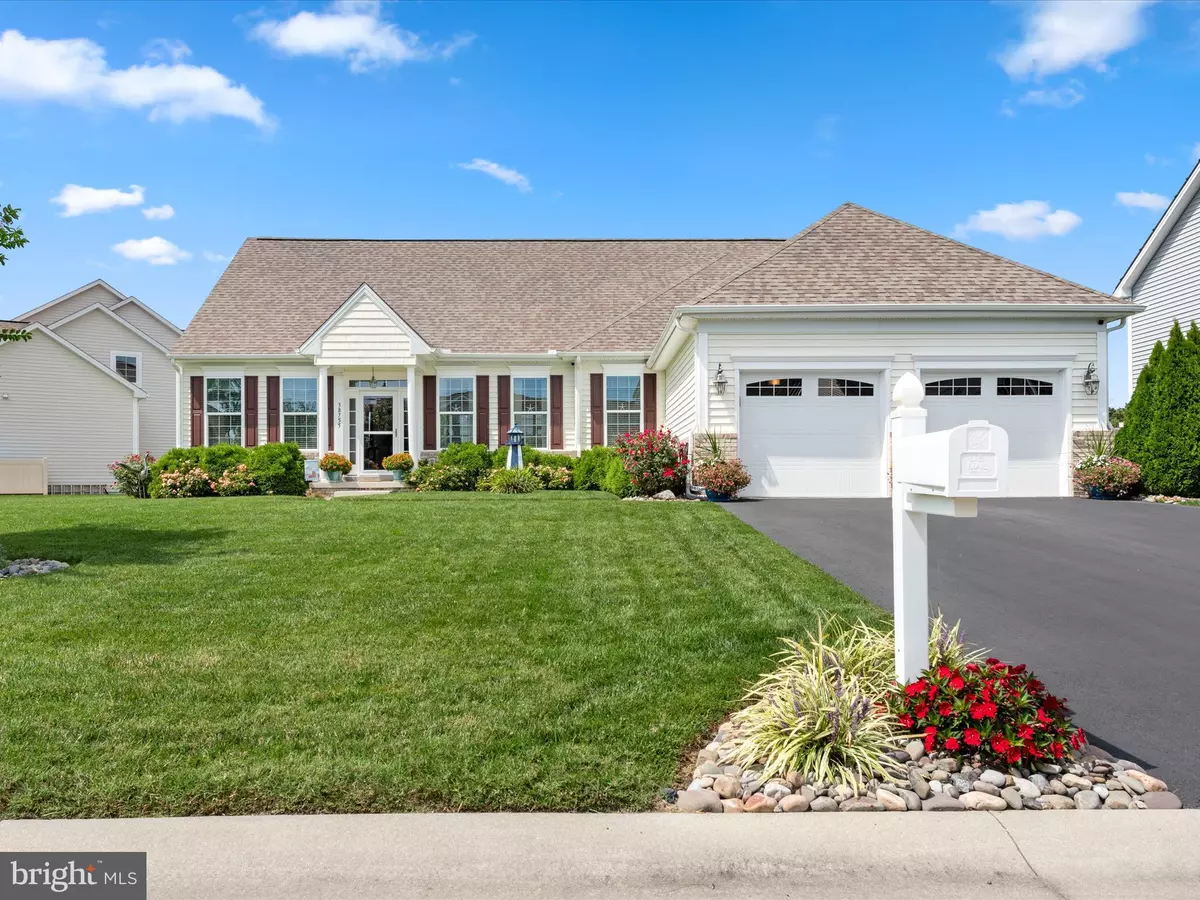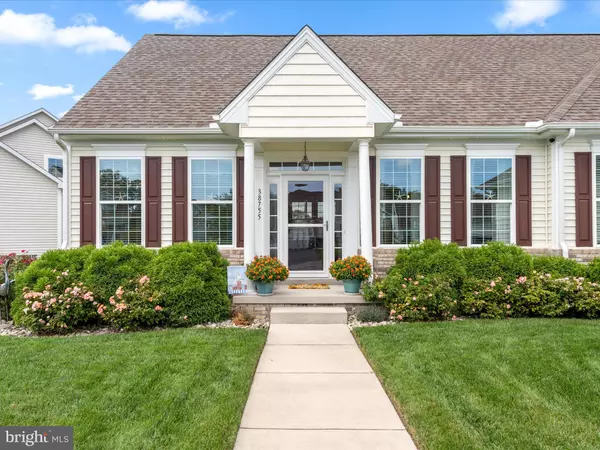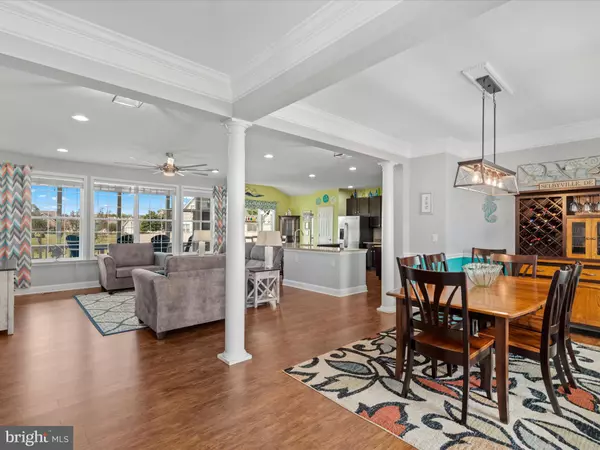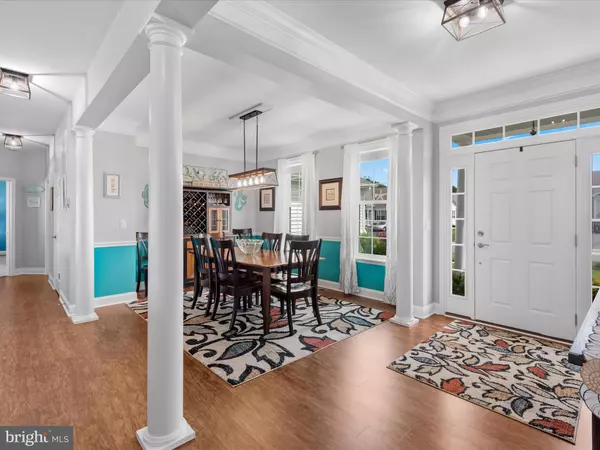$525,000
$535,000
1.9%For more information regarding the value of a property, please contact us for a free consultation.
3 Beds
2 Baths
1,941 SqFt
SOLD DATE : 12/03/2024
Key Details
Sold Price $525,000
Property Type Single Family Home
Sub Type Detached
Listing Status Sold
Purchase Type For Sale
Square Footage 1,941 sqft
Price per Sqft $270
Subdivision Lighthouse Crossing
MLS Listing ID DESU2069608
Sold Date 12/03/24
Style Coastal
Bedrooms 3
Full Baths 2
HOA Fees $75/ann
HOA Y/N Y
Abv Grd Liv Area 1,941
Originating Board BRIGHT
Year Built 2018
Annual Tax Amount $1,065
Tax Year 2023
Lot Size 0.390 Acres
Acres 0.39
Lot Dimensions 154.00 x 112.00
Property Description
This beautifully maintained pond-front, 1-level home offers 3 bedrooms, 2 baths, and is situated on a premier lot. Featuring custom paint, wood floors, and a light-filled open floor plan, it's perfect for entertaining. The spacious family room flows into the open dining area and upgraded kitchen with granite countertops, stainless steel appliances, upgraded cabinets, pantry closet, and a breakfast nook. Relax in the screened porch with a ceiling fan and sunscreen overlooking the serene pond. The primary ensuite includes a large walk-in closet, and the bath boasts a soaking tub, double vanity, and a walk-in shower. A mudroom with a large closet and laundry area leads to a 2-car finished garage with RaceDeck flooring. The professionally landscaped yard includes an irrigation system with a booster pump for better water pressure. Additional features include a fully conditioned crawlspace with interior access, tons of extra storage space for all your extra property and includes a backup water powered sump pump to ensure it stays completely dry. This community offer a pool and low HOA fees!
Location
State DE
County Sussex
Area Baltimore Hundred (31001)
Zoning TN
Rooms
Other Rooms Living Room, Dining Room, Primary Bedroom, Bedroom 2, Kitchen, Breakfast Room, Bedroom 1, Laundry, Bathroom 1, Primary Bathroom
Main Level Bedrooms 3
Interior
Interior Features Attic, Kitchen - Eat-In, Kitchen - Island, Pantry, Entry Level Bedroom
Hot Water Tankless
Heating Forced Air
Cooling Central A/C
Flooring Carpet, Hardwood, Tile/Brick, Vinyl
Equipment Dishwasher, Disposal, Exhaust Fan, Icemaker, Refrigerator, Microwave, Oven/Range - Electric, Water Heater - Tankless, Dryer, Washer
Furnishings No
Fireplace N
Window Features Insulated,Screens
Appliance Dishwasher, Disposal, Exhaust Fan, Icemaker, Refrigerator, Microwave, Oven/Range - Electric, Water Heater - Tankless, Dryer, Washer
Heat Source Natural Gas
Laundry Main Floor
Exterior
Parking Features Garage Door Opener
Garage Spaces 6.0
Amenities Available Pool - Outdoor
Water Access N
View Lake, Pond
Roof Type Architectural Shingle
Accessibility None
Attached Garage 2
Total Parking Spaces 6
Garage Y
Building
Story 1
Foundation Concrete Perimeter, Crawl Space
Sewer Public Sewer
Water Public
Architectural Style Coastal
Level or Stories 1
Additional Building Above Grade, Below Grade
New Construction N
Schools
Elementary Schools Phillip C. Showell
Middle Schools Selbyville
High Schools Indian River
School District Indian River
Others
HOA Fee Include Common Area Maintenance,Management
Senior Community No
Tax ID 533-17.00-566.00
Ownership Fee Simple
SqFt Source Estimated
Acceptable Financing Cash, Conventional
Listing Terms Cash, Conventional
Financing Cash,Conventional
Special Listing Condition Standard
Read Less Info
Want to know what your home might be worth? Contact us for a FREE valuation!

Our team is ready to help you sell your home for the highest possible price ASAP

Bought with David A. Dykes • Long & Foster Real Estate, Inc.
GET MORE INFORMATION
CEO | REALTOR® | Lic# RS298201






