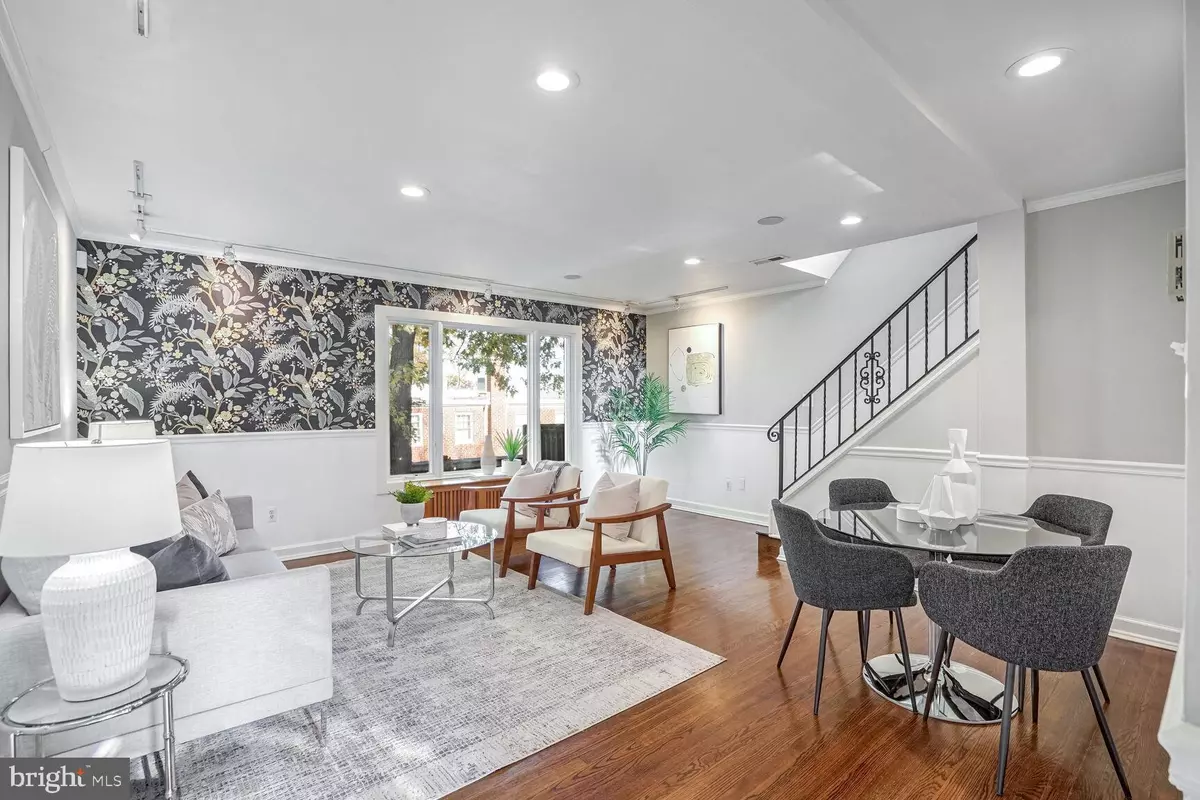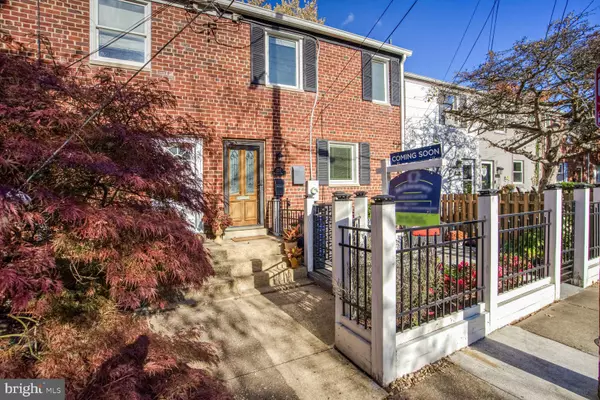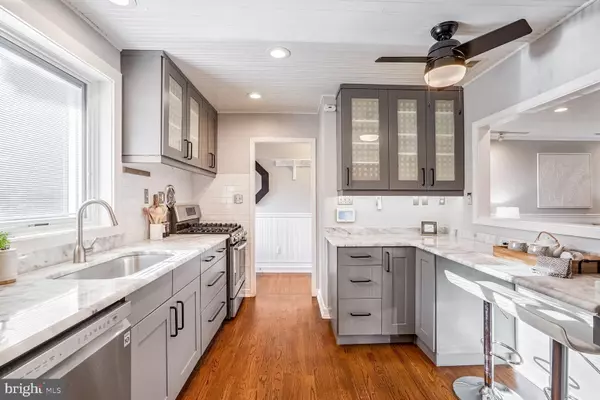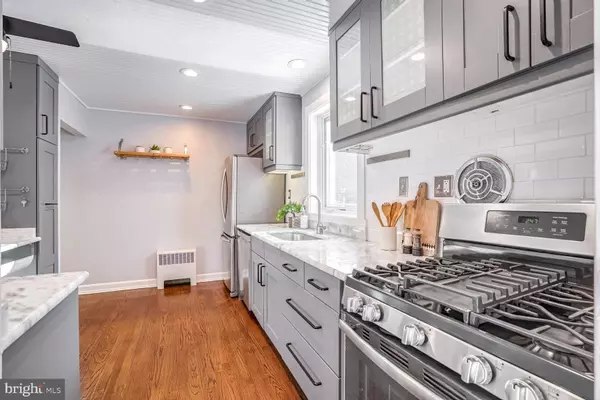$790,000
$748,975
5.5%For more information regarding the value of a property, please contact us for a free consultation.
2 Beds
2 Baths
1,515 SqFt
SOLD DATE : 12/02/2024
Key Details
Sold Price $790,000
Property Type Townhouse
Sub Type Interior Row/Townhouse
Listing Status Sold
Purchase Type For Sale
Square Footage 1,515 sqft
Price per Sqft $521
Subdivision Warwick Village
MLS Listing ID VAAX2039206
Sold Date 12/02/24
Style Colonial
Bedrooms 2
Full Baths 2
HOA Y/N N
Abv Grd Liv Area 1,102
Originating Board BRIGHT
Year Built 1956
Annual Tax Amount $8,116
Tax Year 2024
Lot Size 1,647 Sqft
Acres 0.04
Property Description
****OFFER DEADLINE 6pm on Sunday November 10 ****Stylish and updated Warwick Village house! The Sellers have done everything for you in this 2 bedroom/2 bath townhouse with 2 outdoor living spaces that include a walkout to the large rear patio and deck from the lower level rec room. The wall to the original 3rd bedroom was removed to make the primary bedroom larger. Recently refinished Hardwood floors throughout the main and upper level. Recessed lights on the main and lower level. Thoughtful and quality renovations and improvements make this house more than move-in ready. Every space in the house has been renovated, updated and designed with love over the last few years including: hardscape front patio with fence, fully renovated bathrooms with a jacuzzi tub and floating vanity, bonus room/office space in the lower level, fold down desk and built-ins in the rec room, a gorgeous laundry room with butcher block counters and deep sink, enlarged rear patio leading onto the Trex deck. The kitchen has a large window with built in blinds, beautiful gray cabinets and granite countertops, a pot rack and space for 2 barstools plus a pull-out pantry and custom corner cabinet from Shelf Genie.For extra storage, the area under the stairs has been finished and there is a shed on the back deck . Even the behind-the-scenes items are high quality including all new 3-pane, gridless Pella windows with internal shades / blinds including custom black out shades in the bedrooms, completely rebuilt lower stairs, 5 yr old roof and gutters with gutter guards (2019), new electric lines and PVC pipes for the lower level bathroom and laundry room renovations, newer (2023) HVAC system, newer (2022)State Hot water Heater and even a 240 Volt electric line run under the front patio for EV charging.
Close to the shops and restaurants of Del Ray and 2 miles to the Braddock and Potomac Yards metro.
Location
State VA
County Alexandria City
Zoning RA
Rooms
Other Rooms Living Room, Dining Room, Bedroom 2, Kitchen, Bedroom 1, Laundry, Office, Recreation Room, Bathroom 1, Bathroom 2
Basement Fully Finished, Interior Access, Walkout Level
Interior
Interior Features Attic, Bathroom - Jetted Tub, Bathroom - Soaking Tub, Bathroom - Stall Shower, Bathroom - Tub Shower, Built-Ins, Ceiling Fan(s), Combination Dining/Living, Dining Area, Recessed Lighting, Wood Floors
Hot Water Natural Gas
Heating Radiator
Cooling Central A/C
Flooring Hardwood
Equipment Built-In Range, Dishwasher, Disposal, Dryer, Dryer - Front Loading, Oven/Range - Gas, Refrigerator, Stainless Steel Appliances, Washer, Washer - Front Loading
Fireplace N
Window Features Triple Pane
Appliance Built-In Range, Dishwasher, Disposal, Dryer, Dryer - Front Loading, Oven/Range - Gas, Refrigerator, Stainless Steel Appliances, Washer, Washer - Front Loading
Heat Source Natural Gas
Laundry Lower Floor
Exterior
Fence Fully, Rear
Water Access N
Accessibility None
Garage N
Building
Story 3
Foundation Slab
Sewer Public Sewer
Water Public
Architectural Style Colonial
Level or Stories 3
Additional Building Above Grade, Below Grade
New Construction N
Schools
School District Alexandria City Public Schools
Others
Senior Community No
Tax ID 15367000
Ownership Fee Simple
SqFt Source Assessor
Special Listing Condition Standard
Read Less Info
Want to know what your home might be worth? Contact us for a FREE valuation!

Our team is ready to help you sell your home for the highest possible price ASAP

Bought with Laura M Sacher • Compass
GET MORE INFORMATION
CEO | REALTOR® | Lic# RS298201






