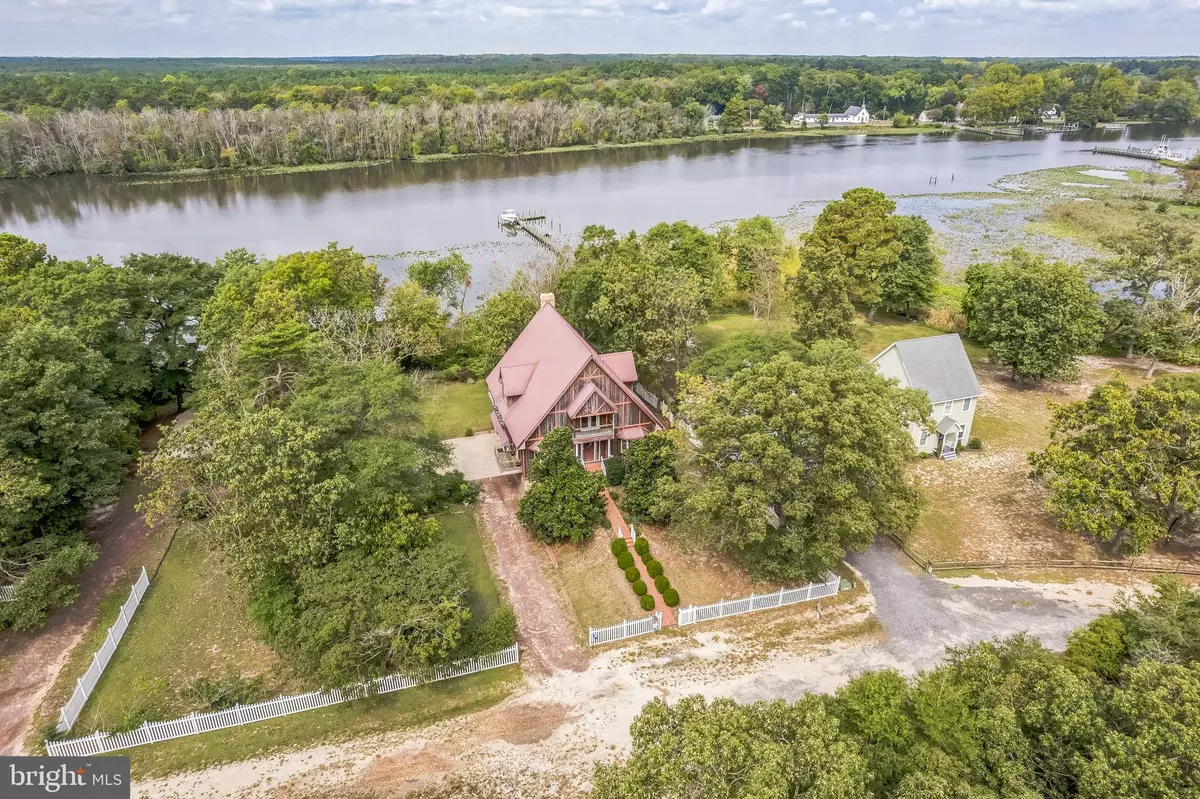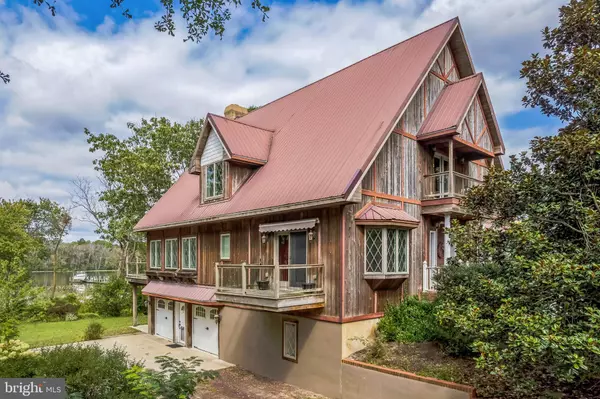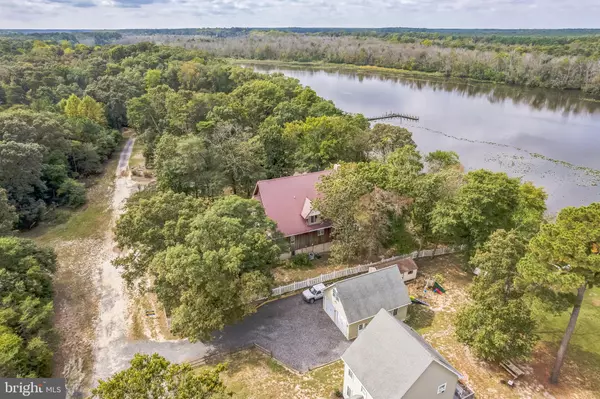$700,000
$700,000
For more information regarding the value of a property, please contact us for a free consultation.
3 Beds
3 Baths
4,400 SqFt
SOLD DATE : 11/26/2024
Key Details
Sold Price $700,000
Property Type Single Family Home
Sub Type Detached
Listing Status Sold
Purchase Type For Sale
Square Footage 4,400 sqft
Price per Sqft $159
Subdivision None Available
MLS Listing ID DESU2060114
Sold Date 11/26/24
Style Tudor
Bedrooms 3
Full Baths 3
HOA Y/N N
Abv Grd Liv Area 4,400
Originating Board BRIGHT
Year Built 2006
Annual Tax Amount $3,796
Tax Year 2023
Lot Size 1.940 Acres
Acres 1.94
Property Description
Estate Auction! On-line auction ends on Wednesday October 16th at 12 noon. List price is suggested opening bid for MLS purposes only. Actual price to be determined at auction!
Welcome to this prestigious Tudor home on the Nanticoke River, offering stunning views of the historic Woodland Ferry. This three-story home features a cathedral ceiling, elevator, three bedrooms, three full bathrooms, two offices, a bar, family room, dining room, kitchen bar, laundry room, loft area, and a bonus room with French doors. Enjoy the wood burning fireplace, custom walk-in tub, cherry flooring, Italian tile, and solid wood flooring. The fully equipped bar area, gazebo, cedar bathhouse, and second-story deck provide the perfect setting for outdoor entertaining. Don't miss out on this secluded estate with
panoramic river views.
• Over 200' of beautiful frontage on the Nanticoke River
• Elevator Serving All 3 Levels
• Wood Burning Fireplace & Custom Walk-In Tub
• Gazebo & Cedar Bathhouse for Outdoor Entertaining
• Secluded Estate with Panoramic River Views
• Cherry & Solid Wood Flooring Throughout
• Workshop & Two-Car Garage
• Second Story Deck & Balconies
• Italian Tile & French Doors
• Alarm System & Vinyl Fencing
Location
State DE
County Sussex
Area Nanticoke Hundred (31011)
Zoning RS
Direction East
Rooms
Basement Combination, Connecting Stairway, Daylight, Full, Full, Garage Access, Improved, Interior Access, Outside Entrance, Poured Concrete, Rear Entrance, Side Entrance, Space For Rooms, Walkout Level, Windows, Workshop, Other, Fully Finished
Main Level Bedrooms 2
Interior
Interior Features Bar, Breakfast Area, Built-Ins, Carpet, Ceiling Fan(s), Combination Dining/Living, Combination Kitchen/Dining, Crown Moldings, Dining Area, Elevator, Entry Level Bedroom, Floor Plan - Open, Kitchen - Island, Recessed Lighting, Bathroom - Soaking Tub, Spiral Staircase, Bathroom - Stall Shower, Bathroom - Tub Shower, Upgraded Countertops, Walk-in Closet(s), Wet/Dry Bar, Window Treatments, Studio, Primary Bath(s)
Hot Water Instant Hot Water, Propane, Tankless
Heating Central, Forced Air
Cooling Central A/C, Ceiling Fan(s)
Flooring Carpet, Marble, Partially Carpeted, Vinyl, Wood
Fireplaces Number 1
Fireplaces Type Equipment, Brick, Screen, Marble
Fireplace Y
Heat Source Propane - Owned
Laundry Basement, Lower Floor
Exterior
Exterior Feature Deck(s), Patio(s), Balcony
Parking Features Basement Garage, Garage - Side Entry, Garage Door Opener, Inside Access, Oversized, Built In
Garage Spaces 12.0
Fence Partially, Vinyl
Utilities Available Cable TV, Propane, Phone
Water Access Y
View River, Street, Trees/Woods, Water
Roof Type Metal,Pitched
Accessibility 36\"+ wide Halls
Porch Deck(s), Patio(s), Balcony
Attached Garage 2
Total Parking Spaces 12
Garage Y
Building
Story 3
Foundation Permanent, Concrete Perimeter
Sewer Low Pressure Pipe (LPP)
Water Well
Architectural Style Tudor
Level or Stories 3
Additional Building Above Grade
Structure Type Dry Wall,Cathedral Ceilings,Vaulted Ceilings,2 Story Ceilings
New Construction N
Schools
School District Laurel
Others
Pets Allowed Y
Senior Community No
Tax ID 232-04.00-7.07
Ownership Fee Simple
SqFt Source Estimated
Security Features Carbon Monoxide Detector(s),Motion Detectors,Monitored,Smoke Detector
Special Listing Condition Auction
Pets Allowed No Pet Restrictions
Read Less Info
Want to know what your home might be worth? Contact us for a FREE valuation!

Our team is ready to help you sell your home for the highest possible price ASAP

Bought with Raymond Adkins • Coldwell Banker Premier - Seaford
GET MORE INFORMATION

CEO | REALTOR® | Lic# RS298201






