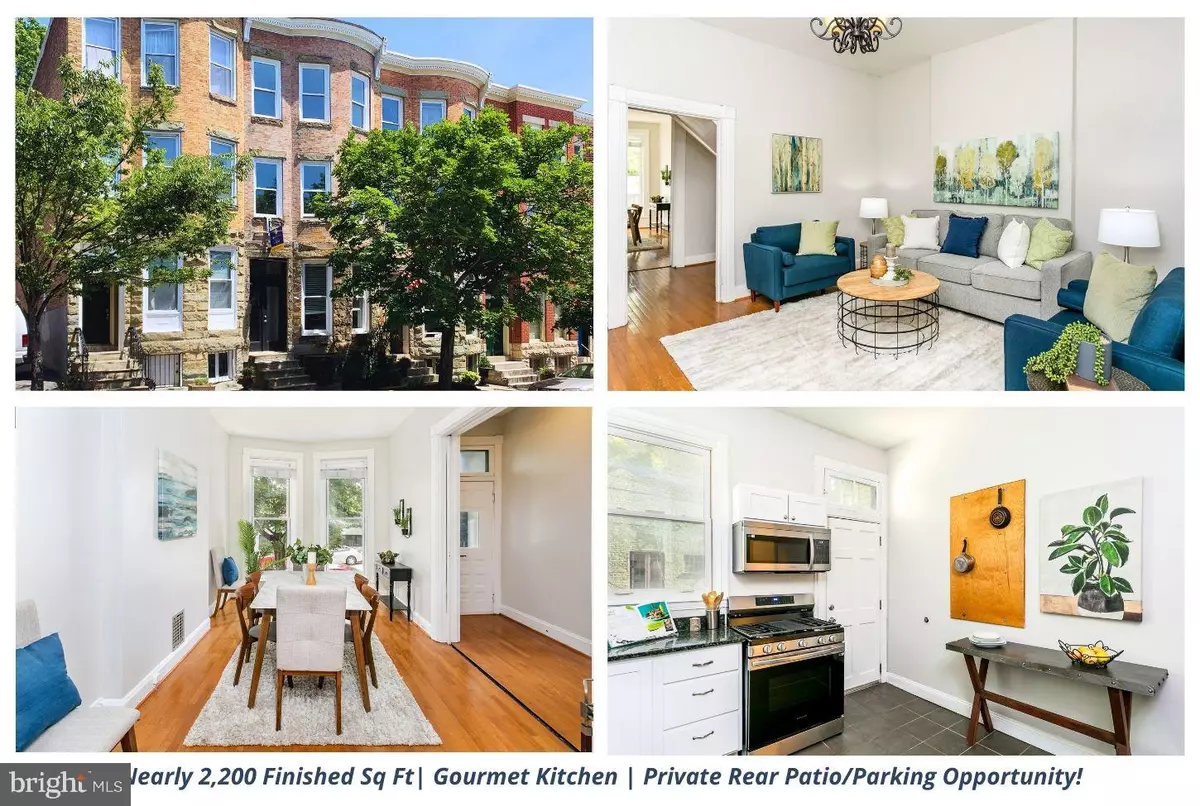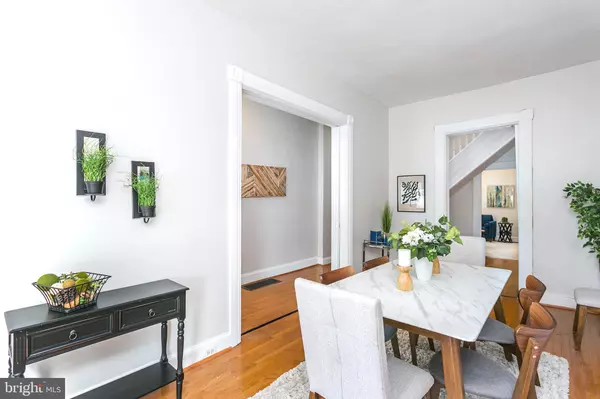$349,900
$349,900
For more information regarding the value of a property, please contact us for a free consultation.
5 Beds
3 Baths
2,196 SqFt
SOLD DATE : 11/25/2024
Key Details
Sold Price $349,900
Property Type Townhouse
Sub Type Interior Row/Townhouse
Listing Status Sold
Purchase Type For Sale
Square Footage 2,196 sqft
Price per Sqft $159
Subdivision Mount Vernon
MLS Listing ID MDBA2133794
Sold Date 11/25/24
Style Federal
Bedrooms 5
Full Baths 2
Half Baths 1
HOA Y/N N
Abv Grd Liv Area 2,196
Originating Board BRIGHT
Year Built 1900
Annual Tax Amount $6,132
Tax Year 2024
Lot Size 1,307 Sqft
Acres 0.03
Property Description
Your dreams have come true! 204 E Chase St features nearly 2,200 finished square feet of captivating character in a seriously enviable location! Historic charm and modern comfort tastefully converge in this five-bedroom home in the heart of Mount Vernon, Baltimore’s cultural epicenter. Your new residence exudes timeless charm with its soaring ceilings, gleaming hardwood floors, magnificent room sizes, and abundant natural light. Enjoy a spacious living room – imagine watching a movie or curling up with a good book here! An impressive formal dining room is ideal for hosting memorable gatherings. The gourmet kitchen facilitates easy entertaining with its brand new, plentiful cabinet storage, sprawling granite countertops, and swanky stainless steel appliances! Prefer to dine al dente? The kitchen has direct access to a shaded, private, fenced, paved patio that can be dually used as parking for a compact car - it can be accessed via the rear alley! A stylish half bathroom rounds out the main level. When you’re ready to retire from entertaining, ascend the statuesque staircase to your large, Primary Bedroom which features City views and plenty of room for a sitting area! The second floor also hosts two additional bedrooms, each adorned with brand new carpet and ample closet space. A well-appointed full bathroom is also conveniently located on this level. The top floor features an additional two bedrooms, a large full bathroom with a tub/shower combination, and a laundry room. A large basement solves all your storage needs and prevents your living space from getting cluttered! Just beyond your front door, immerse yourself in the vibrant neighborhood of Mount Vernon with its array of cultural attractions including the Hippodrome Theater, Center Stage Theater, Joseph Meyerhoff Symphony Hall, and The Walters Art Museum. Enjoy events unique to Mount Vernon like the annual Monument Lighting each December or the Artscape festival each summer. A grocery store, coffee shops, stores, and restaurants are all a stone’s throw away! Located just a few blocks from I-83 and less than 1.5 miles from Baltimore’s Inner Harbor! And should you want to skip town for a weekend, Mount Vernon is also home to Penn Station with trains to Washington DC, Philadelphia, New York City and more! With an unmatched location and openness rare in Baltimore City row homes, 204 E Chase St is a truly special find! Don’t miss your opportunity to make it yours; schedule a showing today!
Location
State MD
County Baltimore City
Direction South
Rooms
Other Rooms Living Room, Dining Room, Primary Bedroom, Bedroom 2, Bedroom 3, Bedroom 4, Bedroom 5, Kitchen, Basement, Foyer, Laundry, Bathroom 2, Bathroom 3, Half Bath
Basement Connecting Stairway, Daylight, Partial, Interior Access, Unfinished, Windows
Interior
Interior Features Breakfast Area, Carpet, Dining Area, Floor Plan - Traditional, Formal/Separate Dining Room, Kitchen - Gourmet, Kitchen - Table Space, Bathroom - Tub Shower, Wood Floors, Upgraded Countertops
Hot Water Other
Heating Forced Air
Cooling Central A/C
Flooring Ceramic Tile, Hardwood, Partially Carpeted
Equipment Dryer, Oven/Range - Gas, Refrigerator, Stainless Steel Appliances, Stove, Washer, Water Heater, Dishwasher
Fireplace N
Appliance Dryer, Oven/Range - Gas, Refrigerator, Stainless Steel Appliances, Stove, Washer, Water Heater, Dishwasher
Heat Source Natural Gas
Laundry Dryer In Unit, Has Laundry, Hookup, Upper Floor, Washer In Unit
Exterior
Garage Spaces 1.0
Fence Rear
Water Access N
View City, Street
Accessibility None
Total Parking Spaces 1
Garage N
Building
Story 4
Foundation Other
Sewer Public Sewer
Water Public
Architectural Style Federal
Level or Stories 4
Additional Building Above Grade, Below Grade
Structure Type 9'+ Ceilings,Dry Wall
New Construction N
Schools
School District Baltimore City Public Schools
Others
Senior Community No
Tax ID 0311120498 038
Ownership Fee Simple
SqFt Source Estimated
Security Features Carbon Monoxide Detector(s),Smoke Detector,Main Entrance Lock
Special Listing Condition Standard
Read Less Info
Want to know what your home might be worth? Contact us for a FREE valuation!

Our team is ready to help you sell your home for the highest possible price ASAP

Bought with Unrepresented Buyer • Unrepresented Buyer Office
GET MORE INFORMATION

CEO | REALTOR® | Lic# RS298201






