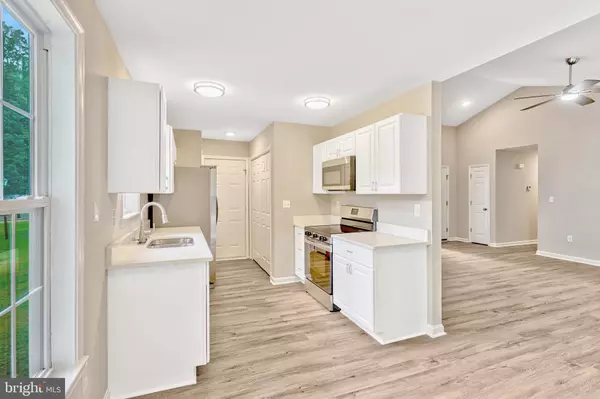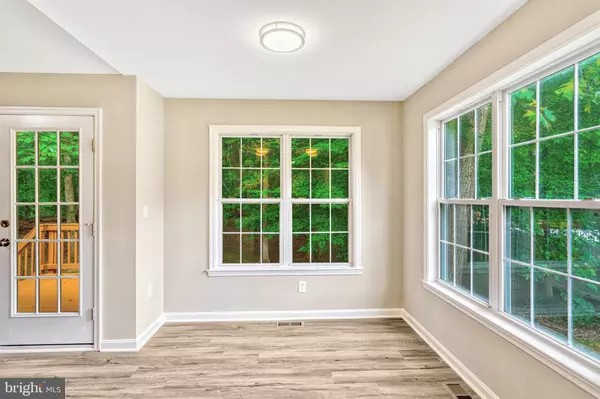$383,000
$379,000
1.1%For more information regarding the value of a property, please contact us for a free consultation.
3 Beds
2 Baths
1,218 SqFt
SOLD DATE : 11/15/2024
Key Details
Sold Price $383,000
Property Type Single Family Home
Sub Type Detached
Listing Status Sold
Purchase Type For Sale
Square Footage 1,218 sqft
Price per Sqft $314
Subdivision Surry Woods
MLS Listing ID VASP2026832
Sold Date 11/15/24
Style Cape Cod
Bedrooms 3
Full Baths 2
HOA Fees $8/ann
HOA Y/N Y
Abv Grd Liv Area 1,218
Originating Board BRIGHT
Year Built 1994
Annual Tax Amount $1,707
Tax Year 2022
Lot Size 0.287 Acres
Acres 0.29
Property Description
Welcome home! With high ceilings and an abundance of natural light this completely updated home offers one-level living at its finest! Step inside the spacious living room and be wowed by the dramatic vaulted ceiling. Luxury vinyl plank flooring and fresh paint lead you into the expansive eat-in kitchen, where you’ll discover bright cabinets, stainless steel appliances, and sleek granite countertops. Enjoy casual meals or entertain family and friends in the adjacent dining area, surrounded by wall-to-wall windows and a serene view. Down the hall, the primary bedroom boasts a deep walk-in closet and en suite bathroom with modern fixtures. The second bedroom includes a stunning vaulted ceiling and shares a tasteful hall bathroom with the third sizable bedroom. From the living room, step out onto your wooden deck and enjoy the peaceful surroundings. This tree-lined backyard provides you with privacy and shade, making it perfect for relaxing or entertaining. On the front of the home, the two-car garage and long driveway offer plenty of space for both storage and parking. Enjoy all of the activities, outdoor concerts, and classes at nearby Loriella Park, including the outdoor community pool, baseball and soccer fields, tennis courts, and playgrounds. Located between DC and Richmond, you’ll have access to the best of both worlds. Just minutes to Giant Food, Publix, Target, Central Park Shopping, Spotsylvania Towne Center, Downtown Fredericksburg, Cosner’s Corner, Fredericksburg Field House, Virginia Credit Union Stadium, and Kings Dominion. Quick access to Leavell’s Road, Harrison Road, Courthouse Road, Route 3, Route 1, and I-95. Schedule a private tour of your new home today!
Location
State VA
County Spotsylvania
Zoning R1
Rooms
Main Level Bedrooms 3
Interior
Interior Features Breakfast Area, Ceiling Fan(s), Combination Kitchen/Dining, Dining Area, Entry Level Bedroom, Family Room Off Kitchen, Floor Plan - Open, Kitchen - Table Space, Primary Bath(s), Upgraded Countertops, Walk-in Closet(s), Wood Floors, Other
Hot Water Natural Gas
Heating Forced Air
Cooling Central A/C
Flooring Luxury Vinyl Plank
Equipment Built-In Microwave, Dishwasher, Refrigerator, Stove
Fireplace N
Appliance Built-In Microwave, Dishwasher, Refrigerator, Stove
Heat Source Natural Gas
Laundry Hookup
Exterior
Water Access N
Accessibility Other
Garage N
Building
Story 1
Foundation Other
Sewer Public Sewer
Water Public
Architectural Style Cape Cod
Level or Stories 1
Additional Building Above Grade, Below Grade
New Construction N
Schools
Elementary Schools Battlefield
Middle Schools Battlefield
High Schools Chancellor
School District Spotsylvania County Public Schools
Others
Senior Community No
Tax ID 22K6-3-
Ownership Fee Simple
SqFt Source Assessor
Acceptable Financing Cash, Conventional, FHA, VA
Listing Terms Cash, Conventional, FHA, VA
Financing Cash,Conventional,FHA,VA
Special Listing Condition Standard
Read Less Info
Want to know what your home might be worth? Contact us for a FREE valuation!

Our team is ready to help you sell your home for the highest possible price ASAP

Bought with Marina C Caminos • United Real Estate Premier
GET MORE INFORMATION

CEO | REALTOR® | Lic# RS298201






