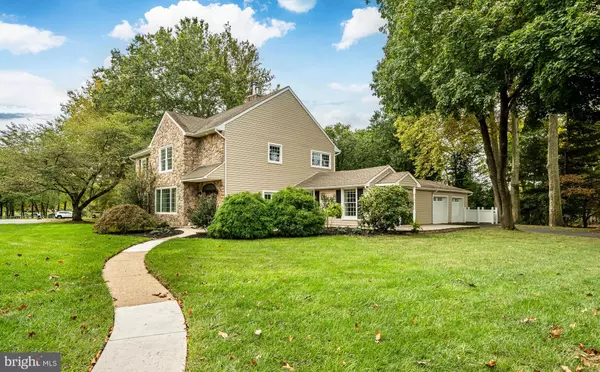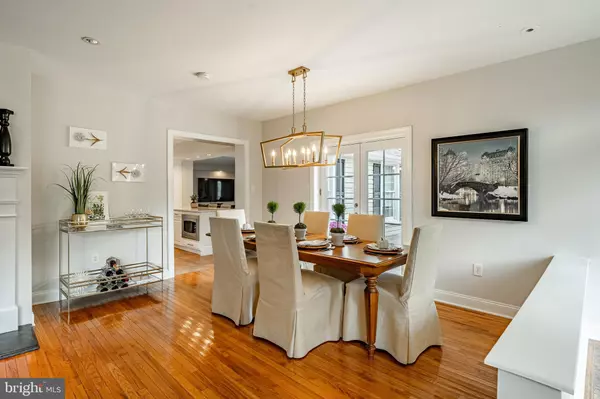$800,000
$729,000
9.7%For more information regarding the value of a property, please contact us for a free consultation.
5 Beds
4 Baths
3,756 SqFt
SOLD DATE : 11/18/2024
Key Details
Sold Price $800,000
Property Type Single Family Home
Sub Type Detached
Listing Status Sold
Purchase Type For Sale
Square Footage 3,756 sqft
Price per Sqft $212
Subdivision Woodland Ests
MLS Listing ID PAMC2118150
Sold Date 11/18/24
Style Other
Bedrooms 5
Full Baths 3
Half Baths 1
HOA Y/N N
Abv Grd Liv Area 3,756
Originating Board BRIGHT
Year Built 1952
Annual Tax Amount $11,334
Tax Year 2023
Lot Size 0.845 Acres
Acres 0.85
Lot Dimensions 177.00 x 0.00
Property Description
Welcome to 3102 Manor Road in Huntingdon Valley, a breath of fresh air with its open floor plan throughout the entire main level. Enter the foyer to a magnificent living room and dining room with a wood fireplace, hardwood floors and a huge bay window. Perfect for large gatherings and Sunday dinners. Continue to the updated kitchen with stainless steel appliances, tile backsplash, hi hats, upgraded countertops and a counter seating for 3 stools. There is a breakfast room that boasts plenty of light with access to the very large deck and back yard. The family room is off the kitchen which also has access to the side of the house where the garage is located and a very large paver patio. There is a powder room , laundry room, access to the crawl space and back stair case. That's not all, there is a huge flex/bonus/5th bedroom with a full bathroom right on the main floor. It currently used as an office and additional TV room. The upper level has 4 bedrooms with a hall bathroom. The primary suite has a large walk in closet and a sitting area, with French Doors to a cut little patio, perfect for morning coffee or bevies in the afternoon. The primary bathroom is huge with 2 sinks, a large shower and a separate tub. The home has been very well cared for and it is ready for its new owners to start making some memories.
Location
State PA
County Montgomery
Area Lower Moreland Twp (10641)
Zoning RES
Rooms
Main Level Bedrooms 1
Interior
Interior Features Breakfast Area, Family Room Off Kitchen, Formal/Separate Dining Room, Kitchen - Island, Primary Bath(s), Recessed Lighting, Upgraded Countertops, Walk-in Closet(s)
Hot Water Natural Gas
Cooling Central A/C
Flooring Carpet, Hardwood, Tile/Brick
Fireplaces Number 1
Fireplaces Type Mantel(s), Marble
Equipment Dishwasher, Disposal, Dryer, Energy Efficient Appliances, Oven - Self Cleaning, Refrigerator, Stainless Steel Appliances, Washer
Furnishings No
Fireplace Y
Appliance Dishwasher, Disposal, Dryer, Energy Efficient Appliances, Oven - Self Cleaning, Refrigerator, Stainless Steel Appliances, Washer
Heat Source Natural Gas
Laundry Main Floor
Exterior
Parking Features Additional Storage Area, Garage - Side Entry
Garage Spaces 2.0
Water Access N
Accessibility None
Attached Garage 2
Total Parking Spaces 2
Garage Y
Building
Story 2
Foundation Block
Sewer Public Sewer
Water Public
Architectural Style Other
Level or Stories 2
Additional Building Above Grade, Below Grade
New Construction N
Schools
School District Lower Moreland Township
Others
Pets Allowed Y
Senior Community No
Tax ID 41-00-05305-009
Ownership Fee Simple
SqFt Source Assessor
Acceptable Financing Cash, Conventional
Horse Property N
Listing Terms Cash, Conventional
Financing Cash,Conventional
Special Listing Condition Standard
Pets Allowed No Pet Restrictions
Read Less Info
Want to know what your home might be worth? Contact us for a FREE valuation!

Our team is ready to help you sell your home for the highest possible price ASAP

Bought with Wei Zhang • Home Vista Realty
GET MORE INFORMATION

CEO | REALTOR® | Lic# RS298201






