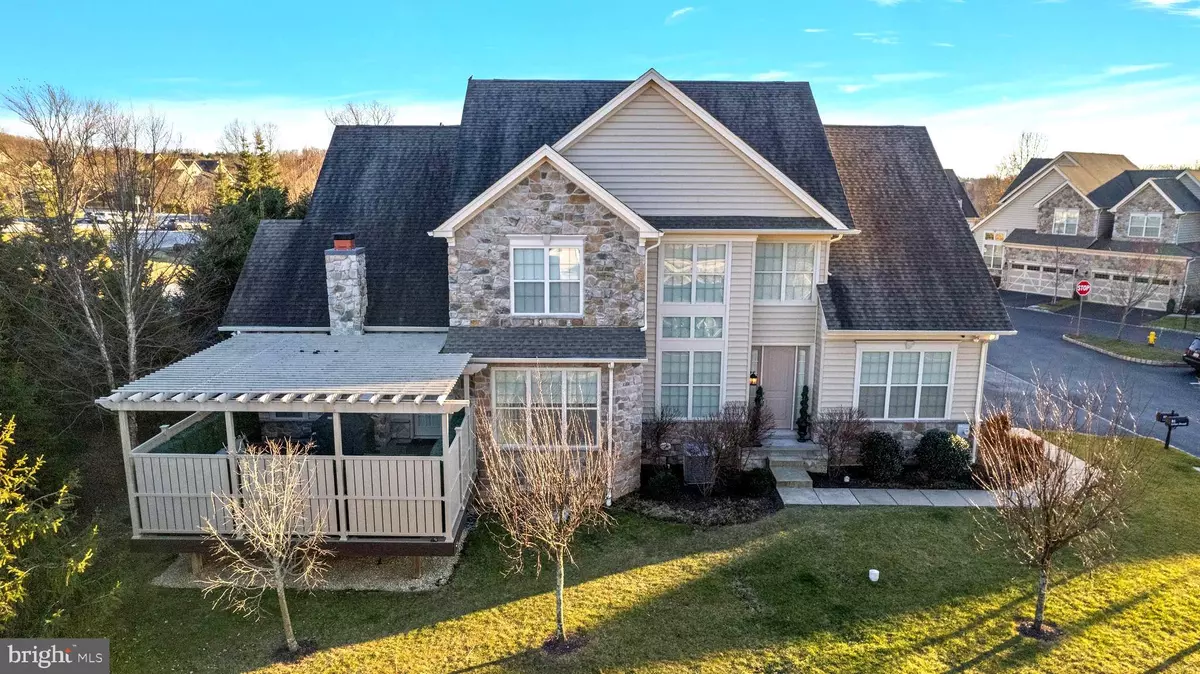$950,000
$1,190,000
20.2%For more information regarding the value of a property, please contact us for a free consultation.
3 Beds
5 Baths
4,582 SqFt
SOLD DATE : 11/15/2024
Key Details
Sold Price $950,000
Property Type Townhouse
Sub Type End of Row/Townhouse
Listing Status Sold
Purchase Type For Sale
Square Footage 4,582 sqft
Price per Sqft $207
Subdivision Applebrook Meadows
MLS Listing ID PACT2073506
Sold Date 11/15/24
Style Traditional,Colonial
Bedrooms 3
Full Baths 4
Half Baths 1
HOA Fees $490/mo
HOA Y/N Y
Abv Grd Liv Area 3,282
Originating Board BRIGHT
Year Built 2014
Annual Tax Amount $13,119
Tax Year 2024
Lot Size 2,184 Sqft
Acres 0.05
Lot Dimensions 0.00 x 0.00
Property Description
Welcome to unparalleled luxury living in the heart of Applebrook Meadows! This exquisite 3-bedroom, 4.5-bathroom townhome redefines elegance with its meticulous design and opulent features.
The first Floor Main Bedroom and Bath are stunning. The primary suite is a sanctuary of sophistication, featuring a tasteful tray ceiling and an expansive ensuite bath with dual sinks and a dedicated laundry room for added convenience. This property is a must see, one of a kind which has been completely customized with numerous upgrades and conveniences such as the Control 4 System for the ultimate in state of the art living, security and entertaining.
As you step through the front door, the grandeur of this residence unfolds in the two-story open foyer, adorned with a stunning curved staircase that sets the tone for the entire home. To one side, a chic conversation space beckons, complete with a built-in dry bar and cabinetry, creating an intimate setting for sophisticated meals and entertaining.
On the other side, a private entrance leads to the formal dining room, featuring a vaulted ceiling that adds a touch of grandeur. The kitchen, a tasteful masterpiece, boasts a seated island, crisp white cabinetry, and a stylish granite and mirrored backsplash, creating a culinary haven for the discerning chef. Kitchen features a Viking Gas stove with 4 burners and grill, plus a Jenn Air refrigerator-freezer.
The living room is a true showstopper, bathed in natural light and adorned with a gorgeous vaulted ceiling, accentuated by rich wood beams that elegantly reflect the dark flooring found throughout the main level. Step outside to the spacious deck, offering both style and privacy with its fencing and pergola—a perfect retreat for outdoor relaxation. Completing this level is a thoughtfully designed powder room and convenient access to the attached two-car garage.
Upstairs, discover a secondary living space catering to your every need. ,Two additional well-proportioned bedrooms each boast their own spacious baths, while a third room serves as an open loft or private office space. There is also an small bonus room area.
Descend to the finished basement, where luxury meets entertainment. Immerse yourself in the in-home movie theatre, unwind in the conversation space, and indulge in the wet bar with a wine cellar and large island—an entertainer's dream. Not to be overlooked is the flex space, accompanied by a full bath.
This exceptional townhome seamlessly blends style, comfort, and sophistication, offering a lifestyle of unparalleled luxury in the prestigious Applebrook Meadows community. Don't miss the opportunity to make this dream residence your own!
Location
State PA
County Chester
Area Willistown Twp (10354)
Zoning RES
Rooms
Basement Full, Fully Finished, Heated, Improved, Partially Finished, Poured Concrete, Sump Pump, Combination
Main Level Bedrooms 1
Interior
Interior Features Carpet, Chair Railings, Crown Moldings, Curved Staircase, Entry Level Bedroom, Floor Plan - Open, Formal/Separate Dining Room, Kitchen - Gourmet, Kitchen - Island, Sound System, Sprinkler System, Upgraded Countertops, Wainscotting, Walk-in Closet(s), Wine Storage, Wood Floors, Other
Hot Water Natural Gas
Cooling Central A/C
Flooring Engineered Wood, Ceramic Tile, Carpet
Fireplaces Number 2
Fireplaces Type Gas/Propane
Equipment Built-In Microwave, Built-In Range, Dishwasher, Disposal, Dryer - Front Loading, Humidifier, Stainless Steel Appliances, Washer - Front Loading
Fireplace Y
Appliance Built-In Microwave, Built-In Range, Dishwasher, Disposal, Dryer - Front Loading, Humidifier, Stainless Steel Appliances, Washer - Front Loading
Heat Source Natural Gas
Laundry Main Floor
Exterior
Parking Features Garage - Side Entry
Garage Spaces 4.0
Amenities Available Club House, Fitness Center, Exercise Room, Meeting Room, Party Room, Pool - Outdoor, Swimming Pool
Water Access N
Roof Type Shingle
Accessibility None
Attached Garage 2
Total Parking Spaces 4
Garage Y
Building
Lot Description Corner
Story 2
Foundation Concrete Perimeter
Sewer Public Sewer
Water Public
Architectural Style Traditional, Colonial
Level or Stories 2
Additional Building Above Grade, Below Grade
New Construction N
Schools
Elementary Schools Sugartown
Middle Schools Great Valley M.S.
High Schools Great Valley
School District Great Valley
Others
Pets Allowed Y
HOA Fee Include Common Area Maintenance,Ext Bldg Maint,Lawn Maintenance,Snow Removal,Health Club,Insurance,Recreation Facility,Trash
Senior Community No
Tax ID 54-02 -0244
Ownership Fee Simple
SqFt Source Estimated
Security Features Exterior Cameras,Security System,Surveillance Sys
Acceptable Financing Cash, Conventional
Listing Terms Cash, Conventional
Financing Cash,Conventional
Special Listing Condition Standard
Pets Allowed No Pet Restrictions
Read Less Info
Want to know what your home might be worth? Contact us for a FREE valuation!

Our team is ready to help you sell your home for the highest possible price ASAP

Bought with Heather Dattilo • Keller Williams Real Estate - West Chester
GET MORE INFORMATION

CEO | REALTOR® | Lic# RS298201






