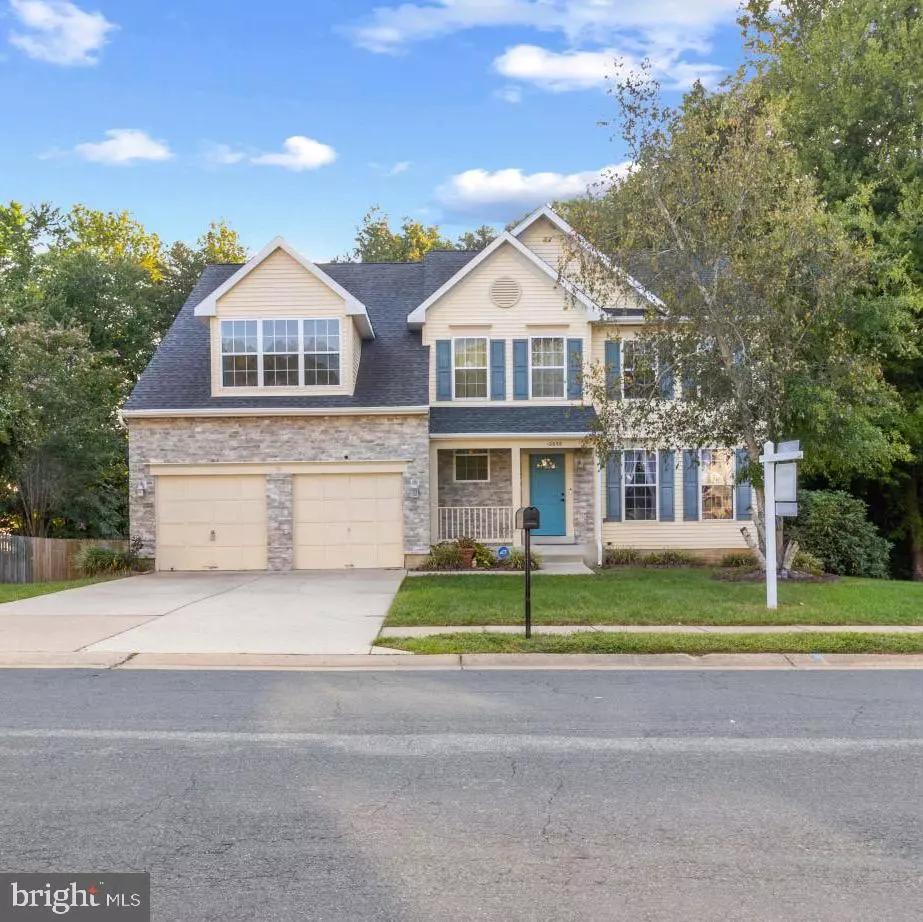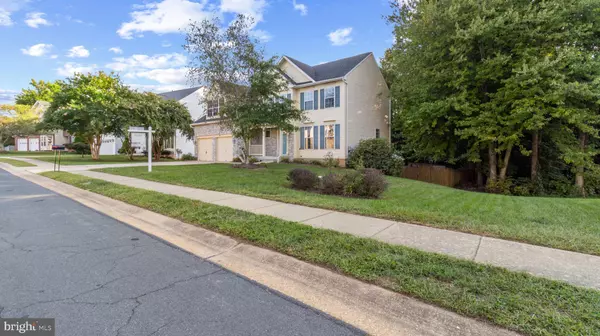$645,000
$645,000
For more information regarding the value of a property, please contact us for a free consultation.
5 Beds
4 Baths
3,515 SqFt
SOLD DATE : 11/14/2024
Key Details
Sold Price $645,000
Property Type Single Family Home
Sub Type Detached
Listing Status Sold
Purchase Type For Sale
Square Footage 3,515 sqft
Price per Sqft $183
Subdivision Ashford Oaks
MLS Listing ID MDCH2035902
Sold Date 11/14/24
Style Colonial
Bedrooms 5
Full Baths 3
Half Baths 1
HOA Fees $62/ann
HOA Y/N Y
Abv Grd Liv Area 2,431
Originating Board BRIGHT
Year Built 1997
Annual Tax Amount $6,114
Tax Year 2024
Lot Size 0.300 Acres
Acres 0.3
Property Description
PRICE IMPROVEMENT!! Welcome to this lovely Ashford Oaks home with bright and spacious living space of over 3,000 square feet. The focal points of this 5 bedroom, 3.5 bathroom colonial include formal dining and living areas, eat-in kitchen, lower level family room for entertaining and best of all – an outdoor inground pool and hottub. The main level and stairways feature beautiful solid wood floors. The eat-in kitchen features sliding doors to exit to the large deck overlooking the pool. The primary suite with a sitting area and en-suite bathroom, three additional bedrooms and one full hallway bathroom are offered on the top level. A large family room, fifth bedroom, and bathroom are located on the lower level. You will not be disappointed with this well-maintained home. Don’t miss out on this beautiful home that is perfect for your every need.
Location
State MD
County Charles
Zoning RM
Rooms
Basement Daylight, Full, Fully Finished, Heated, Improved, Outside Entrance, Walkout Level
Interior
Interior Features Carpet, Combination Dining/Living, Crown Moldings, Kitchen - Eat-In, Wood Floors
Hot Water Natural Gas
Heating Central, Heat Pump(s)
Cooling Central A/C
Flooring Carpet, Hardwood
Fireplaces Number 1
Fireplaces Type Gas/Propane
Equipment Built-In Microwave, Dishwasher, Disposal, Dryer, Oven/Range - Electric, Refrigerator
Furnishings No
Fireplace Y
Appliance Built-In Microwave, Dishwasher, Disposal, Dryer, Oven/Range - Electric, Refrigerator
Heat Source Natural Gas
Laundry Upper Floor
Exterior
Exterior Feature Deck(s), Patio(s), Porch(es)
Parking Features Garage - Front Entry, Garage Door Opener, Inside Access
Garage Spaces 2.0
Water Access N
Roof Type Shingle
Accessibility 2+ Access Exits, Level Entry - Main
Porch Deck(s), Patio(s), Porch(es)
Attached Garage 2
Total Parking Spaces 2
Garage Y
Building
Story 3
Foundation Permanent
Sewer Community Septic Tank
Water Public
Architectural Style Colonial
Level or Stories 3
Additional Building Above Grade, Below Grade
Structure Type Dry Wall
New Construction N
Schools
Elementary Schools Berry
Middle Schools Mattawoman
High Schools North Point
School District Charles County Public Schools
Others
Senior Community No
Tax ID 0906232795
Ownership Fee Simple
SqFt Source Assessor
Security Features Exterior Cameras
Acceptable Financing Cash, Conventional, FHA, VA, Other
Horse Property N
Listing Terms Cash, Conventional, FHA, VA, Other
Financing Cash,Conventional,FHA,VA,Other
Special Listing Condition Standard
Read Less Info
Want to know what your home might be worth? Contact us for a FREE valuation!

Our team is ready to help you sell your home for the highest possible price ASAP

Bought with Greg C. Evans • The Evans Group DMV
GET MORE INFORMATION

CEO | REALTOR® | Lic# RS298201






