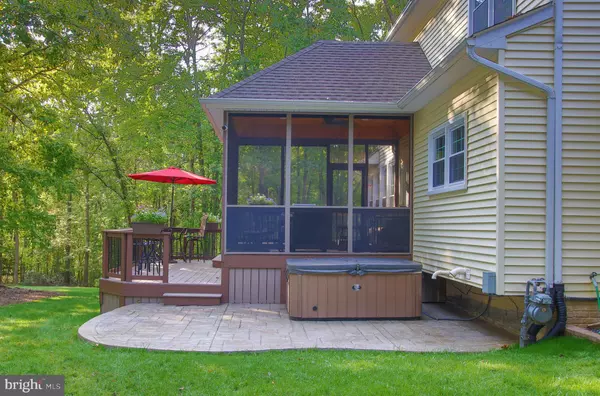$689,000
$689,000
For more information regarding the value of a property, please contact us for a free consultation.
4 Beds
4 Baths
3,218 SqFt
SOLD DATE : 10/30/2024
Key Details
Sold Price $689,000
Property Type Single Family Home
Sub Type Detached
Listing Status Sold
Purchase Type For Sale
Square Footage 3,218 sqft
Price per Sqft $214
Subdivision Estates Of Chancellorsville
MLS Listing ID VASP2028030
Sold Date 10/30/24
Style Colonial
Bedrooms 4
Full Baths 3
Half Baths 1
HOA Fees $16/ann
HOA Y/N Y
Abv Grd Liv Area 2,218
Originating Board BRIGHT
Year Built 1997
Annual Tax Amount $3,295
Tax Year 2023
Lot Size 3.410 Acres
Acres 3.41
Property Description
An Estates of Chancellorsville cul-de-sac gem, where relaxing at home has never been more enjoyable. And where “recently upgraded” describes almost everything, from a new roof and all new windows to new paint, carpet, and tile. Interior features include an open main-level living area with plenty of natural light and a gas/stone fireplace creating a cozy feel. The spacious upstairs primary suite has a recently remodeled bathroom, separate vanities, two walk-in closets, and a vaulted ceiling. The fully finished lower level includes a family room, game room, workout room, and bedroom. When it's time to relax outside, you've got options. The screened-in porch sports a knotty pine tray ceiling, custom pollen curtains and is perfect for morning coffee. The upper and lower decks are ideal for grilling and entertaining. The lower deck leads onto a stamped concrete hot tub patio. A unique exterior feature of this property is its custom-designed, multiple-use, climate-controlled workshop and storage shed combination. Coming home has never felt better.
Location
State VA
County Spotsylvania
Zoning RU
Rooms
Other Rooms Dining Room, Primary Bedroom, Bedroom 2, Bedroom 3, Bedroom 4, Kitchen, Game Room, Family Room, Breakfast Room, Exercise Room, Office, Recreation Room, Bathroom 2, Bathroom 3, Half Bath, Screened Porch
Basement Walkout Level
Interior
Interior Features Attic, Bathroom - Soaking Tub, Bathroom - Tub Shower, Bathroom - Walk-In Shower, Chair Railings, Breakfast Area, Carpet, Ceiling Fan(s), Crown Moldings, Dining Area, Formal/Separate Dining Room, Upgraded Countertops, Walk-in Closet(s), Water Treat System, Window Treatments, Wood Floors
Hot Water Natural Gas
Heating Forced Air, Heat Pump(s)
Cooling Central A/C, Heat Pump(s)
Fireplaces Number 1
Fireplaces Type Gas/Propane
Fireplace Y
Heat Source Natural Gas
Exterior
Exterior Feature Deck(s), Patio(s), Porch(es), Screened
Parking Features Garage - Side Entry
Garage Spaces 5.0
Water Access N
Roof Type Architectural Shingle
Accessibility None
Porch Deck(s), Patio(s), Porch(es), Screened
Attached Garage 2
Total Parking Spaces 5
Garage Y
Building
Lot Description Backs to Trees, Cul-de-sac, Front Yard, Landscaping, Trees/Wooded
Story 3
Foundation Concrete Perimeter
Sewer On Site Septic
Water Well
Architectural Style Colonial
Level or Stories 3
Additional Building Above Grade, Below Grade
New Construction N
Schools
Elementary Schools Chancellor
Middle Schools Ni River
High Schools Riverbend
School District Spotsylvania County Public Schools
Others
Senior Community No
Tax ID 4D3-70-
Ownership Fee Simple
SqFt Source Assessor
Special Listing Condition Standard
Read Less Info
Want to know what your home might be worth? Contact us for a FREE valuation!

Our team is ready to help you sell your home for the highest possible price ASAP

Bought with David J Zimmerman • EXP Realty, LLC
GET MORE INFORMATION
CEO | REALTOR® | Lic# RS298201






