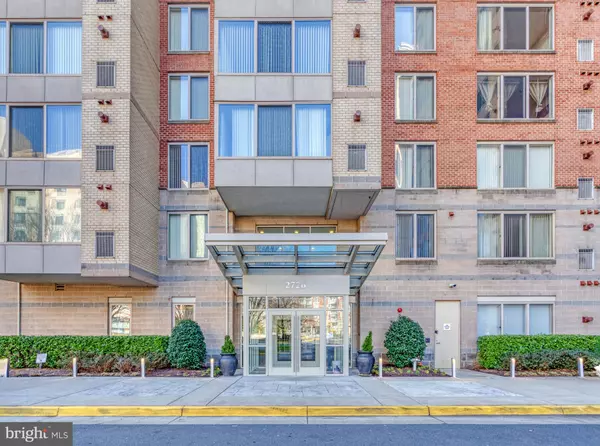$435,000
$437,000
0.5%For more information regarding the value of a property, please contact us for a free consultation.
1 Bed
1 Bath
1,056 SqFt
SOLD DATE : 10/04/2024
Key Details
Sold Price $435,000
Property Type Condo
Sub Type Condo/Co-op
Listing Status Sold
Purchase Type For Sale
Square Footage 1,056 sqft
Price per Sqft $411
Subdivision Wilton House
MLS Listing ID VAFX2191216
Sold Date 10/04/24
Style Unit/Flat
Bedrooms 1
Full Baths 1
Condo Fees $473/mo
HOA Y/N N
Abv Grd Liv Area 1,056
Originating Board BRIGHT
Year Built 2005
Annual Tax Amount $4,538
Tax Year 2024
Property Description
A sunlit urban retreat in the vibrant neighborhood of Merrifield, this 1-bedroom plus den boasts modern updates and sweeping views. The renovated open-concept living and dining area feature a sunroom alcove with large windows which flood the unit with natural light. The stylish kitchen features stainless steel appliances, ample cabinet space, granite countertops with breakfast bar. The generously sized bedroom includes a spacious closet and more large windows to let in the sunlight. Enjoy the large den with a closet, perfect for a home office or extra living area. An in-unit washer and dryer and an assigned parking space make for easy living. Recent updates include a brand-new HVAC system and a hot water heater replaced in 2022. Wilton House offers an extensive range of amenities, including a 24-hour front desk, visitor parking, a rooftop pool with beautiful views, fitness center, business center, party room with a fireplace, game room with a pool table, and an inviting outdoor patio area. There's even a package delivery room for your convenience. With an 85 walk score, this condo is a commuter's dream. Located just a 5-minute walk from Dunn Loring-Merrifield Metro Station (Orange Line) and easy access to major roadways (I-66/495/HWY29/HWY50). Nearby amenities include Harris Teeter, Starbucks, District Taco, Jersey Mike's, Inca Social, and Kiin Imm Thai Restaurant. A short walk takes you to the Mosaic District, offering extensive shopping, dining, grocery, and entertainment options. Only 25 minutes to downtown DC.
Location
State VA
County Fairfax
Rooms
Main Level Bedrooms 1
Interior
Interior Features Combination Dining/Living, Entry Level Bedroom, Family Room Off Kitchen, Floor Plan - Open, Walk-in Closet(s), Wood Floors, Bathroom - Tub Shower, Kitchen - Efficiency
Hot Water Electric
Heating Forced Air
Cooling Central A/C
Flooring Wood
Equipment Built-In Microwave, Disposal, Dishwasher, Dryer, Exhaust Fan, Refrigerator, Stove, Washer, Washer - Front Loading, Washer/Dryer Stacked, Water Heater
Furnishings No
Fireplace N
Window Features Sliding
Appliance Built-In Microwave, Disposal, Dishwasher, Dryer, Exhaust Fan, Refrigerator, Stove, Washer, Washer - Front Loading, Washer/Dryer Stacked, Water Heater
Heat Source Electric
Laundry Dryer In Unit, Washer In Unit
Exterior
Parking Features Basement Garage
Garage Spaces 1.0
Utilities Available Natural Gas Available, Water Available, Electric Available
Amenities Available Elevator, Exercise Room, Fitness Center, Game Room, Pool - Outdoor, Reserved/Assigned Parking, Party Room
Water Access N
Accessibility None
Attached Garage 1
Total Parking Spaces 1
Garage Y
Building
Story 7
Unit Features Hi-Rise 9+ Floors
Sewer Public Sewer
Water Public
Architectural Style Unit/Flat
Level or Stories 7
Additional Building Above Grade
New Construction N
Schools
Elementary Schools Shrevewood
Middle Schools Kilmer
High Schools Marshall
School District Fairfax County Public Schools
Others
Pets Allowed N
HOA Fee Include Common Area Maintenance,Custodial Services Maintenance,Ext Bldg Maint,Management,Parking Fee,Pool(s),Recreation Facility,Sewer,Snow Removal,Trash,Water
Senior Community No
Tax ID 0492 46 0712
Ownership Condominium
Security Features 24 hour security,Desk in Lobby
Horse Property N
Special Listing Condition Standard
Read Less Info
Want to know what your home might be worth? Contact us for a FREE valuation!

Our team is ready to help you sell your home for the highest possible price ASAP

Bought with Lisa B Moffett • Coldwell Banker Realty
GET MORE INFORMATION
CEO | REALTOR® | Lic# RS298201






