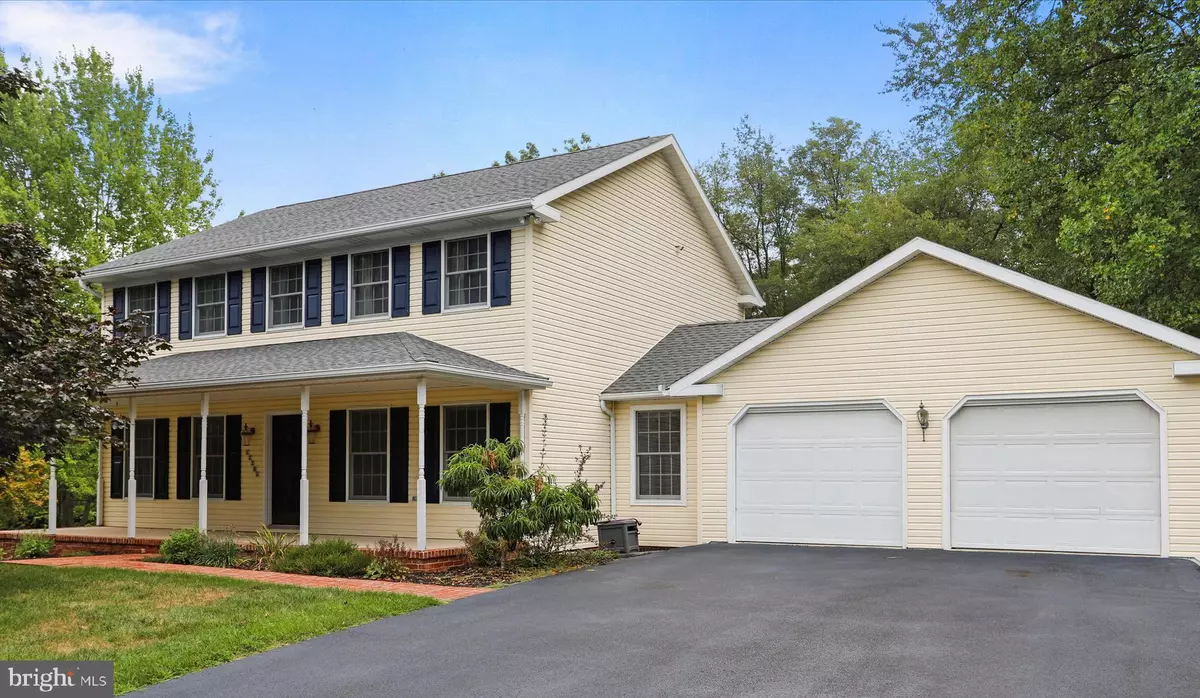$400,000
$419,000
4.5%For more information regarding the value of a property, please contact us for a free consultation.
4 Beds
3 Baths
3,452 SqFt
SOLD DATE : 09/27/2024
Key Details
Sold Price $400,000
Property Type Single Family Home
Sub Type Detached
Listing Status Sold
Purchase Type For Sale
Square Footage 3,452 sqft
Price per Sqft $115
Subdivision Woodcrest/Forest Hills
MLS Listing ID PAFL2020230
Sold Date 09/27/24
Style Traditional
Bedrooms 4
Full Baths 2
Half Baths 1
HOA Y/N N
Abv Grd Liv Area 2,652
Originating Board BRIGHT
Year Built 1989
Annual Tax Amount $6,571
Tax Year 2022
Lot Size 0.540 Acres
Acres 0.54
Property Description
Beautiful 2 story home in Woodcrest Development on a .54 acre lot on a quiet cul-de-sac. This home offers 4 bedrooms and 2.5 baths with separate dining room and living room. Spacious family room with gas fireplace with large windows overlooking beautiful outdoor living/entertaining space. Extensive hardscape patios at the rear of the home with firepit and partially fenced in yard. Enjoy a game of pool in the game room or use this space for additional family living. This home also offers a 2 car garage with a long driveway with plenty of parking.
You can also enjoy your morning coffee on the large covered front porch. The basement is partially finished for an exercise room or additional living space. Basement also offers an unfinished area for plenty of storage. The kitchen offers S. S. appliances, an island and granite countertops. New roof in 2021.
Owner is offering $5,000 flooring allowance for upstairs carpet.
Location
State PA
County Franklin
Area Washington Twp (14523)
Zoning RESIDENTIAL
Rooms
Other Rooms Living Room, Dining Room, Bedroom 2, Bedroom 3, Bedroom 4, Kitchen, Game Room, Family Room, Bedroom 1, Exercise Room, Laundry, Storage Room
Basement Full, Interior Access, Partially Finished, Poured Concrete
Interior
Interior Features Crown Moldings, Family Room Off Kitchen, Floor Plan - Traditional, Formal/Separate Dining Room, Pantry, Upgraded Countertops
Hot Water Electric
Heating Forced Air, Baseboard - Electric
Cooling Central A/C
Flooring Carpet, Laminate Plank
Fireplaces Number 1
Fireplaces Type Gas/Propane
Equipment Built-In Microwave, Dishwasher, Oven/Range - Electric, Refrigerator
Furnishings No
Fireplace Y
Appliance Built-In Microwave, Dishwasher, Oven/Range - Electric, Refrigerator
Heat Source Electric, Natural Gas
Laundry Main Floor
Exterior
Exterior Feature Patio(s)
Parking Features Garage - Front Entry, Garage Door Opener
Garage Spaces 2.0
Fence Rear, Aluminum
Water Access N
Roof Type Architectural Shingle
Accessibility 2+ Access Exits
Porch Patio(s)
Attached Garage 2
Total Parking Spaces 2
Garage Y
Building
Story 3
Foundation Other
Sewer Public Sewer
Water Public
Architectural Style Traditional
Level or Stories 3
Additional Building Above Grade, Below Grade
New Construction N
Schools
Middle Schools Waynesboro Area
High Schools Waynesboro Area Senior
School District Waynesboro Area
Others
Senior Community No
Tax ID 23-0Q13.-281.-000000
Ownership Fee Simple
SqFt Source Assessor
Acceptable Financing Cash, Conventional, FHA, VA
Horse Property N
Listing Terms Cash, Conventional, FHA, VA
Financing Cash,Conventional,FHA,VA
Special Listing Condition Standard
Read Less Info
Want to know what your home might be worth? Contact us for a FREE valuation!

Our team is ready to help you sell your home for the highest possible price ASAP

Bought with Ashley M. Miller • Roberts Realty Group, LLC
GET MORE INFORMATION

CEO | REALTOR® | Lic# RS298201






