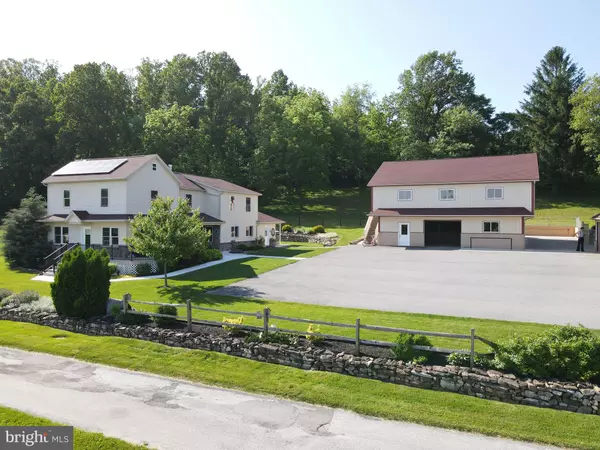$600,000
$450,000
33.3%For more information regarding the value of a property, please contact us for a free consultation.
5 Beds
3 Baths
3,153 SqFt
SOLD DATE : 09/17/2024
Key Details
Sold Price $600,000
Property Type Single Family Home
Sub Type Detached
Listing Status Sold
Purchase Type For Sale
Square Footage 3,153 sqft
Price per Sqft $190
Subdivision West Sadsbury Twp
MLS Listing ID PACT2067070
Sold Date 09/17/24
Style Traditional
Bedrooms 5
Full Baths 2
Half Baths 1
HOA Y/N N
Abv Grd Liv Area 3,153
Originating Board BRIGHT
Year Built 1890
Annual Tax Amount $12,369
Tax Year 2024
Lot Size 5.000 Acres
Acres 5.0
Lot Dimensions 0.00 x 0.00
Property Description
THIS PROPERTY IS GOING TO PUBLIC AUCTION ON TUESDAY JULY 23, 2024 @ 6:00 PM. THE LIST PRICE ONLY REFLECTS THE SUGGESTED STARTING BID. Outstanding property consists of a recently built 2-story home. Spacious kitchen with custom oak cabinets and walk-in pantry. Family room, hobby/sewing room, mud room, closets, and large windows with a beautiful southern view. Full finished basement. Outbuildings include a 32' x 40' 5-stall horse barn with two sets of stairs leading to a finished 2nd floor; 20' x 42' garage with 2-overhead doors, 1 side entry door and attic space; 8' x 8' block with concrete ceiling diesel room; dog shed with 5-stalls and outside runs; 8' x 14' garden shed. Large 1-acre meadow, garden, campsite. All located on 5 acres along a dead end road! Very nice homestead with outstanding buildings. Quiet setting that could be a dream come true for anybody! Come prepared to buy, sellers are serious to sell!
Location
State PA
County Chester
Area West Sadsbury Twp (10336)
Zoning RESIDENTIAL
Rooms
Other Rooms Kitchen, Family Room, Mud Room, Hobby Room
Basement Outside Entrance, Full, Improved
Interior
Hot Water Propane
Heating Radiant, Wood Burn Stove
Cooling None
Fireplace N
Heat Source Coal, Propane - Owned, Wood
Exterior
Parking Features Garage - Front Entry, Additional Storage Area
Garage Spaces 3.0
Water Access N
Accessibility None
Total Parking Spaces 3
Garage Y
Building
Story 2
Foundation Other
Sewer On Site Septic
Water Well
Architectural Style Traditional
Level or Stories 2
Additional Building Above Grade, Below Grade
New Construction N
Schools
High Schools Octorara Area
School District Octorara Area
Others
Senior Community No
Tax ID 36-03 -0029.0300
Ownership Fee Simple
SqFt Source Assessor
Special Listing Condition Auction
Read Less Info
Want to know what your home might be worth? Contact us for a FREE valuation!

Our team is ready to help you sell your home for the highest possible price ASAP

Bought with NON MEMBER • Non Subscribing Office
GET MORE INFORMATION

CEO | REALTOR® | Lic# RS298201






