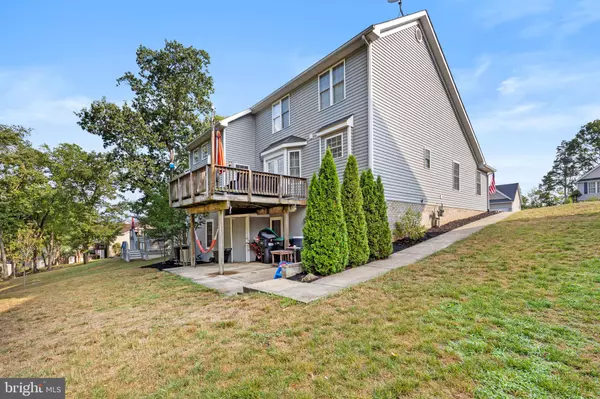$525,000
$525,000
For more information regarding the value of a property, please contact us for a free consultation.
5 Beds
4 Baths
3,400 SqFt
SOLD DATE : 09/12/2024
Key Details
Sold Price $525,000
Property Type Single Family Home
Sub Type Detached
Listing Status Sold
Purchase Type For Sale
Square Footage 3,400 sqft
Price per Sqft $154
Subdivision Crystal Hill Subdivision
MLS Listing ID VASH2009208
Sold Date 09/12/24
Style Cape Cod
Bedrooms 5
Full Baths 3
Half Baths 1
HOA Y/N N
Abv Grd Liv Area 2,224
Originating Board BRIGHT
Year Built 2003
Annual Tax Amount $2,904
Tax Year 2022
Lot Size 0.335 Acres
Acres 0.34
Property Description
Welcome to your dream home! This stunning 5 bedroom, 3.5 bath cape cod offers the perfect blend of classic charm and modern convenience. Enjoy the inviting open space living room with a gas fireplace perfect for cozying up in on chilly evenings. The dining room provides an ideal settling for family dinners and entertaining guests. The first floor main bedroom offers a private retreat with an ensuite bathroom. The finished basement complete with home theatre room with screen, projector and wet bar offers extra living space and the attached two car garage provides convenience and ample storage. Step outside to a large lot that provides plenty of space for gardening or play. This home features two gas fireplaces, newly refinished hardwood floors, newly remodeled laundry room, new trex deck boards, two active internet service providers, Tesla charger (50 amp) inside garage, heated garage with hardwired, ceiling mounted heater, brand new refrigerator, new dish washer, new upstairs HVAC and New roof being installed on August 2nd! Don't miss the opportunity to own this exquisite home situated with easy access to I81 and I66, schools, parks, shopping and dining where every detail has been carefully considered to provide comfort, style and functionality. Professional photos coming on August 1, 2024. Security cameras on premises. Camera and wifi mesh system does not convey. Can be purchased for $3,000.00. For the theatre, couches, projector and big screen tv at bar and lutron smart lighting wireless controller and all in wall wiring conveys. Speakers, rack and equipment does not convey.
Location
State VA
County Shenandoah
Zoning RESIDENTIAL
Rooms
Other Rooms Media Room
Basement Daylight, Partial
Main Level Bedrooms 1
Interior
Interior Features Breakfast Area, Combination Kitchen/Living, Dining Area, Wood Floors, Wet/Dry Bar, Walk-in Closet(s), Bathroom - Tub Shower, Bathroom - Stall Shower, Carpet, Ceiling Fan(s), Entry Level Bedroom, Floor Plan - Open, Pantry
Hot Water Natural Gas
Heating Heat Pump(s)
Cooling Central A/C
Flooring Solid Hardwood, Carpet, Tile/Brick, Laminate Plank
Fireplaces Number 2
Fireplaces Type Gas/Propane
Equipment Built-In Microwave, Disposal, Dryer - Electric, Icemaker, Oven/Range - Electric, Refrigerator, Water Heater, Washer, Dishwasher
Fireplace Y
Appliance Built-In Microwave, Disposal, Dryer - Electric, Icemaker, Oven/Range - Electric, Refrigerator, Water Heater, Washer, Dishwasher
Heat Source Natural Gas
Laundry Main Floor
Exterior
Exterior Feature Deck(s)
Garage Spaces 2.0
Water Access N
Roof Type Asphalt
Accessibility >84\" Garage Door, 32\"+ wide Doors
Porch Deck(s)
Total Parking Spaces 2
Garage N
Building
Story 3
Foundation Concrete Perimeter
Sewer Public Sewer
Water Public
Architectural Style Cape Cod
Level or Stories 3
Additional Building Above Grade, Below Grade
New Construction N
Schools
Elementary Schools Sandy Hook
Middle Schools Signal Knob
High Schools Strasburg
School District Shenandoah County Public Schools
Others
Pets Allowed Y
Senior Community No
Tax ID 025 10 046
Ownership Fee Simple
SqFt Source Assessor
Security Features Exterior Cameras
Acceptable Financing Cash, Conventional, FHA, VA
Horse Property N
Listing Terms Cash, Conventional, FHA, VA
Financing Cash,Conventional,FHA,VA
Special Listing Condition Standard
Pets Allowed Dogs OK, Cats OK
Read Less Info
Want to know what your home might be worth? Contact us for a FREE valuation!

Our team is ready to help you sell your home for the highest possible price ASAP

Bought with Kaaren M Lofgren • McEnearney Associates, LLC
GET MORE INFORMATION
CEO | REALTOR® | Lic# RS298201






