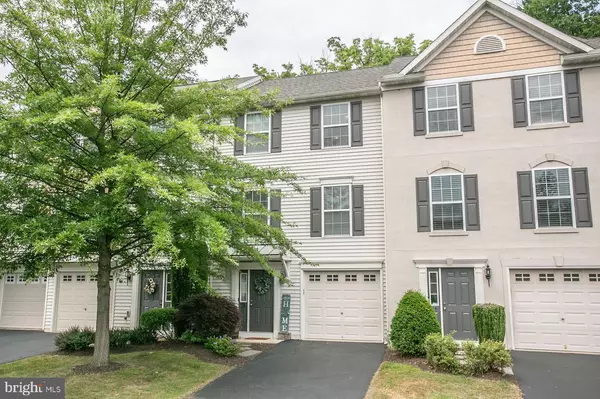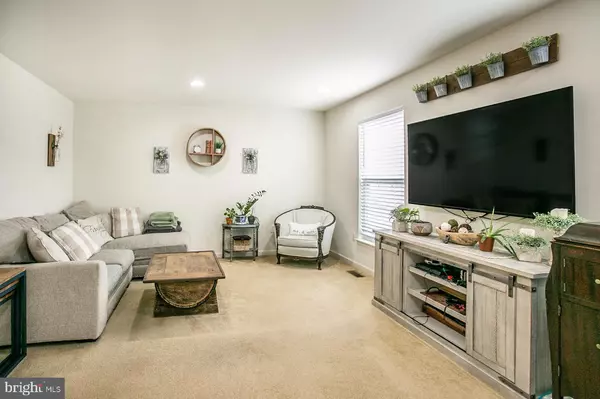$280,000
$289,900
3.4%For more information regarding the value of a property, please contact us for a free consultation.
3 Beds
3 Baths
1,280 SqFt
SOLD DATE : 08/30/2024
Key Details
Sold Price $280,000
Property Type Townhouse
Sub Type Interior Row/Townhouse
Listing Status Sold
Purchase Type For Sale
Square Footage 1,280 sqft
Price per Sqft $218
Subdivision Deerfield Village
MLS Listing ID PABK2044616
Sold Date 08/30/24
Style Colonial
Bedrooms 3
Full Baths 2
Half Baths 1
HOA Fees $178/mo
HOA Y/N Y
Abv Grd Liv Area 1,280
Originating Board BRIGHT
Year Built 2008
Annual Tax Amount $4,902
Tax Year 2022
Lot Size 1,306 Sqft
Acres 0.03
Lot Dimensions 0.00 x 0.00
Property Description
Don't miss this opportunity to own this lovely Deerfield townhome located on a cul-de-sac street minutes from routes 724, 10, 222 , 422 and 176. Enter on the lower level that features a large foyer with guest closet , entry into the attached oversized 1 car garage and a laundry and utility room. Up to the Main level is the bright living room and eat in kitchen. The kitchen features gas cooking a new dishwasher (2024), newer refrigerator (2021) with a double door freezer on the bottom, a built in microwave( 2021) and a double stainless steel sink with a sprayer faucet. There is a sliding door off the kitchen that lead to a refurbished (2021) deck with vinyl decking and railings . On the top floor is the bedrooms. The main bedroom has a ceiling fan, large closet and a walk in closet. This bedroom has a full bath the was updated in 2021 with Vinyl plank flooring and a vanity. The other 2 bedrooms also have ceiling fans and large closets. The hall bath was also upgraded in 2021 with plank flooring and a new vanity. The HVAC system was installed in 2022. Owner leaving the ring door bell and Nest thermostat. The association fee includes exterior painting of the entry door ( just done 2024) and wood trim and roof replacement.
Location
State PA
County Berks
Area Cumru Twp (10239)
Zoning 111R RESIDENTIAL
Rooms
Other Rooms Living Room, Bedroom 2, Bedroom 3, Kitchen, Foyer, Bedroom 1, Laundry, Bathroom 1
Interior
Hot Water Natural Gas
Heating Forced Air
Cooling Central A/C
Flooring Carpet, Laminate Plank, Luxury Vinyl Plank, Vinyl
Equipment Built-In Microwave, Dishwasher, Disposal, Dryer, Oven/Range - Gas, Refrigerator, Washer
Fireplace N
Appliance Built-In Microwave, Dishwasher, Disposal, Dryer, Oven/Range - Gas, Refrigerator, Washer
Heat Source Natural Gas
Laundry Lower Floor
Exterior
Parking Features Garage - Front Entry, Inside Access, Oversized
Garage Spaces 2.0
Water Access N
Roof Type Shingle
Accessibility None
Attached Garage 1
Total Parking Spaces 2
Garage Y
Building
Story 3
Foundation Concrete Perimeter
Sewer Public Sewer
Water Public
Architectural Style Colonial
Level or Stories 3
Additional Building Above Grade, Below Grade
New Construction N
Schools
School District Governor Mifflin
Others
HOA Fee Include Lawn Maintenance,Road Maintenance,Snow Removal,Insurance
Senior Community No
Tax ID 39-5305-02-77-6561
Ownership Fee Simple
SqFt Source Assessor
Acceptable Financing Cash, Conventional
Listing Terms Cash, Conventional
Financing Cash,Conventional
Special Listing Condition Standard
Read Less Info
Want to know what your home might be worth? Contact us for a FREE valuation!

Our team is ready to help you sell your home for the highest possible price ASAP

Bought with Samuel Acevedo • Coldwell Banker Realty
GET MORE INFORMATION
CEO | REALTOR® | Lic# RS298201






