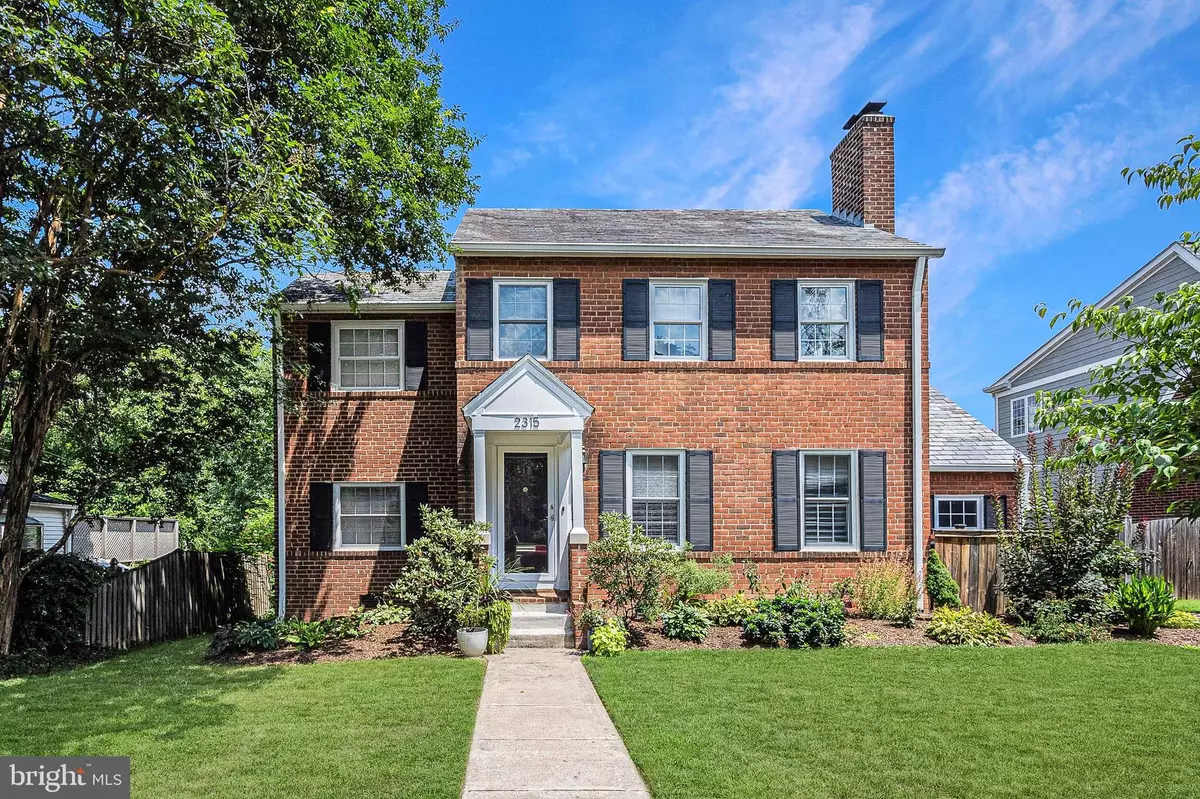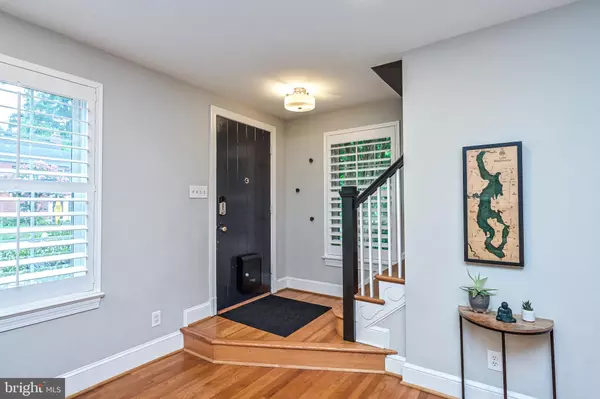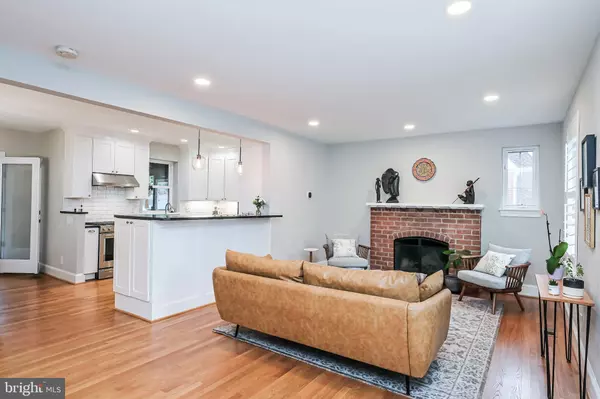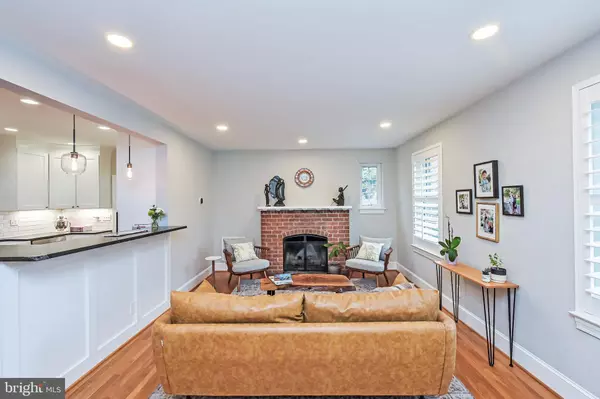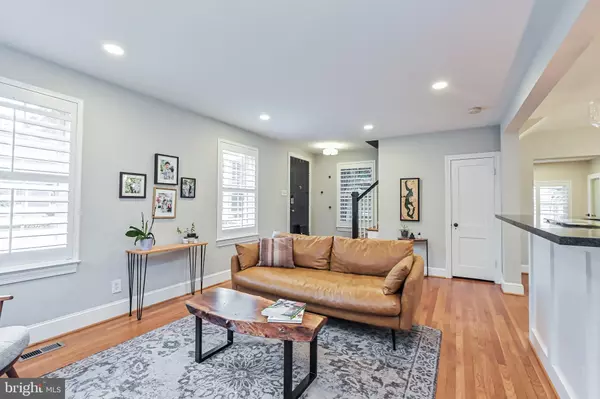$1,350,000
$1,329,900
1.5%For more information regarding the value of a property, please contact us for a free consultation.
4 Beds
3 Baths
2,113 SqFt
SOLD DATE : 08/30/2024
Key Details
Sold Price $1,350,000
Property Type Single Family Home
Sub Type Detached
Listing Status Sold
Purchase Type For Sale
Square Footage 2,113 sqft
Price per Sqft $638
Subdivision Garden City
MLS Listing ID VAAR2046692
Sold Date 08/30/24
Style Colonial
Bedrooms 4
Full Baths 2
Half Baths 1
HOA Y/N N
Abv Grd Liv Area 2,113
Originating Board BRIGHT
Year Built 1940
Annual Tax Amount $12,629
Tax Year 2024
Lot Size 8,153 Sqft
Acres 0.19
Property Description
Over $100K in Updates within the Last 2 Years Alone.
Welcome to this charming all-brick colonial with a slate roof, nestled in Arlington’s highly desired Yorktown community. Solid oak hardwood floors adorn the main level, featuring a sophisticated living room with recessed lighting, plantation shutters, and a captivating brick woodburning fireplace with gas log insert. The dining room impresses with a striking multi-pendant light fixture and French doors, leading to a serene screened-in porch. A chef’s delight, the remodeled kitchen showcases white shaker cabinetry, leathered black granite countertops, a white farmhouse sink, and a timeless subway tile backsplash. Stainless steel appliances complete the culinary experience. The family room, with plantation shutters and recessed lighting, features a new French door opening to the main level bedroom, which can also serve as an office, gym or 4th Bedroom. A newly remodeled powder room, and a mud room with laundry & side driveway entrance complete the main level. Upstairs, solid oak hardwood floors continue throughout, where the primary bedroom offers motorized blackout shades and a walk-in closet with new Elfa custom organizers. Luxurious details define the primary bathroom, featuring a dark gray vanity, a quartz countertop, hexagon marble tile flooring, and a walk-in shower with floor-to-ceiling subway tile and a frameless glass door. Bedrooms 2 and 3, both with new closet shelving, share a fully remodeled hall bath with a furniture-style blue vanity, a stone-style countertop, black hardware, and subway tile in the shower/tub combo. Pulldown stairs lead to the attic with ample storage, while separate exterior stairs provide access to a lower-level storage room and a fully encapsulated crawl space, ideal for storage. The rear screened-in porch with cathedral ceilings, a ceiling fan, and hanging bistro-style lighting opens to a large deck, both overlooking the fully fenced and professionally landscaped rear yard. Ample play space awaits in the flat rear yard, with additional storage available in two sheds. Enjoy easy access to a variety of dining, shopping, and grocery options at Lee Harrison Shopping Center. Chestnut Hills Park, just a block away, offers a perfect spot for outdoor leisure. Commuters will appreciate the seamless travel options with proximity to major routes such as I-66, I-495, GW Parkway, and Langston Blvd/ Lee Hwy, as well as two airports, IAD and DCA. Two orange or silver line metro stops ensure effortless commutes to downtown Arlington, Washington D.C., and beyond. The home is conveniently close to Ballston Quarter, The Pentagon, Marymount University, and Amazon HQ2. Discovery ES, Williamsburg MS, Yorktown High Schools. Experience the best of Arlington living in this well-appointed home, perfectly positioned to meet all your lifestyle needs. Heat Pump (2024) & Electric Car Outlets (2022)
Location
State VA
County Arlington
Zoning R-6
Direction Southwest
Rooms
Other Rooms Living Room, Dining Room, Primary Bedroom, Bedroom 2, Bedroom 3, Bedroom 4, Kitchen, Family Room, Foyer, Mud Room, Primary Bathroom, Full Bath, Half Bath
Main Level Bedrooms 1
Interior
Interior Features Attic, Built-Ins, Ceiling Fan(s), Dining Area, Family Room Off Kitchen, Floor Plan - Open, Formal/Separate Dining Room, Kitchen - Gourmet, Pantry, Recessed Lighting, Bathroom - Stall Shower, Bathroom - Tub Shower, Wood Floors, Entry Level Bedroom, Upgraded Countertops, Walk-in Closet(s), Window Treatments
Hot Water Natural Gas
Heating Zoned, Forced Air
Cooling Central A/C
Flooring Hardwood, Ceramic Tile
Fireplaces Number 1
Fireplaces Type Mantel(s), Gas/Propane, Wood
Equipment Built-In Microwave, Dishwasher, Disposal, Dryer, Oven/Range - Gas, Refrigerator, Range Hood, Stainless Steel Appliances, Washer, Water Heater - Tankless
Furnishings No
Fireplace Y
Appliance Built-In Microwave, Dishwasher, Disposal, Dryer, Oven/Range - Gas, Refrigerator, Range Hood, Stainless Steel Appliances, Washer, Water Heater - Tankless
Heat Source Natural Gas
Laundry Main Floor
Exterior
Exterior Feature Deck(s), Porch(es), Screened
Garage Spaces 3.0
Fence Fully
Water Access N
Roof Type Slate
Accessibility None
Porch Deck(s), Porch(es), Screened
Total Parking Spaces 3
Garage N
Building
Lot Description Front Yard, Landscaping, Level, Rear Yard
Story 2
Foundation Crawl Space, Slab
Sewer Public Sewer
Water Public
Architectural Style Colonial
Level or Stories 2
Additional Building Above Grade, Below Grade
New Construction N
Schools
Elementary Schools Discovery
Middle Schools Williamsburg
High Schools Yorktown
School District Arlington County Public Schools
Others
Pets Allowed Y
Senior Community No
Tax ID 02-078-016
Ownership Fee Simple
SqFt Source Assessor
Security Features Smoke Detector
Special Listing Condition Standard
Pets Allowed No Pet Restrictions
Read Less Info
Want to know what your home might be worth? Contact us for a FREE valuation!

Our team is ready to help you sell your home for the highest possible price ASAP

Bought with Bethany Fisher • McEnearney Associates, LLC
GET MORE INFORMATION

CEO | REALTOR® | Lic# RS298201

