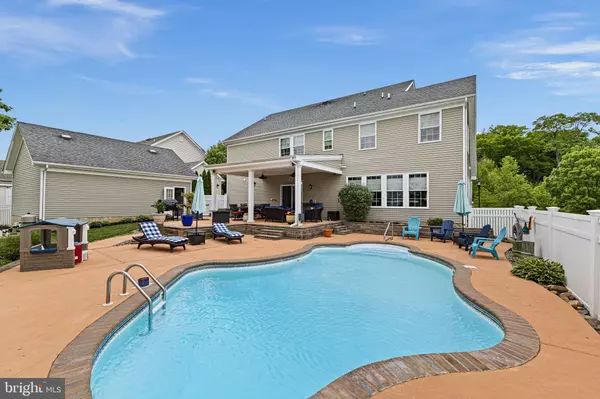$847,500
$840,000
0.9%For more information regarding the value of a property, please contact us for a free consultation.
4 Beds
4 Baths
3,453 SqFt
SOLD DATE : 07/29/2024
Key Details
Sold Price $847,500
Property Type Single Family Home
Sub Type Detached
Listing Status Sold
Purchase Type For Sale
Square Footage 3,453 sqft
Price per Sqft $245
Subdivision Chesterfield Downs
MLS Listing ID NJBL2065326
Sold Date 07/29/24
Style Colonial
Bedrooms 4
Full Baths 3
Half Baths 1
HOA Y/N N
Abv Grd Liv Area 3,453
Originating Board BRIGHT
Year Built 2009
Annual Tax Amount $15,808
Tax Year 2023
Lot Size 9,900 Sqft
Acres 0.23
Lot Dimensions 0.00 x 0.00
Property Description
Welcome to this exceptional home on a premium lot located in Chesterfield Downs. This stunning home features 4 spacious bedrooms & 3.5 bathrooms, plenty of room for comfortable living! When walking into the main level you are greeted with 18ft ceilings in the foyer featuring crown molding throughout the home & Hunter Douglas blinds. Featuring both a formal living room & dining room right off the foyer with stunning hardwood floors. The kitchen is complete with stainless steel appliances, a double oven, granite countertops & an island. While traveling into the family room you are greeted with lots of natural light & a cozy gas fireplace. Leading up to the second floor the hardwood stairs accented with a wrought iron staircase bring about the very spacious main suite with 2 large walk-in closets, trey ceilings, and an ensuite bathroom with a double vanity finished with cherrywood cabinets and a soaking tub. The secondary bedrooms feature a jack & jill bathroom. This private oasis outside stuns with a covered patio, built-in swimming pool, PVC fencing, with a detached garage with an exceptional amount of extra storage with two entrances. This remarkable home backs up to an elementary school with lots of parks & walking trails. Conveniently located near shopping and restaurants. This serene property is a must-see!
Location
State NJ
County Burlington
Area Chesterfield Twp (20307)
Zoning PVD2
Rooms
Other Rooms Living Room, Dining Room, Bedroom 2, Bedroom 3, Bedroom 4, Kitchen, Family Room, Foyer, Bedroom 1, Laundry, Bathroom 1, Bathroom 2, Bathroom 3, Half Bath
Interior
Interior Features Crown Moldings, Formal/Separate Dining Room, Family Room Off Kitchen, Kitchen - Island, Soaking Tub, Sprinkler System, Upgraded Countertops, Walk-in Closet(s)
Hot Water Natural Gas
Heating Forced Air
Cooling Central A/C
Fireplaces Number 1
Fireplaces Type Gas/Propane
Equipment Dishwasher, Dryer - Gas, Microwave, Oven - Double, Refrigerator, Stainless Steel Appliances, Stove, Washer
Furnishings No
Fireplace Y
Window Features Bay/Bow,Screens
Appliance Dishwasher, Dryer - Gas, Microwave, Oven - Double, Refrigerator, Stainless Steel Appliances, Stove, Washer
Heat Source Natural Gas
Laundry Main Floor, Washer In Unit, Dryer In Unit
Exterior
Exterior Feature Patio(s)
Parking Features Additional Storage Area
Garage Spaces 2.0
Fence Privacy, Vinyl
Pool Fenced, Filtered, In Ground
Water Access N
Accessibility 2+ Access Exits
Porch Patio(s)
Total Parking Spaces 2
Garage Y
Building
Story 2
Foundation Slab
Sewer Public Sewer
Water Public
Architectural Style Colonial
Level or Stories 2
Additional Building Above Grade, Below Grade
New Construction N
Schools
Elementary Schools Chesterfield E.S.
Middle Schools Northern Burl. Co. Reg. Jr. M.S.
High Schools Northern Burl. Co. Reg. Sr. H.S.
School District Chesterfield Township Public Schools
Others
Senior Community No
Tax ID 07-00202 107-00006
Ownership Fee Simple
SqFt Source Assessor
Special Listing Condition Standard
Read Less Info
Want to know what your home might be worth? Contact us for a FREE valuation!

Our team is ready to help you sell your home for the highest possible price ASAP

Bought with Denise M Azzaro • Century 21 Action Plus Realty - Cream Ridge
GET MORE INFORMATION

CEO | REALTOR® | Lic# RS298201






