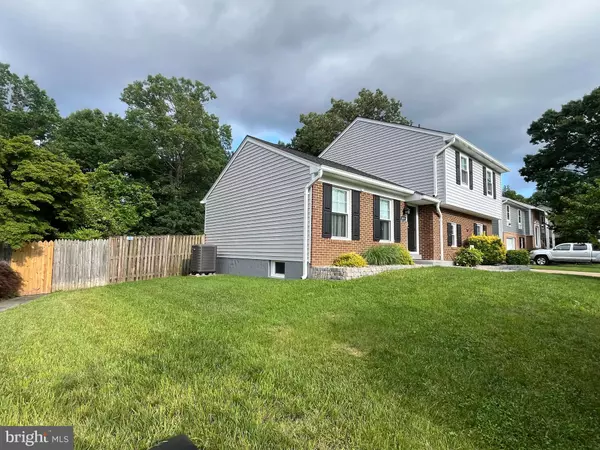$764,900
$764,900
For more information regarding the value of a property, please contact us for a free consultation.
4 Beds
3 Baths
2,234 SqFt
SOLD DATE : 07/16/2024
Key Details
Sold Price $764,900
Property Type Single Family Home
Sub Type Detached
Listing Status Sold
Purchase Type For Sale
Square Footage 2,234 sqft
Price per Sqft $342
Subdivision Franconia Forest
MLS Listing ID VAFX2181668
Sold Date 07/16/24
Style Colonial
Bedrooms 4
Full Baths 3
HOA Y/N N
Abv Grd Liv Area 1,816
Originating Board BRIGHT
Year Built 1979
Annual Tax Amount $6,932
Tax Year 2023
Lot Size 8,405 Sqft
Acres 0.19
Property Description
Welcome to 6019 Bitternut Drive, nestled in the highly sought-after community of Franconia Forest. This beautifully maintained home boasts five spacious bedrooms and three full bathrooms, offering ample space for family and guests alike. As you approach, you'll immediately notice the home's curb appeal, enhanced by a newer roof, siding, and windows installed in 2021. Step inside to discover a thoughtfully remodeled kitchen, completed just seven years ago, showcasing elegant granite countertops and sleek stainless steel appliances—perfect for both everyday meals and entertaining. Comfort and efficiency are paramount, with a new HVAC system installed in 2019 and a reliable water heater added in 2017. The home offers a spacious, level fenced backyard, ideal for outdoor activities and relaxation. Enjoy the serene outdoor space from your patio, and take advantage of the additional storage provided by two convenient sheds. Best of all, this property comes with the freedom of no HOA, giving you more flexibility and fewer restrictions. Don't miss the opportunity to make 6019 Bitternut Drive your new home. Schedule a showing today and experience the best of Franconia Forest living!
Location
State VA
County Fairfax
Zoning 130
Rooms
Other Rooms Living Room, Primary Bedroom, Bedroom 2, Bedroom 3, Bedroom 4, Kitchen, Great Room, Laundry, Recreation Room, Bathroom 2, Bathroom 3
Basement Fully Finished, English, Daylight, Full
Main Level Bedrooms 2
Interior
Hot Water Electric
Heating Heat Pump(s), Forced Air
Cooling Central A/C
Fireplaces Number 1
Fireplaces Type Electric
Fireplace Y
Heat Source Electric
Exterior
Water Access N
Accessibility Other
Garage N
Building
Story 3
Foundation Concrete Perimeter
Sewer Public Sewer
Water Public
Architectural Style Colonial
Level or Stories 3
Additional Building Above Grade, Below Grade
New Construction N
Schools
School District Fairfax County Public Schools
Others
Senior Community No
Tax ID 0813 22 0057
Ownership Fee Simple
SqFt Source Assessor
Special Listing Condition Standard
Read Less Info
Want to know what your home might be worth? Contact us for a FREE valuation!

Our team is ready to help you sell your home for the highest possible price ASAP

Bought with Bryan J Szego • Century 21 Redwood Realty
GET MORE INFORMATION

CEO | REALTOR® | Lic# RS298201






