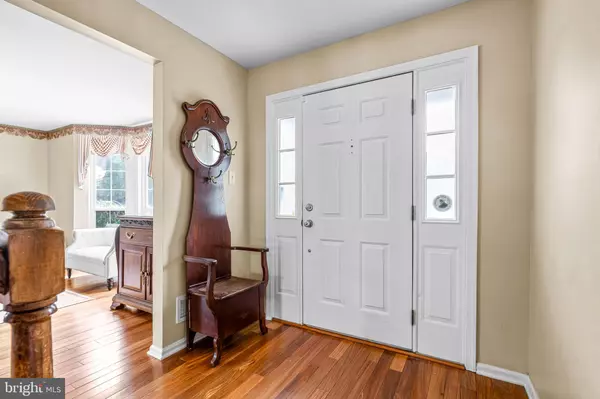$580,000
$549,999
5.5%For more information regarding the value of a property, please contact us for a free consultation.
5 Beds
3 Baths
2,247 SqFt
SOLD DATE : 07/12/2024
Key Details
Sold Price $580,000
Property Type Single Family Home
Sub Type Detached
Listing Status Sold
Purchase Type For Sale
Square Footage 2,247 sqft
Price per Sqft $258
Subdivision Santa Fe
MLS Listing ID NJBL2067318
Sold Date 07/12/24
Style Traditional
Bedrooms 5
Full Baths 2
Half Baths 1
HOA Y/N N
Abv Grd Liv Area 2,247
Originating Board BRIGHT
Year Built 1994
Annual Tax Amount $8,156
Tax Year 2023
Lot Size 6,251 Sqft
Acres 0.14
Lot Dimensions 59.00 x 106.00
Property Description
Welcome to your dream home in the highly sought-after Santa Fe neighborhood of Burlington Township. This expansive 5-bedroom, 2.5-bath home is a true gem, offering generous space for families of all sizes. Located just minutes from major interstates and highways, this home provides all the conveniences and ease for locals and commuters alike. With five bedrooms and a finished basement, this home is perfect for entertaining, whether enjoying quiet moments as a family or throwing large gatherings with friends. The interior of the home welcomes you with its traditional center hall layout. The primary suite features a soaring vaulted ceiling and large private bathroom with stall shower and glass surround. A stackable washer/dryer is tucked neatly behind folding doors, making second-floor laundry a breeze. A walk-in closet provides ample storage for your wardrobe and personal items. Four generously sized additional bedrooms on the second floor provide plenty of room for kids, guests, office, workout room and any other configuration your heart desires. The formal living room flows into the formal dining room, both graced with beautiful hardwood floors. The cozy family room features a gas fireplace, bringing warmth and ambiance for relaxing during cool evenings. The basement features a beautiful laminate wood floor, grand leather sectional couch for lounging and gaming, watching a movie or just relaxing and unwinding in front of the custom built-in gas fireplace. The spacious eat-in kitchen provides ample counter and cabinet space, ideal for food storage and meal preparation. Step out of the sliders onto the spacious deck and grill up some delicious food while guests relax over dinner and drinks. Descend the deck stairs to the gas fire pit on the stamped concrete patio. The fenced yard provides two tranquil spaces for outdoor living, entertaining, and enjoying the fresh air. Minutes away is Green Acres Park, a haven for outdoor enthusiasts, offering numerous recreational opportunities. Don’t miss this rare opportunity to own a spacious 5 bedroom home with a finished basement in one of the most sought after neighborhoods in Township! Schedule your personal tour today.
Location
State NJ
County Burlington
Area Burlington Twp (20306)
Zoning R-20
Rooms
Basement Fully Finished, Interior Access, Daylight, Partial, Windows
Main Level Bedrooms 5
Interior
Interior Features Ceiling Fan(s), Floor Plan - Traditional, Formal/Separate Dining Room, Family Room Off Kitchen, Kitchen - Eat-In, Primary Bath(s), Walk-in Closet(s), Wood Floors, Bathroom - Tub Shower, Bathroom - Stall Shower
Hot Water Natural Gas
Heating Forced Air
Cooling Central A/C
Flooring Hardwood, Carpet, Ceramic Tile
Fireplaces Number 2
Fireplaces Type Gas/Propane
Equipment Dishwasher, Dryer, Washer, Refrigerator, Microwave, Stove
Furnishings Partially
Fireplace Y
Appliance Dishwasher, Dryer, Washer, Refrigerator, Microwave, Stove
Heat Source Natural Gas
Laundry Upper Floor
Exterior
Parking Features Inside Access, Garage - Front Entry
Garage Spaces 2.0
Fence Fully
Water Access N
Roof Type Shingle
Accessibility None
Attached Garage 1
Total Parking Spaces 2
Garage Y
Building
Story 2
Foundation Concrete Perimeter
Sewer Public Sewer
Water Public
Architectural Style Traditional
Level or Stories 2
Additional Building Above Grade, Below Grade
Structure Type 9'+ Ceilings,Dry Wall
New Construction N
Schools
School District Burlington Township
Others
Senior Community No
Tax ID 06-00142 09-00010
Ownership Fee Simple
SqFt Source Assessor
Acceptable Financing Cash, Conventional, FHA, VA
Listing Terms Cash, Conventional, FHA, VA
Financing Cash,Conventional,FHA,VA
Special Listing Condition Standard
Read Less Info
Want to know what your home might be worth? Contact us for a FREE valuation!

Our team is ready to help you sell your home for the highest possible price ASAP

Bought with Julie A Golding • KW Jersey/Keller Williams Jersey
GET MORE INFORMATION

CEO | REALTOR® | Lic# RS298201






