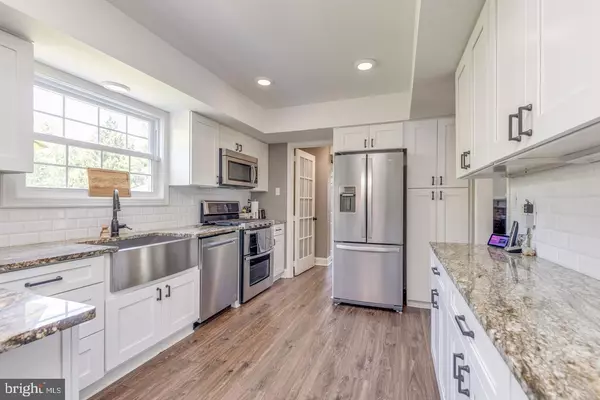$555,000
$535,000
3.7%For more information regarding the value of a property, please contact us for a free consultation.
5 Beds
3 Baths
2,072 SqFt
SOLD DATE : 07/12/2024
Key Details
Sold Price $555,000
Property Type Single Family Home
Sub Type Detached
Listing Status Sold
Purchase Type For Sale
Square Footage 2,072 sqft
Price per Sqft $267
Subdivision Hunters Crossing
MLS Listing ID NJBL2066608
Sold Date 07/12/24
Style Colonial
Bedrooms 5
Full Baths 3
HOA Y/N N
Abv Grd Liv Area 2,072
Originating Board BRIGHT
Year Built 1979
Annual Tax Amount $7,691
Tax Year 2023
Lot Size 0.300 Acres
Acres 0.3
Property Description
Wow, Wow Wow!! This 5 bedroom, 3 full bath colonial in Hunters Crossing has been immaculately maintained. It sits on a beautiful cul-de-sac expanded lot. You enter into the bright and sunny formal living room. The kitchen was recently remodeled with white cabinetry, recessed lighting, granite counters, pantry, farmers sink, and stainless appliances. The original garage has been converted to an in-law/au pair suite with adjacent full bath, separate heat and air, vaulted ceiling with paladian window. With a variety of possibilities, this space could be used as a recreation room as it has direct access to the pool area. A cozy family room with gas fireplace complete the main level. The upper level offers 4 large bedrooms including the master suite. The master has 2 closets, and private remodeled bath. The hall bath has also been remodeled and the stackable washer and dryer have been moved upstairs. The incredible back yard highlights an inground pool that is separately fenced, paver patio, beautiful gardens, koi pond, and shed. Additional amenities include wainscoting, new trim and baseboards, crown molding, laminate flooring, ceiling fans, sprinkler system an oversized 2- car garage with floored attic and new garage doors. Conveniently located next to neighborhood tennis courts, and nearby major highways, shopping, Philadelphia and the Jersey shore.
Location
State NJ
County Burlington
Area Mount Laurel Twp (20324)
Zoning RES
Rooms
Other Rooms Living Room, Primary Bedroom, Bedroom 2, Bedroom 3, Bedroom 4, Kitchen, Family Room, In-Law/auPair/Suite, Primary Bathroom, Full Bath, Half Bath
Main Level Bedrooms 1
Interior
Interior Features Ceiling Fan(s), Crown Moldings, Kitchen - Country, Kitchen - Eat-In, Recessed Lighting
Hot Water Natural Gas
Heating Forced Air
Cooling Central A/C
Equipment Dishwasher, Washer/Dryer Stacked, Built-In Microwave, Refrigerator
Fireplace N
Appliance Dishwasher, Washer/Dryer Stacked, Built-In Microwave, Refrigerator
Heat Source Natural Gas
Laundry Upper Floor
Exterior
Parking Features Oversized, Garage Door Opener
Garage Spaces 2.0
Fence Fully
Pool Fenced, In Ground, Vinyl
Water Access N
Accessibility Ramp - Main Level
Attached Garage 2
Total Parking Spaces 2
Garage Y
Building
Lot Description Irregular, Landscaping
Story 2
Foundation Slab
Sewer Public Sewer
Water Public
Architectural Style Colonial
Level or Stories 2
Additional Building Above Grade, Below Grade
New Construction N
Schools
Elementary Schools Countryside E.S.
Middle Schools Thomas E. Harrington
High Schools Lenape
School District Mount Laurel Township Public Schools
Others
Senior Community No
Tax ID 24-00903 07-00019
Ownership Fee Simple
SqFt Source Estimated
Special Listing Condition Standard
Read Less Info
Want to know what your home might be worth? Contact us for a FREE valuation!

Our team is ready to help you sell your home for the highest possible price ASAP

Bought with Val F. Nunnenkamp Jr. • Keller Williams Realty - Marlton
GET MORE INFORMATION

CEO | REALTOR® | Lic# RS298201






