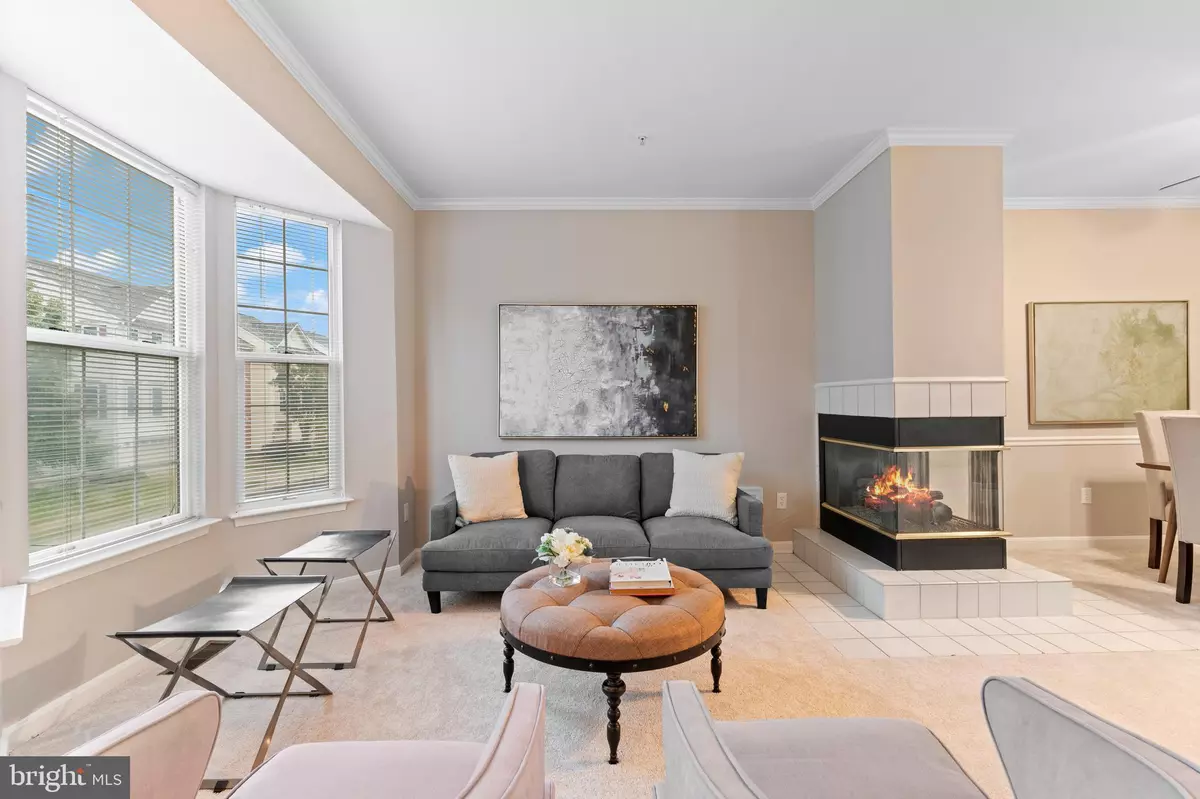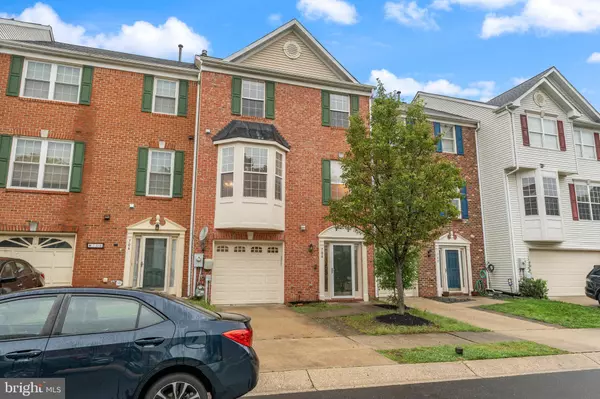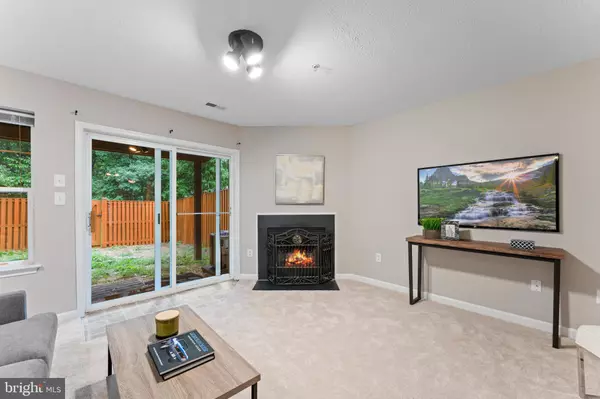$515,000
$499,900
3.0%For more information regarding the value of a property, please contact us for a free consultation.
3 Beds
4 Baths
2,320 SqFt
SOLD DATE : 06/27/2024
Key Details
Sold Price $515,000
Property Type Townhouse
Sub Type Interior Row/Townhouse
Listing Status Sold
Purchase Type For Sale
Square Footage 2,320 sqft
Price per Sqft $221
Subdivision Summers Run
MLS Listing ID MDAA2086820
Sold Date 06/27/24
Style Colonial
Bedrooms 3
Full Baths 2
Half Baths 2
HOA Fees $65/qua
HOA Y/N Y
Abv Grd Liv Area 2,320
Originating Board BRIGHT
Year Built 1995
Annual Tax Amount $4,637
Tax Year 2024
Lot Size 1,870 Sqft
Acres 0.04
Property Description
Nestled in the charming community of Piney Orchard, this 3-story townhome is a sight to behold. Featuring 3 bedrooms and 2/2 bathrooms. As you enter on the first floor, you will find ample bonus space with its own fireplace than you can utilize as a potential office, rec/living room, or even possible guest space—the choice is yours! The second floor is home to a spacious living room and dining area equipped with a fireplace, a half bath, and a generously size kitchen space that offers room for additional seating and boasting with all updated stainless steel appliances. Natural light streams in through the windows, creating a bright and inviting space. Just off the kitchen, a deck awaits for you to enjoy your morning cup of coffee. The third floor is where you find the bedrooms. The primary bedroom features a walk in closet and full bath with a soaking tub. On this same floor is where the laundry room is. Parking is a breeze with 1-car garage, a 1-car driveway space, and additional street parking. The Piney Orchard neighborhood offers an array of amenities including both an indoor and outdoor pools, a nature preserve, walking trails, a community center with a gym, tennis courts, playgrounds, and more! This townhome is a perfect blend of comfort and convenience waiting for you to make it your own. ACT FAST, WILL NOT LAST!
Location
State MD
County Anne Arundel
Zoning R15
Rooms
Other Rooms Dining Room, Primary Bedroom, Bedroom 2, Bedroom 3, Kitchen, Family Room, Library, Foyer, Breakfast Room, Laundry, Utility Room, Bathroom 2, Primary Bathroom, Half Bath
Interior
Interior Features Breakfast Area, Carpet, Ceiling Fan(s), Dining Area, Floor Plan - Open, Intercom, Kitchen - Island, Primary Bath(s), Sprinkler System, Walk-in Closet(s)
Hot Water Natural Gas
Heating Forced Air
Cooling Central A/C
Fireplaces Number 1
Equipment Intercom, Microwave, Oven/Range - Electric, Refrigerator, Stainless Steel Appliances, Water Heater, Dryer
Fireplace Y
Appliance Intercom, Microwave, Oven/Range - Electric, Refrigerator, Stainless Steel Appliances, Water Heater, Dryer
Heat Source Natural Gas
Laundry Upper Floor
Exterior
Exterior Feature Deck(s)
Parking Features Garage - Front Entry
Garage Spaces 1.0
Water Access N
Roof Type Asphalt,Shingle
Accessibility 2+ Access Exits
Porch Deck(s)
Attached Garage 1
Total Parking Spaces 1
Garage Y
Building
Story 3
Foundation Slab
Sewer Public Sewer
Water Public
Architectural Style Colonial
Level or Stories 3
Additional Building Above Grade, Below Grade
New Construction N
Schools
School District Anne Arundel County Public Schools
Others
Senior Community No
Tax ID 020457190087804
Ownership Fee Simple
SqFt Source Assessor
Special Listing Condition Standard
Read Less Info
Want to know what your home might be worth? Contact us for a FREE valuation!

Our team is ready to help you sell your home for the highest possible price ASAP

Bought with Keri K. Shull • EXP Realty, LLC
GET MORE INFORMATION

CEO | REALTOR® | Lic# RS298201






