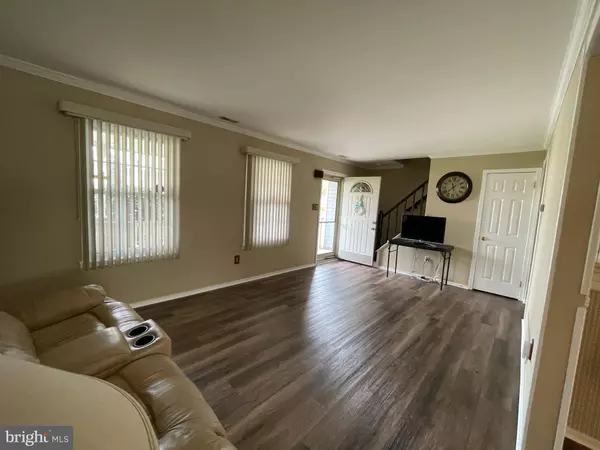$400,000
$378,322
5.7%For more information regarding the value of a property, please contact us for a free consultation.
3 Beds
2 Baths
1,680 SqFt
SOLD DATE : 05/17/2024
Key Details
Sold Price $400,000
Property Type Single Family Home
Sub Type Detached
Listing Status Sold
Purchase Type For Sale
Square Footage 1,680 sqft
Price per Sqft $238
Subdivision Chadwyck Ii
MLS Listing ID NJCD2064728
Sold Date 05/17/24
Style Colonial
Bedrooms 3
Full Baths 1
Half Baths 1
HOA Y/N N
Abv Grd Liv Area 1,680
Originating Board BRIGHT
Year Built 1983
Annual Tax Amount $7,397
Tax Year 2022
Lot Size 10,202 Sqft
Acres 0.23
Lot Dimensions 85.00 x 120.00
Property Description
NO MORE SHOWINGS. The Owners says it time to downsize. So let the tour begin. Standing at the curb, the property starts with 80 foot frontage and 120 foot depth. There is a front yard underground sprinkler system, a two car garage and two car concrete driveway which has been replace. Looking up at the roof, it's only two years old. Approaching the house, you will find a beautiful front porch to sit and enjoy your morning, afternoon and evening beverages. You should also take notice that the windows have been replaced with double hung for energy efficiency. There is also a newer storm door with hidden panel. As you enter, there is a spacious Living Room. The Living room and Dining room both have newer flooring. There is also a Large Bow Window allowing all the beautiful natural lighting to shine at its best. Next is the Formal Dining Room more natural lighting. The Kitchen has been updated from it's original cabinetry and includes a kitchen pantry, and ceiling fan, The Washer, Dryer, Refrigerator are included and only 2 years old. The hot water heater and the gas heater are only 7 years old. There is a half bath, laundry / utility room near the garage entrance. The Garage has it's own attic storage for those additional items. For your added enjoyment, there is a very nice vaulted ceiling Family Room with ceiling fans and newer sky lights with shades. As you continue your tour, take notice of the various rooms with crown moldings and wainscoting. From the Kitchen area and the Garage entrance to the house, there is an exit to the Back Yard. The yard is enclosed with white 6 foot vinyl fence for your added Privacy. There is a large concrete style patio adaptable for your comfort, There are also two Sheds for additional storage. Do you want more? There is an upstairs which includes three bedrooms and a full bath. Each bedroom includes a ceiling fan and wall to wall carpeting. The Master Bedroom, also has access entry to the hall bath from the Master Bedroom and there is a hall entrance as well. Upstairs hall has access to pulldown steps to a semi-floored attic. If you are in the market for a luxury home, come see for yourself what this home has to offer.
Location
State NJ
County Camden
Area Pennsauken Twp (20427)
Zoning RES
Rooms
Other Rooms Living Room, Dining Room, Kitchen
Interior
Hot Water Natural Gas
Heating Forced Air
Cooling Central A/C
Fireplace N
Heat Source Natural Gas
Exterior
Water Access N
Accessibility 2+ Access Exits, >84\" Garage Door
Garage N
Building
Story 2
Foundation Slab
Sewer Public Sewer
Water Public
Architectural Style Colonial
Level or Stories 2
Additional Building Above Grade, Below Grade
New Construction N
Schools
School District Pennsauken Township Public Schools
Others
Senior Community No
Tax ID 27-02710-00026
Ownership Fee Simple
SqFt Source Assessor
Special Listing Condition Standard
Read Less Info
Want to know what your home might be worth? Contact us for a FREE valuation!

Our team is ready to help you sell your home for the highest possible price ASAP

Bought with Carlos Cesar • RE/MAX 2000
GET MORE INFORMATION
CEO | REALTOR® | Lic# RS298201






