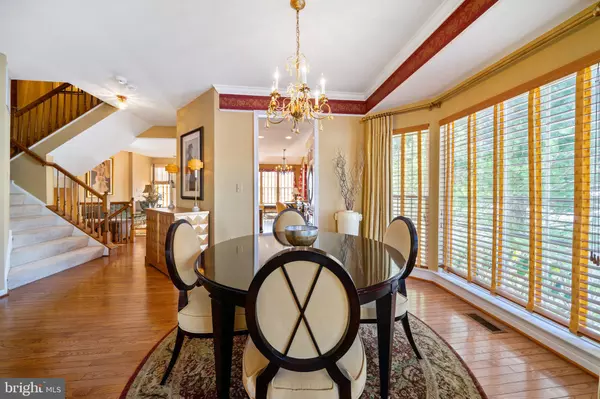$400,000
$399,900
For more information regarding the value of a property, please contact us for a free consultation.
3 Beds
4 Baths
3,160 SqFt
SOLD DATE : 02/29/2024
Key Details
Sold Price $400,000
Property Type Townhouse
Sub Type End of Row/Townhouse
Listing Status Sold
Purchase Type For Sale
Square Footage 3,160 sqft
Price per Sqft $126
Subdivision Inniscrone View
MLS Listing ID PACT2058420
Sold Date 02/29/24
Style Colonial
Bedrooms 3
Full Baths 2
Half Baths 2
HOA Fees $155/mo
HOA Y/N Y
Abv Grd Liv Area 2,010
Originating Board BRIGHT
Year Built 2003
Annual Tax Amount $5,727
Tax Year 2023
Lot Size 1,216 Sqft
Acres 0.03
Lot Dimensions 0.00 x 0.00
Property Description
Welcome to Inniscrone View- End- Unit Townhome with 3 bedroom, 2 full bathrooms, 2 half baths and a finished walk-out Lower level! This home was the model home, upgrade lighting, Trim thru ought & hardwood flooring on the entire first floor. Upstairs features Master bedroom & master bathroom suite. 2 additional bedrooms share hall bath. Upstairs laundry room. Lower level is finished with large area, additional room & half Bath with a walk-out to the rear yard & large side yard. Intercom/sound system, alarm system & 1 car garage! Avon Grove schools. Across from Inniscrone Golf Course, close to Shopping & roadways.
Inside Photos to follow Thursday
Location
State PA
County Chester
Area London Grove Twp (10359)
Zoning RESIDENTIAL
Rooms
Other Rooms 2nd Stry Fam Rm, Additional Bedroom
Basement Fully Finished, Daylight, Full
Interior
Interior Features Intercom, Sound System, Crown Moldings, Floor Plan - Open, Recessed Lighting
Hot Water Natural Gas
Heating Forced Air
Cooling Central A/C
Fireplaces Number 1
Fireplaces Type Gas/Propane
Equipment Stainless Steel Appliances
Fireplace Y
Appliance Stainless Steel Appliances
Heat Source Natural Gas
Laundry Upper Floor
Exterior
Parking Features Garage - Front Entry
Garage Spaces 1.0
Water Access N
Roof Type Asphalt
Accessibility None
Attached Garage 1
Total Parking Spaces 1
Garage Y
Building
Story 2
Foundation Concrete Perimeter
Sewer Public Sewer
Water Public
Architectural Style Colonial
Level or Stories 2
Additional Building Above Grade, Below Grade
New Construction N
Schools
School District Avon Grove
Others
Senior Community No
Tax ID 59-08 -0366
Ownership Fee Simple
SqFt Source Assessor
Special Listing Condition Standard
Read Less Info
Want to know what your home might be worth? Contact us for a FREE valuation!

Our team is ready to help you sell your home for the highest possible price ASAP

Bought with Douglas Carlson • Long & Foster Real Estate, Inc.
GET MORE INFORMATION

CEO | REALTOR® | Lic# RS298201






