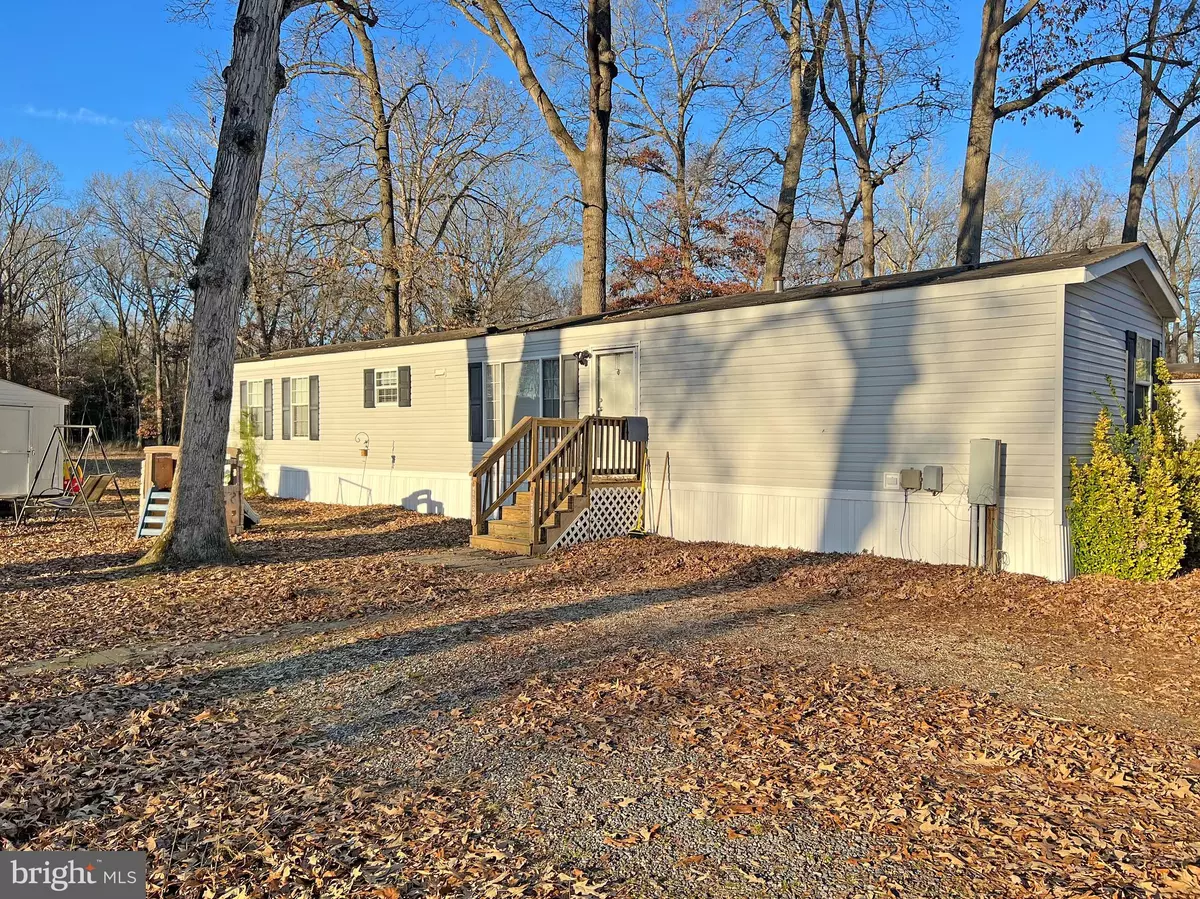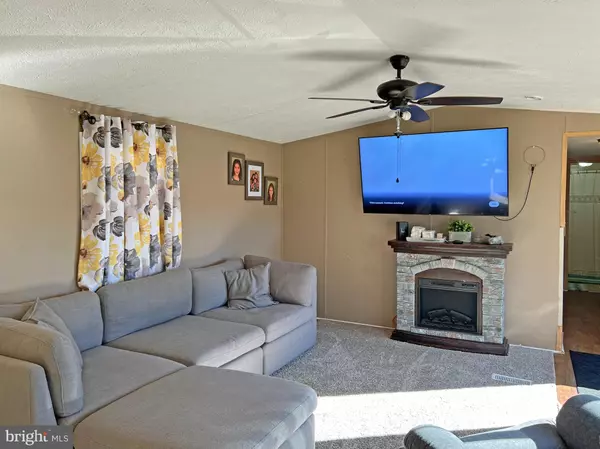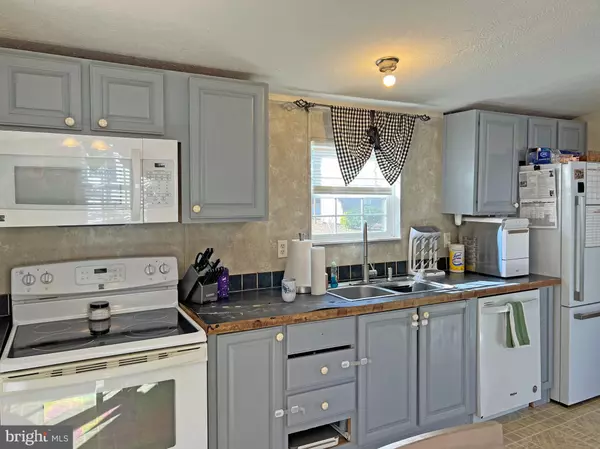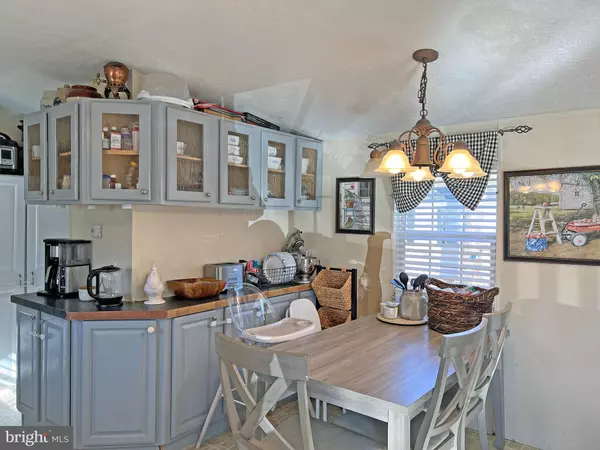$53,000
$55,000
3.6%For more information regarding the value of a property, please contact us for a free consultation.
2 Beds
2 Baths
924 SqFt
SOLD DATE : 01/26/2024
Key Details
Sold Price $53,000
Property Type Manufactured Home
Sub Type Manufactured
Listing Status Sold
Purchase Type For Sale
Square Footage 924 sqft
Price per Sqft $57
Subdivision Forest Park Tr Pk
MLS Listing ID DESU2052980
Sold Date 01/26/24
Style Other
Bedrooms 2
Full Baths 2
HOA Y/N N
Abv Grd Liv Area 924
Originating Board BRIGHT
Land Lease Amount 394.0
Land Lease Frequency Monthly
Year Built 2005
Annual Tax Amount $254
Tax Year 2023
Lot Size 2,178 Sqft
Acres 0.05
Property Description
Please read ALL comments! 2005 14’x66’ 2-bed/2-bath Clayton singlewide is being offered AS IS / WHERE IS. Affordable Lot Rent is just $393.50/mt. (renews October 1, 2024). Water, sanitary sewer & trash are included in the lot rent. Homeowner pays for electric (Delmarva Power). 1 Pet is allowed (30lbs or less). Forest Park requires an Application from the Buyer, with acceptance based on the following criteria: 1.)income verification, 2.)credit bureau score (MUST BE 690 OR HIGHER), plus evaluation of debt-to-income ratio, and 3.)criminal background check. (Note: Family & friends may always visit, but rentals and subletting are NOT permitted.) 40 miles to Dover AFB. 20 miles to the Rehoboth boardwalk & beach. Nearby boating: 9 miles to DNREC boat ramp at Rosedale Beach; 15 miles to the Long Neck public boat ramp; and many boat clubs in the Oak Orchard area are only 10+ miles away. Financing may be available to qualified borrowers from only a very few Lenders who specialize in installment/chattel loans for manufactured homes on leased land. All Offers must include Proof of Funds if cash or a Lender Pre-Approval Letter if financing. Closing costs will include a 3.75% DMV Doc Fee & Settlement Agent fee.
Location
State DE
County Sussex
Area Dagsboro Hundred (31005)
Zoning TP
Rooms
Main Level Bedrooms 2
Interior
Interior Features Carpet, Ceiling Fan(s), Combination Kitchen/Dining, Dining Area, Floor Plan - Traditional, Kitchen - Table Space, Pantry, Primary Bath(s), Stall Shower, Tub Shower, Window Treatments
Hot Water Electric
Heating Forced Air
Cooling Ceiling Fan(s), Central A/C
Flooring Carpet, Vinyl, Other
Fireplaces Number 1
Fireplaces Type Electric
Equipment Built-In Microwave, Dishwasher, Dryer - Electric, Oven/Range - Electric, Refrigerator, Washer, Water Heater
Furnishings No
Fireplace Y
Window Features Insulated
Appliance Built-In Microwave, Dishwasher, Dryer - Electric, Oven/Range - Electric, Refrigerator, Washer, Water Heater
Heat Source Electric
Laundry Dryer In Unit, Has Laundry, Main Floor, Washer In Unit
Exterior
Garage Spaces 2.0
Water Access N
Roof Type Shingle
Street Surface Gravel
Accessibility 2+ Access Exits
Road Frontage Private
Total Parking Spaces 2
Garage N
Building
Lot Description Partly Wooded
Story 1
Foundation Crawl Space, Pillar/Post/Pier
Sewer Community Septic Tank
Water Community
Architectural Style Other
Level or Stories 1
Additional Building Above Grade, Below Grade
Structure Type Paneled Walls
New Construction N
Schools
School District Indian River
Others
Pets Allowed Y
Senior Community No
Tax ID 133-11.00-9.00-52920
Ownership Land Lease
SqFt Source Estimated
Security Features Exterior Cameras
Acceptable Financing Cash, Other
Horse Property N
Listing Terms Cash, Other
Financing Cash,Other
Special Listing Condition Standard, Third Party Approval
Pets Allowed Cats OK, Dogs OK, Number Limit, Size/Weight Restriction
Read Less Info
Want to know what your home might be worth? Contact us for a FREE valuation!

Our team is ready to help you sell your home for the highest possible price ASAP

Bought with LINDA BOVA • SEA BOVA ASSOCIATES INC.
GET MORE INFORMATION

CEO | REALTOR® | Lic# RS298201






