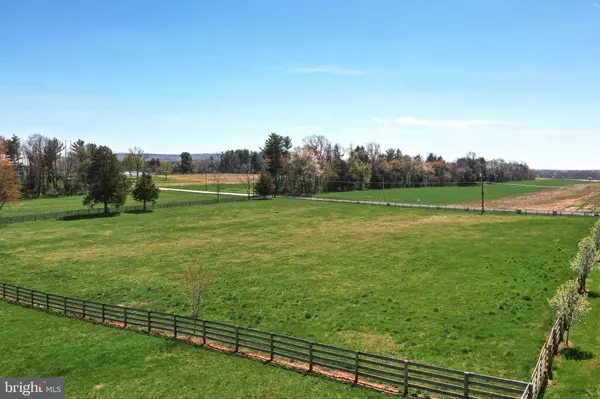$980,000
$980,000
For more information regarding the value of a property, please contact us for a free consultation.
3 Beds
2 Baths
2,525 SqFt
SOLD DATE : 10/31/2023
Key Details
Sold Price $980,000
Property Type Single Family Home
Sub Type Detached
Listing Status Sold
Purchase Type For Sale
Square Footage 2,525 sqft
Price per Sqft $388
Subdivision Hamilton Township
MLS Listing ID PAAD2008762
Sold Date 10/31/23
Style Ranch/Rambler
Bedrooms 3
Full Baths 2
HOA Y/N N
Abv Grd Liv Area 1,515
Originating Board BRIGHT
Year Built 1976
Annual Tax Amount $4,521
Tax Year 2022
Lot Size 27.170 Acres
Acres 27.17
Property Description
Seller is now allowing showings and accepting back-up offers! Please contact your agent for more information. What a Wonderful Property! Here is your chance to purchase this Turn-Key Equestrian Operation on over 27 Acres Nestled just outside of Abbottstown! This Horse Farm features a Beautiful 1 Story Ranch Home with over 2,500 Finished Sq. Ft! In the Living Room, you will find Beautiful Hardwood Floors, Brick Fireplace with Mantel & Bay Windows. The Updated Kitchen has Very Nice Granite Countertops & Brick Backsplash. Master Bedroom has Attached Full Bath. Enjoy the Convenience of Main Level Laundry. HUGE 26' x 31' Family Room on the Lower Level. Take in the Gorgeous Scenery from the 11' x 15' Sunroom with Tile Flooring & Ceiling Fan. Newer Roof! You Can't Miss the 72' x 144' Lighted Indoor Riding Arena with water and stalls! 30' x 90' Block Barn with 17 Stalls, Feed Room, Hay Loft & Wash Area with Hot/Cold Water. 24' x 36' Pole Building. 30' x 50' Storage Building. 4 Run-In Sheds. 7 Pastures with Water & Electric! Newer Board Fencing! 2 Wells on Property! Schedule your Showing Today!
Location
State PA
County Adams
Area Hamilton Twp (14317)
Zoning AGRICULTURAL PRESERVATION
Rooms
Other Rooms Living Room, Dining Room, Bedroom 2, Bedroom 3, Kitchen, Family Room, Bedroom 1, Sun/Florida Room, Laundry, Recreation Room, Bathroom 1, Bathroom 2
Basement Full, Partially Finished
Main Level Bedrooms 3
Interior
Interior Features Breakfast Area, Carpet, Ceiling Fan(s), Dining Area, Upgraded Countertops, Wood Floors
Hot Water Electric
Heating Heat Pump(s)
Cooling Central A/C
Flooring Hardwood, Carpet, Vinyl
Fireplaces Number 1
Fireplaces Type Brick, Mantel(s)
Equipment Stainless Steel Appliances
Fireplace Y
Window Features Replacement,Vinyl Clad
Appliance Stainless Steel Appliances
Heat Source Electric
Laundry Main Floor
Exterior
Exterior Feature Deck(s), Porch(es)
Parking Features Garage - Front Entry, Garage Door Opener
Garage Spaces 2.0
Fence Wood
Water Access N
View Pasture, Trees/Woods
Roof Type Architectural Shingle
Farm Horse
Accessibility None
Porch Deck(s), Porch(es)
Attached Garage 2
Total Parking Spaces 2
Garage Y
Building
Lot Description Backs to Trees, Open, Rural
Story 1
Foundation Block
Sewer Other
Water Well
Architectural Style Ranch/Rambler
Level or Stories 1
Additional Building Above Grade, Below Grade
New Construction N
Schools
School District Conewago Valley
Others
Senior Community No
Tax ID 17L09-0015E--000
Ownership Fee Simple
SqFt Source Estimated
Acceptable Financing Cash, Conventional
Horse Property Y
Listing Terms Cash, Conventional
Financing Cash,Conventional
Special Listing Condition Standard
Read Less Info
Want to know what your home might be worth? Contact us for a FREE valuation!

Our team is ready to help you sell your home for the highest possible price ASAP

Bought with Adam Druck • Inch & Co. Real Estate, LLC
GET MORE INFORMATION

CEO | REALTOR® | Lic# RS298201






