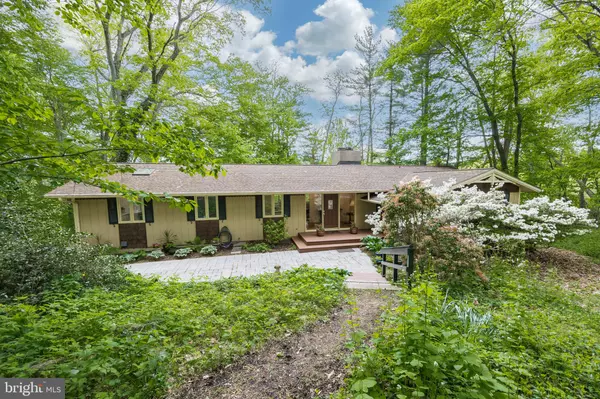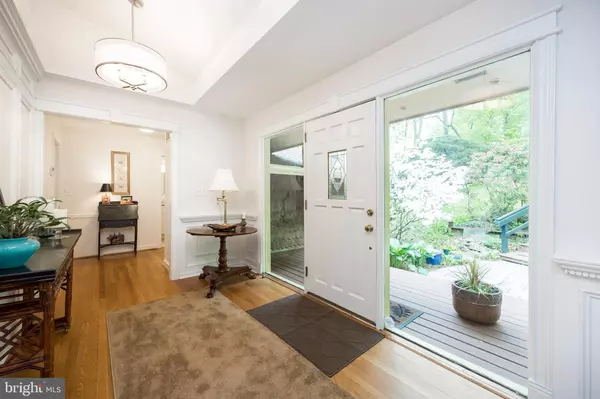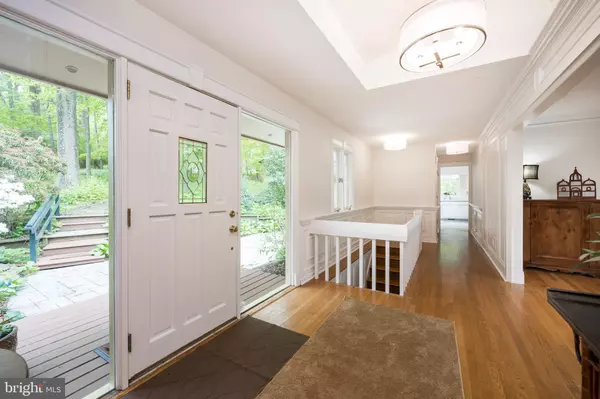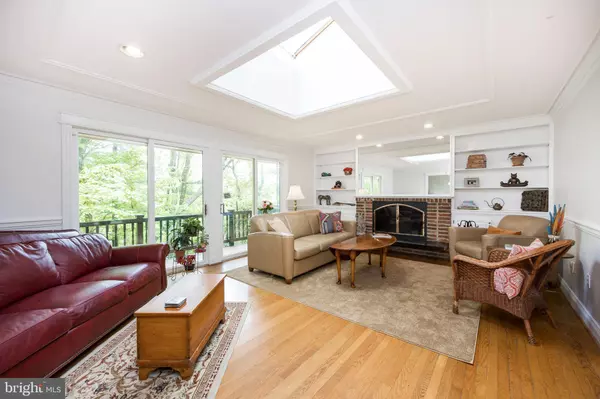$705,000
$735,000
4.1%For more information regarding the value of a property, please contact us for a free consultation.
4 Beds
3 Baths
3,550 SqFt
SOLD DATE : 09/21/2023
Key Details
Sold Price $705,000
Property Type Single Family Home
Sub Type Detached
Listing Status Sold
Purchase Type For Sale
Square Footage 3,550 sqft
Price per Sqft $198
Subdivision Centerhill
MLS Listing ID DENC2042322
Sold Date 09/21/23
Style Other
Bedrooms 4
Full Baths 3
HOA Fees $62/ann
HOA Y/N Y
Abv Grd Liv Area 2,029
Originating Board BRIGHT
Year Built 1968
Annual Tax Amount $5,248
Tax Year 2022
Lot Size 1.040 Acres
Acres 1.04
Lot Dimensions 285.20 x 303.50
Property Description
Check out this spacious hillside home in Centreville, Delaware.
With 4 BRs and 3 baths this unique hillside ranch on 1-plus acres is a real gem. Set in a heavily wooded cul-de-sac the property is very private, and the top floor is like living in a treehouse!
Light washes through the house from its big plate glass windows and skylights. The house has been extensively updated. It's perfect for families who need their own space.
Beautiful wood floors, redone kitchen, 3 FPs, with one in the primary bedroom. Renovated kitchen and baths. Lots of storage space. Two bay garage along with plenty of driveway parking. Hot forced air heat, central air.
Long deck along the back length of the house. Outdoor water feature with separate decked sitting area. Easy maintenance and landscaped with native plants.
Center Hill Road has an integrated heating grid to help in ice and snow conditions. This home is located in the Red Clay Consolidated School District.
A perfectly unique place!
Location
State DE
County New Castle
Area Hockssn/Greenvl/Centrvl (30902)
Zoning NC40
Rooms
Other Rooms Dining Room, Primary Bedroom, Bedroom 2, Bedroom 4, Kitchen, Family Room, Great Room, Bathroom 3
Basement Fully Finished
Main Level Bedrooms 2
Interior
Interior Features Kitchen - Eat-In
Hot Water Electric
Heating Forced Air
Cooling Central A/C
Fireplaces Number 3
Equipment Dishwasher, Dryer, Oven/Range - Electric, Refrigerator, Washer
Fireplace Y
Appliance Dishwasher, Dryer, Oven/Range - Electric, Refrigerator, Washer
Heat Source Oil
Laundry Lower Floor
Exterior
Parking Features Garage - Side Entry, Garage Door Opener
Garage Spaces 7.0
Water Access N
Accessibility None
Attached Garage 2
Total Parking Spaces 7
Garage Y
Building
Story 1
Foundation Block
Sewer On Site Septic
Water Well
Architectural Style Other
Level or Stories 1
Additional Building Above Grade, Below Grade
New Construction N
Schools
School District Red Clay Consolidated
Others
Senior Community No
Tax ID 07-006.00-022
Ownership Fee Simple
SqFt Source Assessor
Special Listing Condition Standard
Read Less Info
Want to know what your home might be worth? Contact us for a FREE valuation!

Our team is ready to help you sell your home for the highest possible price ASAP

Bought with Jane K McDaniel • RE/MAX Associates-Hockessin
GET MORE INFORMATION
CEO | REALTOR® | Lic# RS298201






