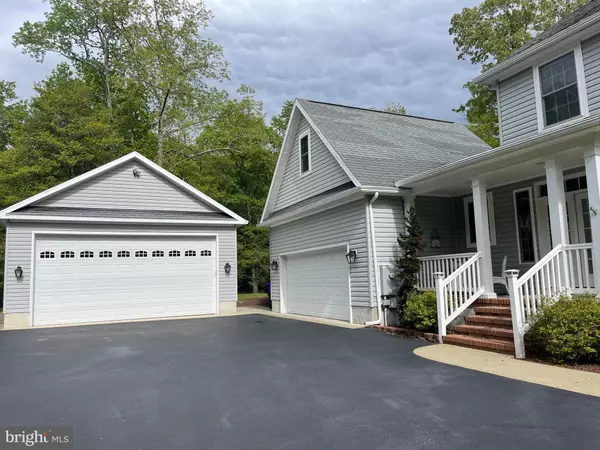$619,000
$619,000
For more information regarding the value of a property, please contact us for a free consultation.
4 Beds
3 Baths
2,500 SqFt
SOLD DATE : 08/04/2023
Key Details
Sold Price $619,000
Property Type Single Family Home
Sub Type Detached
Listing Status Sold
Purchase Type For Sale
Square Footage 2,500 sqft
Price per Sqft $247
Subdivision Phillips Hill Estates
MLS Listing ID DESU2040722
Sold Date 08/04/23
Style Traditional
Bedrooms 4
Full Baths 2
Half Baths 1
HOA Fees $20/ann
HOA Y/N Y
Abv Grd Liv Area 2,500
Originating Board BRIGHT
Year Built 2004
Annual Tax Amount $1,502
Tax Year 2022
Lot Size 1.100 Acres
Acres 1.1
Lot Dimensions 0.00 x 0.00
Property Description
This beautifully appointed custom built two-story home in the private community of Phillips Hill Estates, sits on 1.1 acres, offers a relaxing balance between nature, privacy and local conveniences. Welcome your guests into the spacious foyer adjacent to the formal dining space and staircase. The open concept kitchen and family room makes it the perfect space to entertain or just hang out. Tall ceilings and doorways adorn the main level including the first floor primary bedroom and bath. An oversized Whirlpool tub awaits for those days when a little extra pampering is necessary. The remaining three bedrooms are located on the second level and can be designated as kid's rooms, guest rooms and/or home office(s). Relax on one of the three outdoor porches including a private backyard patio and dine el fresco under the stars. Come see the detached oversized garage to use as a hobby shop or extra storage - mega space! There is a designated gravel area on property to park a Boat and/or RV. Don't miss out on this inviting opportunity to enjoy the nearby beaches and at the same time, make this your home.
Location
State DE
County Sussex
Area Dagsboro Hundred (31005)
Zoning AR-1
Rooms
Main Level Bedrooms 4
Interior
Interior Features Attic, Breakfast Area, Carpet, Entry Level Bedroom, Family Room Off Kitchen, Formal/Separate Dining Room, Recessed Lighting, Soaking Tub, Sprinkler System, Stove - Pellet, Water Treat System
Hot Water Electric
Heating Heat Pump(s)
Cooling Central A/C
Fireplaces Number 1
Equipment Built-In Microwave, Built-In Range, Cooktop, Dishwasher, Icemaker, Washer, Dryer, Water Heater
Furnishings No
Fireplace Y
Window Features Insulated
Appliance Built-In Microwave, Built-In Range, Cooktop, Dishwasher, Icemaker, Washer, Dryer, Water Heater
Heat Source Propane - Leased
Laundry Main Floor
Exterior
Exterior Feature Porch(es), Patio(s)
Parking Features Garage - Side Entry, Garage Door Opener, Oversized
Garage Spaces 12.0
Water Access N
View Garden/Lawn, Trees/Woods
Accessibility None
Porch Porch(es), Patio(s)
Attached Garage 2
Total Parking Spaces 12
Garage Y
Building
Lot Description Backs to Trees
Story 2
Foundation Concrete Perimeter
Sewer Gravity Sept Fld
Water Well
Architectural Style Traditional
Level or Stories 2
Additional Building Above Grade, Below Grade
New Construction N
Schools
School District Indian River
Others
Senior Community No
Tax ID 133-23.00-174.00
Ownership Fee Simple
SqFt Source Assessor
Special Listing Condition Third Party Approval, Standard
Read Less Info
Want to know what your home might be worth? Contact us for a FREE valuation!

Our team is ready to help you sell your home for the highest possible price ASAP

Bought with SUZANNE MACNAB • RE/MAX Coastal
GET MORE INFORMATION
CEO | REALTOR® | Lic# RS298201






