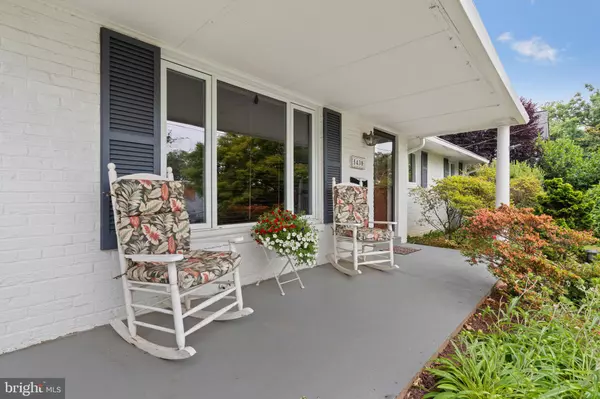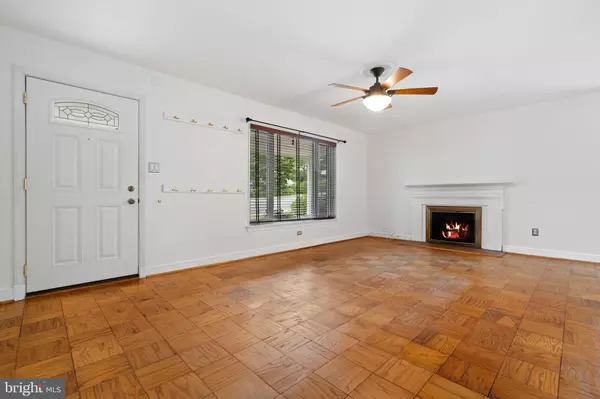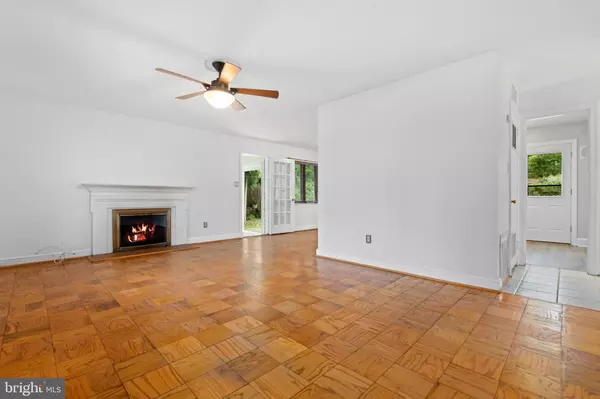$930,000
$919,900
1.1%For more information regarding the value of a property, please contact us for a free consultation.
3 Beds
2 Baths
1,667 SqFt
SOLD DATE : 07/26/2023
Key Details
Sold Price $930,000
Property Type Single Family Home
Sub Type Detached
Listing Status Sold
Purchase Type For Sale
Square Footage 1,667 sqft
Price per Sqft $557
Subdivision Broyhill Heights
MLS Listing ID VAAR2032130
Sold Date 07/26/23
Style Ranch/Rambler
Bedrooms 3
Full Baths 2
HOA Y/N N
Abv Grd Liv Area 1,667
Originating Board BRIGHT
Year Built 1951
Annual Tax Amount $8,759
Tax Year 2022
Lot Size 7,840 Sqft
Acres 0.18
Property Description
Welcome to 5430 20th Street North, nestled on the crest of 20th Street with a premium lot! The opportunities are endless with this property! This lovely updated three bedroom, two full bathroom rambler is one level living at its best. Enjoy the covered entryway; great for sitting and enjoying the beautiful flowers that bloom during the Spring or a wonderful sunny day. As you enter your new home, you are greeted by the open and spacious living room with a cozy wood burning fireplace that leads to the separate dining room and enclosed sunroom with sliding glass doors that lead out to the concrete patio. Enjoy making meals in your newly renovated kitchen (2020) with SS appliances, gas stove, refrigerator, dishwasher, granite countertops, tile flooring, and access to the backyard through the kitchen as well. Relax in your primary suite addition featuring a sitting room/office or nursery, a walk-in closet and a remodeled primary bathroom with a soaking tub and separate shower. There are two secondary bedrooms and a hallway full bathroom. Other updates include, but are not limited to; a new roof within the last 10 yrs, water heater (2021), rear addition (2010) and top of the line Trane HVAC unit. Enjoy this wonderfully fenced-in, large backyard (almost 8,000 sqft lot size) with two storage sheds; one with electricity. The exterior of the home has been repainted and the interior is newly repainted as well. Super convenient location close to dining, shopping, Virginia Hospital Center, Marymount University, several local parks, Harris Teeter and Ballston Metro. Easy access to Route 66, DC, Maryland and the Pentagon. Don't wait, submit your offer today!
Location
State VA
County Arlington
Zoning R-8
Rooms
Other Rooms Living Room, Dining Room, Bedroom 2, Bedroom 3, Kitchen, Family Room, Bedroom 1, Laundry, Bedroom 6, Attic
Main Level Bedrooms 3
Interior
Interior Features Dining Area, Entry Level Bedroom, Window Treatments, Wood Floors, Floor Plan - Traditional, Ceiling Fan(s)
Hot Water Natural Gas
Heating Forced Air
Cooling Central A/C
Fireplaces Number 1
Fireplaces Type Fireplace - Glass Doors
Equipment Dishwasher, Disposal, Dryer, Washer, Refrigerator, Stove
Fireplace Y
Window Features Double Pane
Appliance Dishwasher, Disposal, Dryer, Washer, Refrigerator, Stove
Heat Source Natural Gas
Exterior
Exterior Feature Patio(s), Porch(es)
Fence Rear
Utilities Available Cable TV Available
Water Access N
Roof Type Asphalt
Accessibility None
Porch Patio(s), Porch(es)
Garage N
Building
Lot Description Landscaping, Trees/Wooded
Story 1
Foundation Slab
Sewer Public Sewer
Water Public
Architectural Style Ranch/Rambler
Level or Stories 1
Additional Building Above Grade, Below Grade
Structure Type Dry Wall
New Construction N
Schools
Elementary Schools Key
Middle Schools Swanson
High Schools Yorktown
School District Arlington County Public Schools
Others
Senior Community No
Tax ID 09-013-008
Ownership Fee Simple
SqFt Source Estimated
Special Listing Condition Standard
Read Less Info
Want to know what your home might be worth? Contact us for a FREE valuation!

Our team is ready to help you sell your home for the highest possible price ASAP

Bought with Matthew P Leighton • Real Broker, LLC - McLean
GET MORE INFORMATION

CEO | REALTOR® | Lic# RS298201






