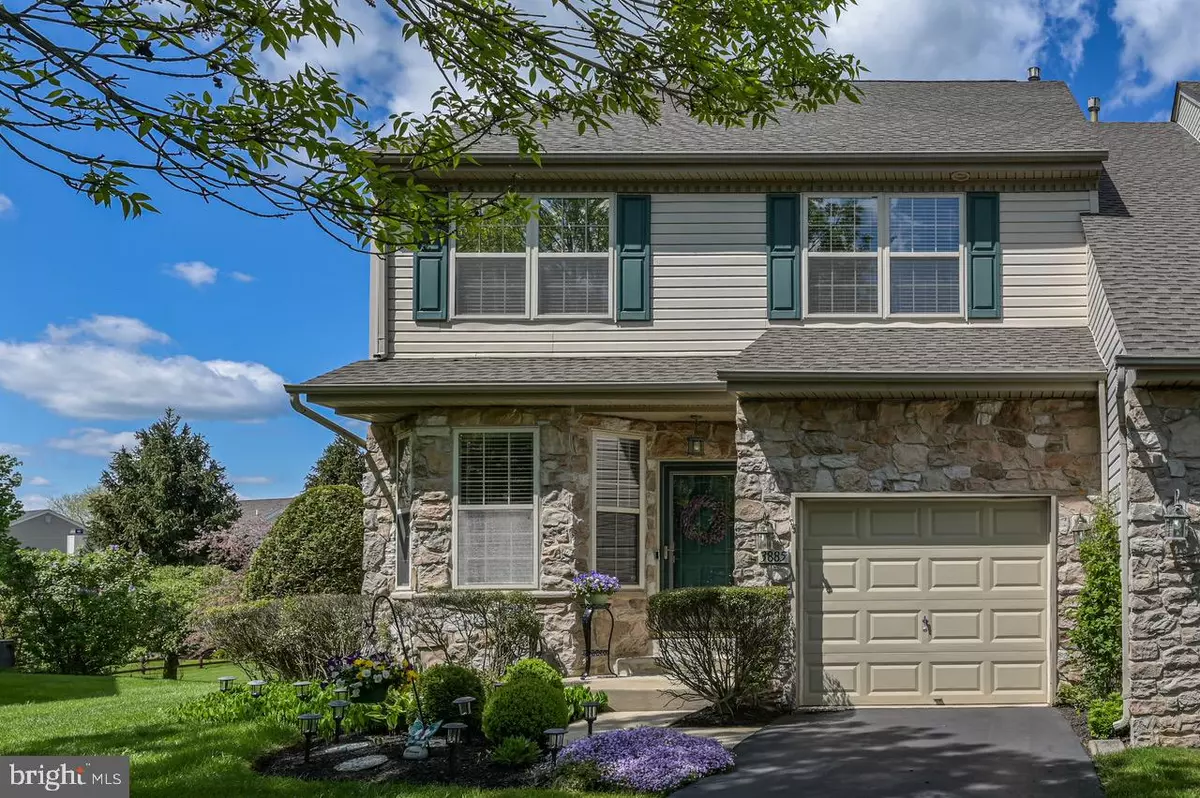$595,000
$575,000
3.5%For more information regarding the value of a property, please contact us for a free consultation.
3 Beds
3 Baths
2,494 SqFt
SOLD DATE : 06/28/2023
Key Details
Sold Price $595,000
Property Type Townhouse
Sub Type End of Row/Townhouse
Listing Status Sold
Purchase Type For Sale
Square Footage 2,494 sqft
Price per Sqft $238
Subdivision The Enclave At Fir
MLS Listing ID PABU2048076
Sold Date 06/28/23
Style Colonial
Bedrooms 3
Full Baths 2
Half Baths 1
HOA Fees $225/mo
HOA Y/N Y
Abv Grd Liv Area 2,494
Originating Board BRIGHT
Year Built 1999
Annual Tax Amount $5,269
Tax Year 2023
Lot Size 6,098 Sqft
Acres 0.14
Lot Dimensions 0.00 x 0.00
Property Description
Welcome to this impeccably maintained 3 bedroom, 2.5 bathroom end-unit townhome nestled in the sought-after Enclave at Fireside community. From the moment you approach the front door, you'll be captivated by the landscaping that surrounds the entrance, adding a touch of natural beauty to the curb appeal. Step inside and be greeted by the gleaming hardwood floors that flow seamlessly throughout the main level, creating an inviting and warm ambiance. The front sitting room provides an abundance of natural light pouring in through the large window, creating a cozy and inviting space to relax or entertain guests. The heart of the home, the open kitchen features newer stainless steel appliances and quartz countertops, providing both style and lot's of countertop space. The kitchen is open to the breakfast room with a new glass sliding door that leads to the expansive rear deck with awning. The two-story family room boasts soaring ceilings, with a stone fireplace that serves as a striking focal point of the room, surrounded by large windows letting lots of light shine in. The dining room is also open to the family room, providing added space for entertaining. The main level is completed by a convenient powder room, a laundry room, and access to the one car garage, adding to the ease of everyday living. Upstairs, you'll find the primary bedroom suite, featuring a tray ceiling, a spacious walk-in closet, and an updated en-suite bathroom. The spacious bathroom has a double sink vanity with quartz top, a soaking tub, and a glass-enclosed shower, creating a spa-like retreat. Two additional bedrooms share a well-appointed hall bathroom, offering comfortable accommodations for family members or guests.The large unfinished basement provides ample storage space, or the opportunity to customize and create additional living space to suit your needs and lifestyle. Other notable features of this home include a newer high-efficiency furnace and AC unit, as well as a newer water heater, providing peace of mind and energy efficiency. Located within the highly acclaimed Central Bucks School District and in close proximity to commuter routes. This home offers both convenience and top-rated education. Take note of Hansel Park just a short walk down the street with walking/biking paths, ponds and a playground. Don't miss the opportunity to make this immaculately maintained home your own and enjoy the comfortable and stylish lifestyle it offers in the desirable Enclave at Fireside community.
Location
State PA
County Bucks
Area Buckingham Twp (10106)
Zoning R5
Rooms
Other Rooms Living Room, Dining Room, Primary Bedroom, Bedroom 2, Kitchen, Family Room, Bedroom 1, Other, Attic
Basement Full, Poured Concrete
Interior
Interior Features Primary Bath(s), Dining Area, Breakfast Area, Ceiling Fan(s), Family Room Off Kitchen, Floor Plan - Open, Kitchen - Eat-In, Pantry, Recessed Lighting, Soaking Tub, Upgraded Countertops, Walk-in Closet(s), Wood Floors
Hot Water Natural Gas
Heating Forced Air
Cooling Central A/C
Flooring Hardwood, Carpet, Ceramic Tile
Fireplaces Number 1
Fireplaces Type Stone, Gas/Propane
Equipment Cooktop, Oven - Self Cleaning, Dishwasher, Disposal, Built-In Microwave
Fireplace Y
Appliance Cooktop, Oven - Self Cleaning, Dishwasher, Disposal, Built-In Microwave
Heat Source Natural Gas
Laundry Main Floor
Exterior
Exterior Feature Deck(s)
Parking Features Inside Access, Garage Door Opener
Garage Spaces 3.0
Utilities Available Cable TV
Water Access N
Accessibility None
Porch Deck(s)
Attached Garage 1
Total Parking Spaces 3
Garage Y
Building
Lot Description Corner
Story 2
Foundation Concrete Perimeter
Sewer Public Sewer
Water Public
Architectural Style Colonial
Level or Stories 2
Additional Building Above Grade, Below Grade
Structure Type Cathedral Ceilings,9'+ Ceilings
New Construction N
Schools
Elementary Schools Cold Spring
Middle Schools Holicong
High Schools Central Bucks High School East
School District Central Bucks
Others
HOA Fee Include Common Area Maintenance,Lawn Maintenance,Snow Removal
Senior Community No
Tax ID 06-060-186
Ownership Fee Simple
SqFt Source Estimated
Acceptable Financing Cash, Conventional, FHA, VA
Listing Terms Cash, Conventional, FHA, VA
Financing Cash,Conventional,FHA,VA
Special Listing Condition Standard
Read Less Info
Want to know what your home might be worth? Contact us for a FREE valuation!

Our team is ready to help you sell your home for the highest possible price ASAP

Bought with Roxana Cosma • BHHS Fox & Roach-Center City Walnut
GET MORE INFORMATION
CEO | REALTOR® | Lic# RS298201






